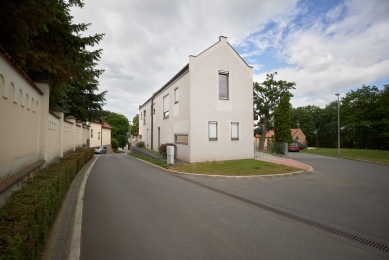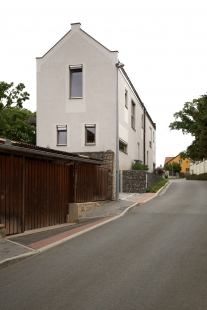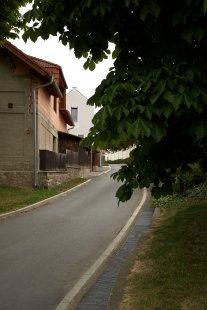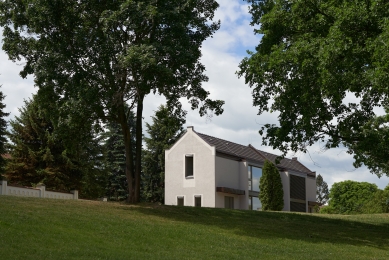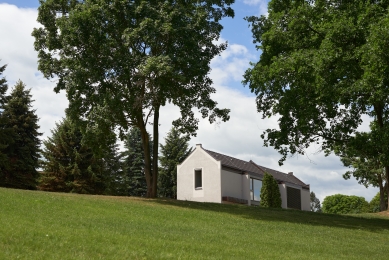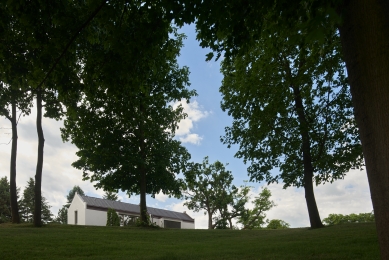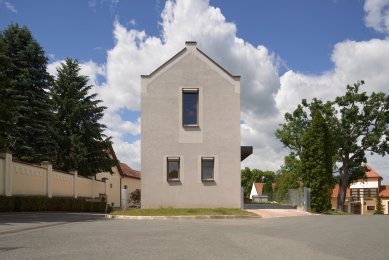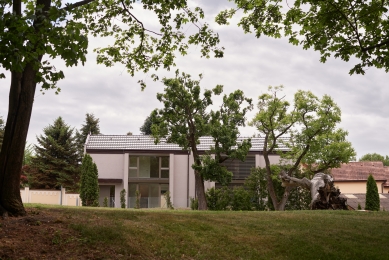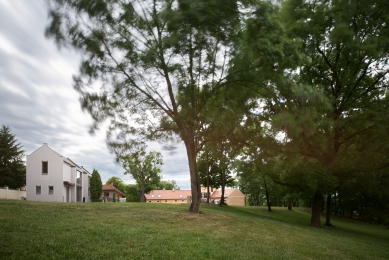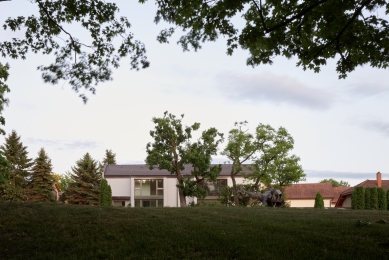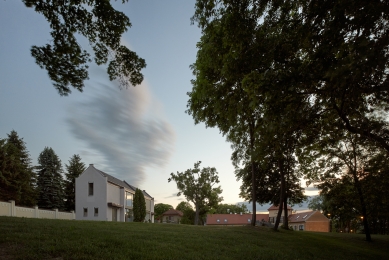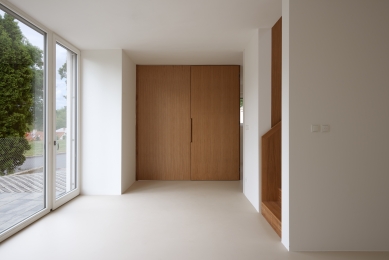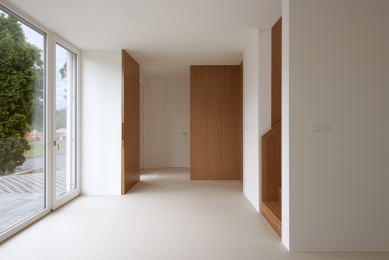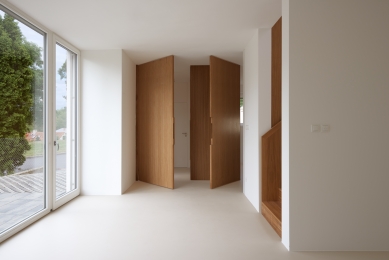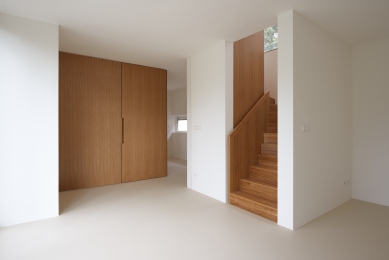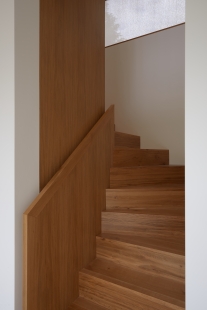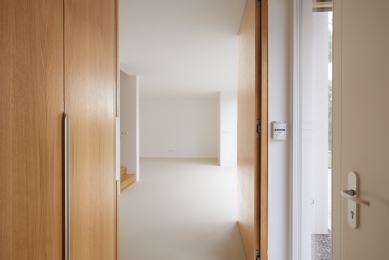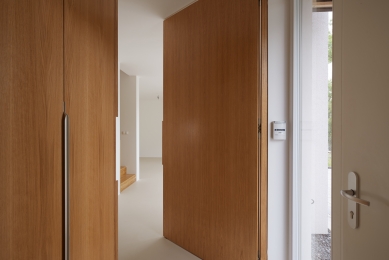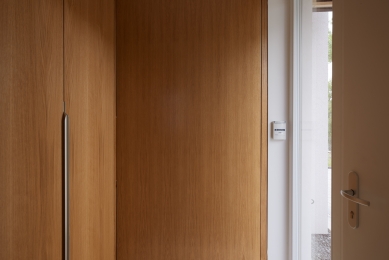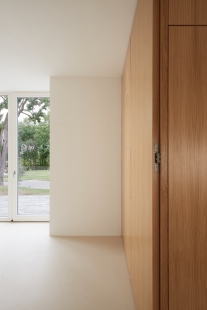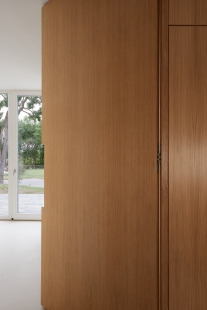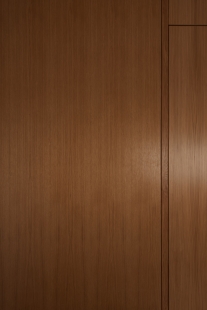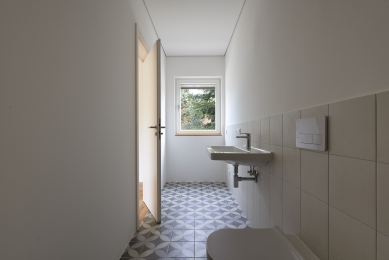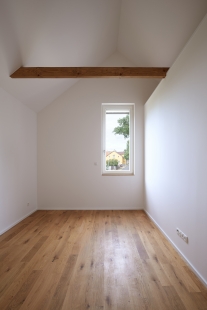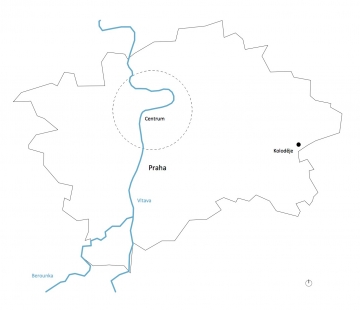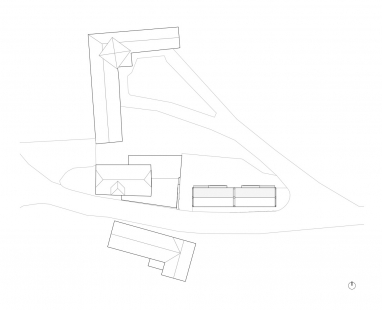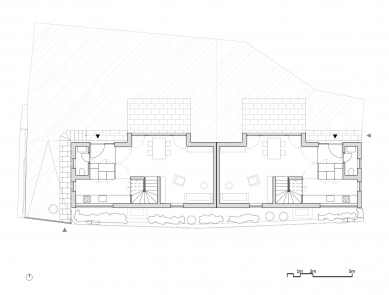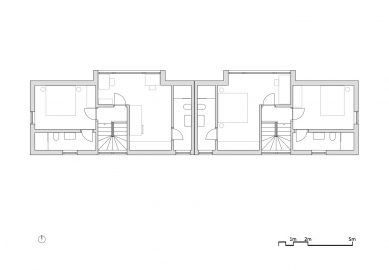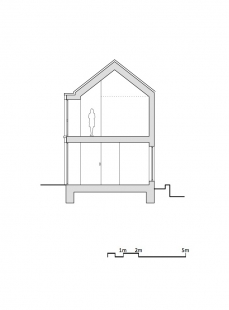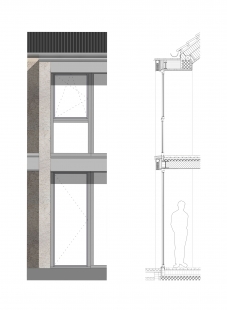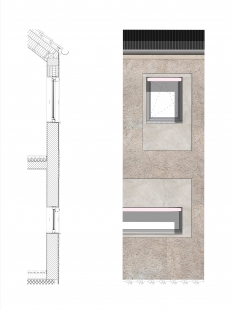
House with two flats in Koloděje

Even a more modest living space can offer a superior standard
The investment project by Protiva architects aims for simplicity, practicality and refinement. The intention was to create a property that would provide potential buyers with quality housing, even though it contours the footprint of the original small-scale building. This resulted in the creation of two two-storey 3 + 1 flats of ninety square metres in Koloděje in Prague, which offer much more than meets the eye.
It is usually not difficult to build a superior dwelling if you are not limited by the size of the plot or finances. But there is a challenge and an art to creating it when you have to stick to smaller dimensions. And that's something the architects have done well. Using a logical arrangement of rooms and a combination of light shades and oak wood, they designed cosy yet visually spacious apartments. They had planned to work with the original floor plan of the property from the very beginning, for several reasons. Firstly, they wanted the building to relate to the other houses in the street, and in addition, it was not possible to extend the built-up area due to the minimal dimensions of the plot. However, even a mere reconstruction would not have been the solution. It was an older village house, which itself was probably an extension of another building. The building therefore had an inadequate supporting structure and a caved-in roof. Moreover, the authors of the project did not only want to repair the site, but also to enrich it.
Initially, only one apartment was to be for sale and the other was to remain for the architects' private use, yet both are conceived very similarly. The lower floor always represents the social area. First you enter the vestibule with an interesting cloakroom, which forms one block with the kitchen cupboards and spatially separates the kitchen from the other rooms. However, together with the dining room and the living room, it is visually connected, which adds a spatial openness to the home. This is emphasised by the direct contact with the garden through a large glass wall. All these aspects make you feel like you are in a much bigger house than you actually are.
An unusual interior feature here is the pivoting wall. Its appearance is reminiscent of a large door without a handle which, when opened, completely replicates the adjacent wall. This gives you open access to the cloakroom and kitchen, while the wooden wall remains part of the space - whether open or closed. The bedrooms with en-suite bathrooms are located on the upper floor and are oriented to the frontage or the garden, therefore they are diverted away from any road noise. They are very generous in size and the higher open ceilings reaching to the ridge of the roof ensure an excellent climate and plenty of air in the rooms. The larger bedroom has a large storage area which makes up for the absence of a cellar or storage room. Although the architects have tried to keep it as simple as possible so that the new owners can subsequently adapt the apartments to their own requirements, they have tinkered with a few details. For example, they continued the element of the original building and indicated the window frames by the difference in the roughness of the plaster. This created an interesting play with the façade, which makes the building less sterile.
The project's design aims not only at simplicity but also at sustainability - both in terms of ecology and economics. The house has no plastic windows and works primarily with wooden materials. It has an efficient heating system with a heat pump and, in combination with underfloor heating, guarantees a pleasant thermal climate in the house with lower energy consumption and no emissions. Rooftop photovoltaic panels generate electricity either to the grid or to a battery for direct use in the house, reducing the resulting energy expenditure. The architects also worked primarily with materials that would be recyclable in the next renovation. However, the main element of sustainability subtly lies in the intention that they were not trying to create one unnecessarily large house for one family, but to build two apartments for multiple people on top of the previous foundations. The project thus became a demonstration that even a more modest floor space can provide the desired comfort.
The investment project by Protiva architects aims for simplicity, practicality and refinement. The intention was to create a property that would provide potential buyers with quality housing, even though it contours the footprint of the original small-scale building. This resulted in the creation of two two-storey 3 + 1 flats of ninety square metres in Koloděje in Prague, which offer much more than meets the eye.
It is usually not difficult to build a superior dwelling if you are not limited by the size of the plot or finances. But there is a challenge and an art to creating it when you have to stick to smaller dimensions. And that's something the architects have done well. Using a logical arrangement of rooms and a combination of light shades and oak wood, they designed cosy yet visually spacious apartments. They had planned to work with the original floor plan of the property from the very beginning, for several reasons. Firstly, they wanted the building to relate to the other houses in the street, and in addition, it was not possible to extend the built-up area due to the minimal dimensions of the plot. However, even a mere reconstruction would not have been the solution. It was an older village house, which itself was probably an extension of another building. The building therefore had an inadequate supporting structure and a caved-in roof. Moreover, the authors of the project did not only want to repair the site, but also to enrich it.
Initially, only one apartment was to be for sale and the other was to remain for the architects' private use, yet both are conceived very similarly. The lower floor always represents the social area. First you enter the vestibule with an interesting cloakroom, which forms one block with the kitchen cupboards and spatially separates the kitchen from the other rooms. However, together with the dining room and the living room, it is visually connected, which adds a spatial openness to the home. This is emphasised by the direct contact with the garden through a large glass wall. All these aspects make you feel like you are in a much bigger house than you actually are.
An unusual interior feature here is the pivoting wall. Its appearance is reminiscent of a large door without a handle which, when opened, completely replicates the adjacent wall. This gives you open access to the cloakroom and kitchen, while the wooden wall remains part of the space - whether open or closed. The bedrooms with en-suite bathrooms are located on the upper floor and are oriented to the frontage or the garden, therefore they are diverted away from any road noise. They are very generous in size and the higher open ceilings reaching to the ridge of the roof ensure an excellent climate and plenty of air in the rooms. The larger bedroom has a large storage area which makes up for the absence of a cellar or storage room. Although the architects have tried to keep it as simple as possible so that the new owners can subsequently adapt the apartments to their own requirements, they have tinkered with a few details. For example, they continued the element of the original building and indicated the window frames by the difference in the roughness of the plaster. This created an interesting play with the façade, which makes the building less sterile.
The project's design aims not only at simplicity but also at sustainability - both in terms of ecology and economics. The house has no plastic windows and works primarily with wooden materials. It has an efficient heating system with a heat pump and, in combination with underfloor heating, guarantees a pleasant thermal climate in the house with lower energy consumption and no emissions. Rooftop photovoltaic panels generate electricity either to the grid or to a battery for direct use in the house, reducing the resulting energy expenditure. The architects also worked primarily with materials that would be recyclable in the next renovation. However, the main element of sustainability subtly lies in the intention that they were not trying to create one unnecessarily large house for one family, but to build two apartments for multiple people on top of the previous foundations. The project thus became a demonstration that even a more modest floor space can provide the desired comfort.
Protiva architects
0 comments
add comment


