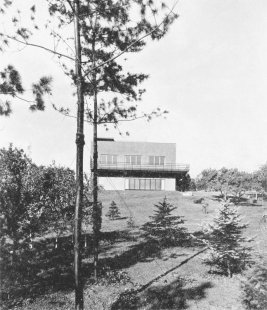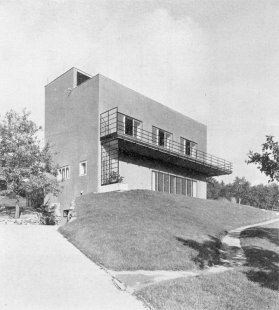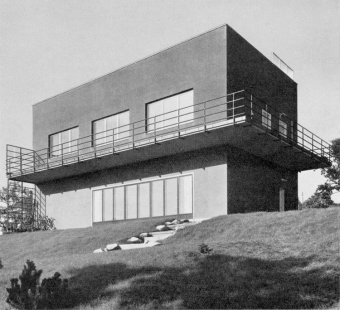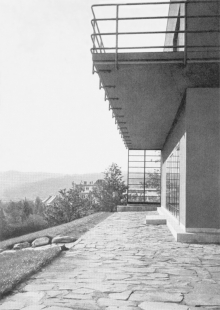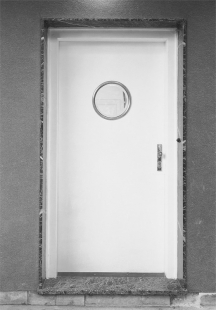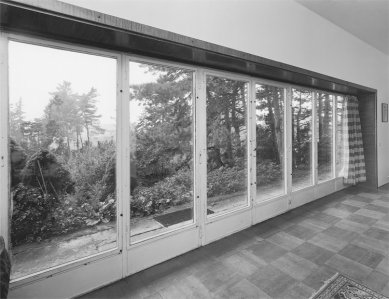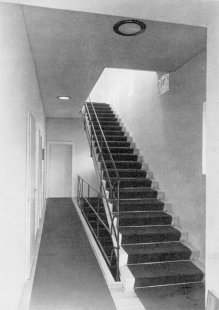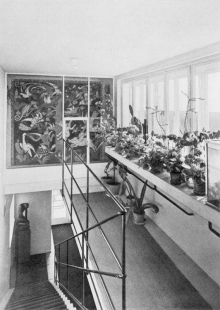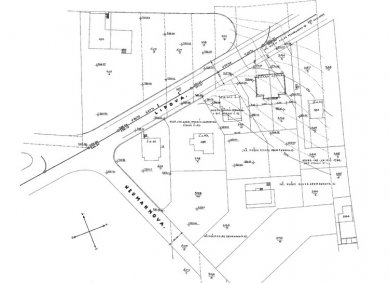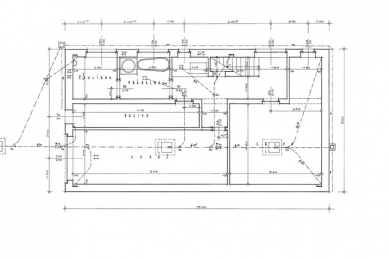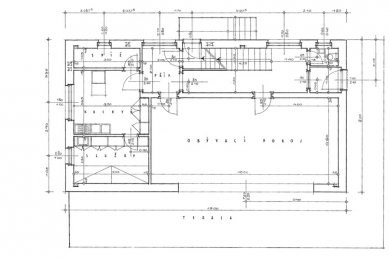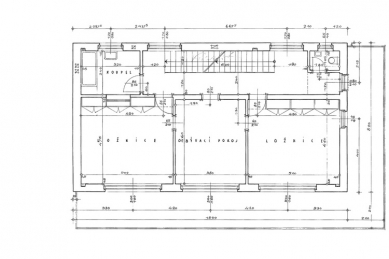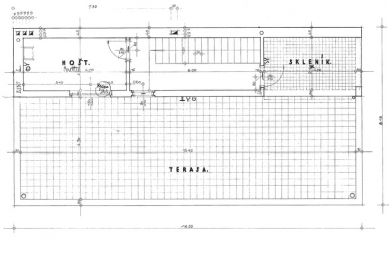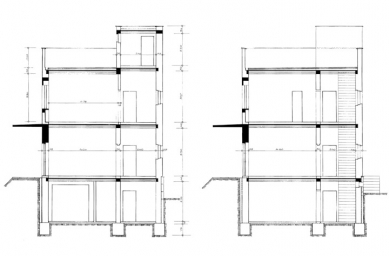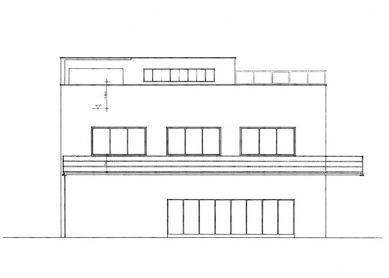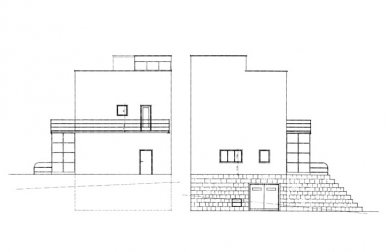
House for Two Young Men

The building stands in the middle of a sloping fruit garden, whose natural state the architect preserved to the maximum extent. Above the basement with utility facilities rests the ground floor, dominated by a large living space open to the garden through wide glass doors. The upper floor features two bedrooms on either side and a shared room in the middle, leading to a balcony that spans the entire width of the southern and eastern façade. The top floor contains a winter garden with an aviary, a shower, and an open terrace for gymnastics. The name of the house was chosen by the designer himself, as he lived there with his also single brother Moritz. The composition of the house is equally original, corresponding to the lifestyle and interests of the architect. Eisler was an avid sportsman—skier, tennis player, swimmer, and boxer—but he also played the flute, and his lifelong hobbies were botany and zoology. In the greenhouse, he cultivated cacti, in the garden house's terrarium, an alligator and a chameleon, in the aviary of the house, parrots, and he also had several cocker spaniels. Otto Eisler, in the early stages of his private architectural practice, primarily worked as a landscape architect, designing gardens for most of Wiesner's villas in Brno. His collaboration with Wiesner stemmed, among other things, from Eisler's Jewish heritage and the fact that his brothers owned construction companies that implemented a number of Wiesner's buildings. In 1919, Artur Eisler established the company A. Eisler, construction entrepreneurship, and in 1922, Hugo Eisler started the business of Wood Construction Enterprises. In 1930, Otto invested in Artur's company, and his subsequent design activity mainly took place in the service of the family business, which was reflected in the use of standardized construction structures and details.
prof. PhDr. Jan Sedlák, CSc.
The representative of the Jewish group of modern architects in Brno, Otto Eisler designed a house for himself and his brother Moritz.
The somewhat unusual construction program based on the use of the building by both brothers was reflected in the design of the bedroom floor. There, bedrooms were placed at both gables connected by doors with a smoking room located in the center of the layout. The motif of the house thus became the tension resulting from the violation of the symmetrical arrangement of the main southern façade, manifested by eight-part steel folding doors.
The house is designed as a brick duplex, also featuring a direct staircase along the northern façade and a dark brick-red color of the plaster.
The luxurious garden (also designed by O. Eisler) included, besides a tennis court, a gardener's house with a terrarium for an alligator and a chameleon. Deer also lived on the property.
In the 1930s, Voskovec and Werich stayed in the house during their performances in Brno, T. T. Heine after fleeing Nazi Germany, and in 1930, Philip Johnson, who included the house in the famous New York exhibition The International Style in 1932.
The Eisler family firm (Artur and Moritz Eisler Construction Enterprises - in which Otto Eisler also invested in 1930) bought part of the Pisárky slope from the Augustinian monastery in Old Brno and offered these plots to Jewish builders.
prof. PhDr. Jan Sedlák, CSc.
The representative of the Jewish group of modern architects in Brno, Otto Eisler designed a house for himself and his brother Moritz.
The somewhat unusual construction program based on the use of the building by both brothers was reflected in the design of the bedroom floor. There, bedrooms were placed at both gables connected by doors with a smoking room located in the center of the layout. The motif of the house thus became the tension resulting from the violation of the symmetrical arrangement of the main southern façade, manifested by eight-part steel folding doors.
The house is designed as a brick duplex, also featuring a direct staircase along the northern façade and a dark brick-red color of the plaster.
The luxurious garden (also designed by O. Eisler) included, besides a tennis court, a gardener's house with a terrarium for an alligator and a chameleon. Deer also lived on the property.
In the 1930s, Voskovec and Werich stayed in the house during their performances in Brno, T. T. Heine after fleeing Nazi Germany, and in 1930, Philip Johnson, who included the house in the famous New York exhibition The International Style in 1932.
The Eisler family firm (Artur and Moritz Eisler Construction Enterprises - in which Otto Eisler also invested in 1930) bought part of the Pisárky slope from the Augustinian monastery in Old Brno and offered these plots to Jewish builders.
The English translation is powered by AI tool. Switch to Czech to view the original text source.
0 comments
add comment


