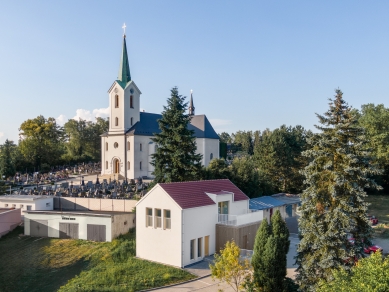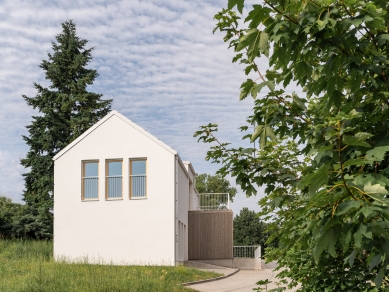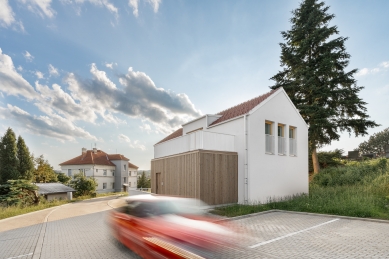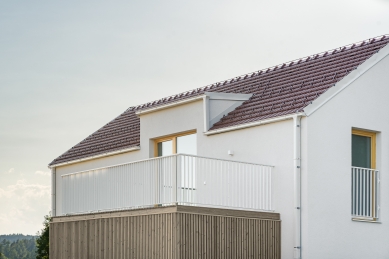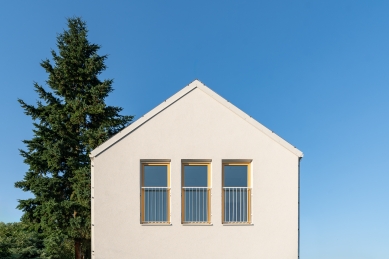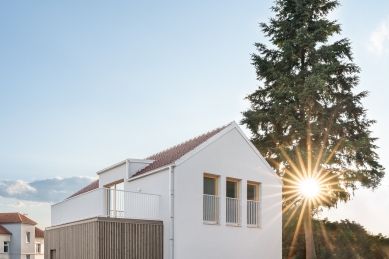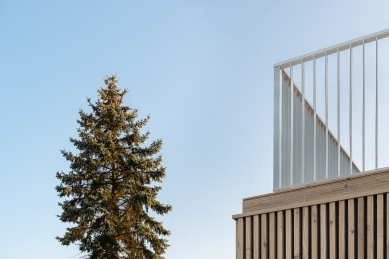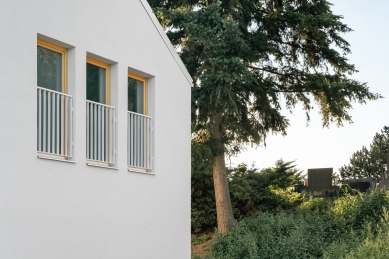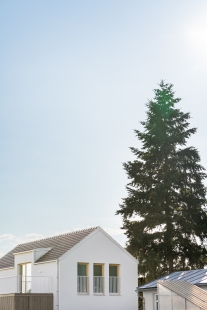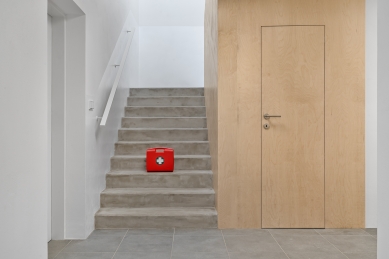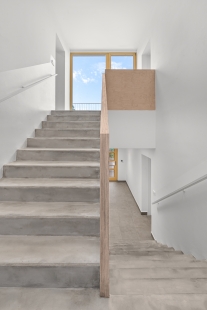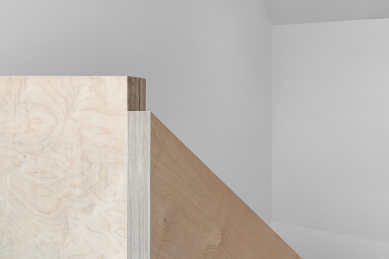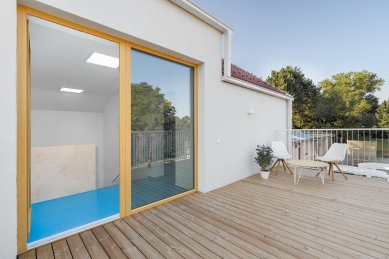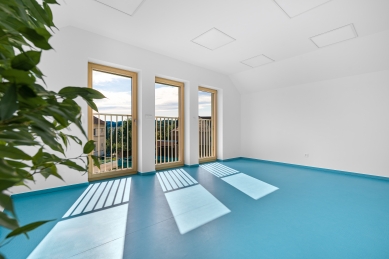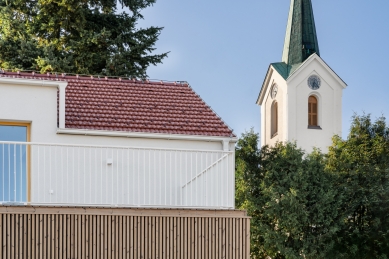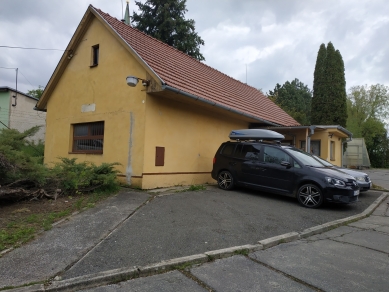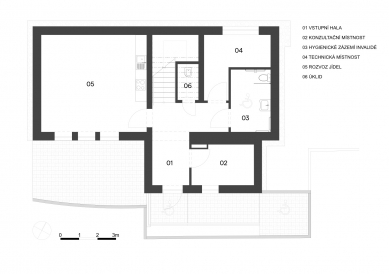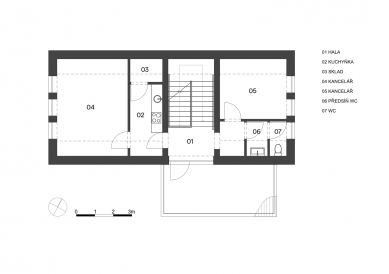
House for Charity Slavičín

When the charity was looking for space for its activities in the eastern Moravian town of Slavičín, the choice fell on a relatively dilapidated town house in close proximity to the Church of St. Wenceslaus and St. Cecilia. It is located in the northern tip of the town on an elevated site and is surrounded by a cemetery where nearly thirty American aviators shot down over the White Carpathians were buried during World War II. The new facility aims to respect and support the character and spirit of this place.
Implementation Plan
The location was not chosen randomly. It offers the possibility to gradually implement a public services complex. In the future, alongside the existing building, a humanitarian warehouse is planned, as well as the construction of a new residential building with seven social apartments. The space between the buildings is to be connected and unified by access roads and parking spaces. However, the first undertaking was to realize a building that would serve the basic needs of this organization as defined by the requirements of the residents of Slavičín. This primarily involves operational and administrative facilities that provide, for example, a consultation room for clients, storage and handling space for meal deliveries, social facilities including a bathroom for clients, and offices.
Not to Shout, but to Cultivate
The house is designed as a reconstruction of the original structure with an extension and an additional floor. Its rectangular plan and classic gable roof correspond to the character of the surrounding buildings. The building does not wish to attract unnecessary attention. It subtly suggests its function – public service – through a pleasant yet confident scale. The quality of the solution lies in the details, proportions, and combinations of materials. And also in the maximum logic and functionality of the internal layout, designed with an emphasis on ergonomics. The house is characterized by a minimalist appearance, the use of natural materials, and a sensitivity to the relationships between details that create interesting artistic moments. The white plaster combined with the ventilated facade of pine Thermowood, meticulously crafted elements such as eaves and downspouts, screen roller shutters, and railings all create an impression of cleanliness and light that also translates into the interior. The interior is further animated by blue colors on the floors in the upstairs area and complemented by a concrete staircase. A large terrace on the first floor allows for working in fresh air.
The need to reinforce the relatively extensive area of 560 m² led the authors to seek solutions that would allow for water retention even with the use of a paved surface. Thanks to a grant program supporting rainwater retention in the landscape, a special permeable pavement could be used here. We consider this, especially in the case of a public contract, to be a very fortunate solution. The facility is designed as a nearly zero-energy building and is heated using an air-water heat pump.
Implementation Plan
The location was not chosen randomly. It offers the possibility to gradually implement a public services complex. In the future, alongside the existing building, a humanitarian warehouse is planned, as well as the construction of a new residential building with seven social apartments. The space between the buildings is to be connected and unified by access roads and parking spaces. However, the first undertaking was to realize a building that would serve the basic needs of this organization as defined by the requirements of the residents of Slavičín. This primarily involves operational and administrative facilities that provide, for example, a consultation room for clients, storage and handling space for meal deliveries, social facilities including a bathroom for clients, and offices.
Not to Shout, but to Cultivate
The house is designed as a reconstruction of the original structure with an extension and an additional floor. Its rectangular plan and classic gable roof correspond to the character of the surrounding buildings. The building does not wish to attract unnecessary attention. It subtly suggests its function – public service – through a pleasant yet confident scale. The quality of the solution lies in the details, proportions, and combinations of materials. And also in the maximum logic and functionality of the internal layout, designed with an emphasis on ergonomics. The house is characterized by a minimalist appearance, the use of natural materials, and a sensitivity to the relationships between details that create interesting artistic moments. The white plaster combined with the ventilated facade of pine Thermowood, meticulously crafted elements such as eaves and downspouts, screen roller shutters, and railings all create an impression of cleanliness and light that also translates into the interior. The interior is further animated by blue colors on the floors in the upstairs area and complemented by a concrete staircase. A large terrace on the first floor allows for working in fresh air.
The need to reinforce the relatively extensive area of 560 m² led the authors to seek solutions that would allow for water retention even with the use of a paved surface. Thanks to a grant program supporting rainwater retention in the landscape, a special permeable pavement could be used here. We consider this, especially in the case of a public contract, to be a very fortunate solution. The facility is designed as a nearly zero-energy building and is heated using an air-water heat pump.
Author's report
The English translation is powered by AI tool. Switch to Czech to view the original text source.
0 comments
add comment


