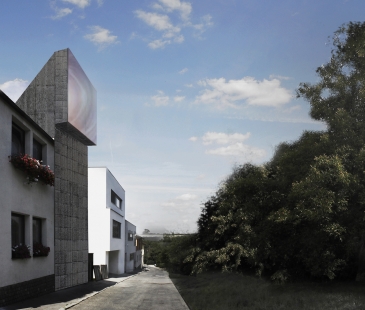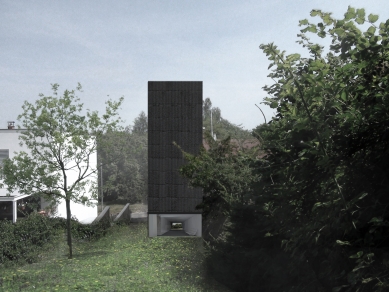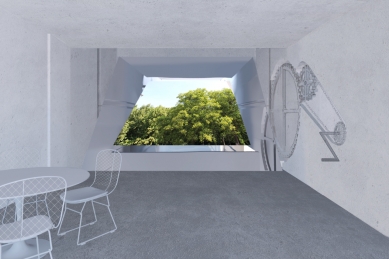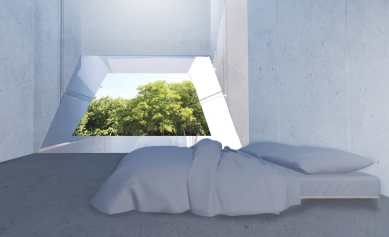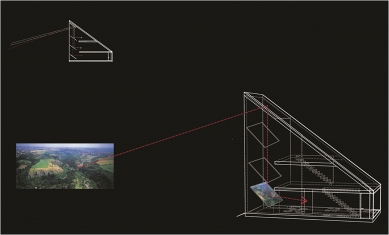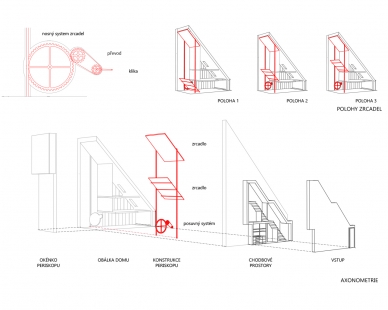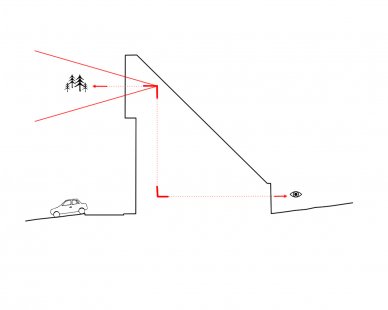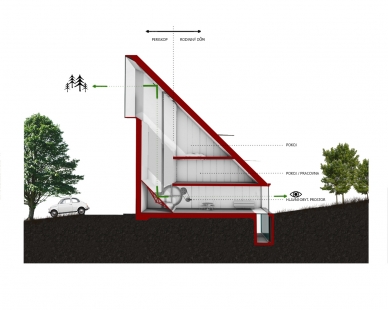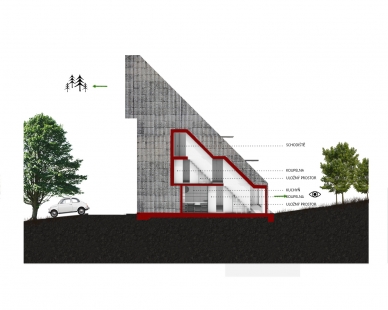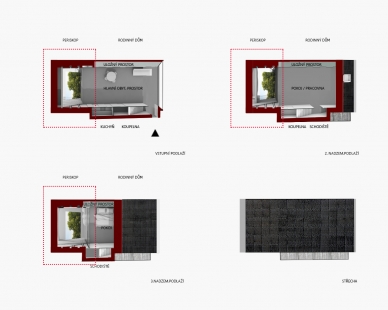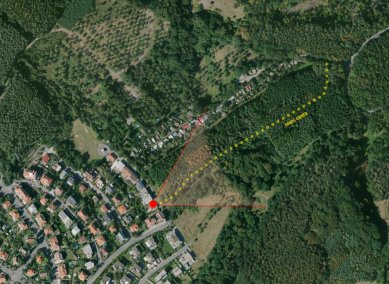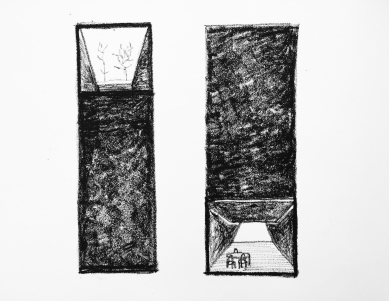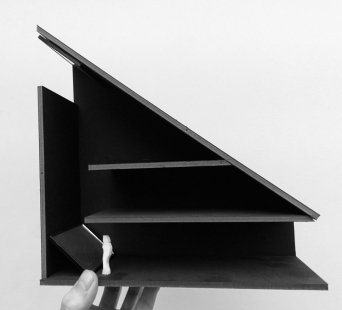
<translation>Dům Periskop</translation>

The family house is located in a row of buildings near the Divoká Šárka nature reserve. The house is adjacent to the local road with parking for personal cars. The road serves as a solid boundary separating the urban development from the beautiful countryside.
The builder's wish was to construct a house that would unite two opposing conditions of the brief. The residential area on the ground floor of the house was to be directly connected to the garden, while also ensuring a view into the valley. However, this initially seemed unrealistic, as the unobstructed view from the ground floor was hindered by the road, the parking lot for personal cars, and a wall of dense trees. A flawless view of the landscape was only possible from the height of the fourth floor and above. Therefore, solutions that would enable the transport of the image from the upper floors to the level of the garden had to be considered. Right from the start, we dismissed the idea of digitizing the image and projecting it onto a screen, even though we found it appealing. However, the investor did not want an artificial image and clearly preferred the true "analog" image. The principle of the periscope thus became the inspiration for resolving our problem.
The house is essentially a tube of a periscope, into which a family house is subsequently built. The primary mirror is fixed. The lower mirror is movable and can be adjusted to all three levels by means of a manual mechanism. The mirror fills one entire side of the room and transmits the image of the landscape to all floors of the house. As a result, there is an impression that one wall of the room is a large window.
The construction of the house is a steel sandwich. The outer cladding is made of oxidized sheet metal, while the inner surface consists of metal sheets painted white.
The builder's wish was to construct a house that would unite two opposing conditions of the brief. The residential area on the ground floor of the house was to be directly connected to the garden, while also ensuring a view into the valley. However, this initially seemed unrealistic, as the unobstructed view from the ground floor was hindered by the road, the parking lot for personal cars, and a wall of dense trees. A flawless view of the landscape was only possible from the height of the fourth floor and above. Therefore, solutions that would enable the transport of the image from the upper floors to the level of the garden had to be considered. Right from the start, we dismissed the idea of digitizing the image and projecting it onto a screen, even though we found it appealing. However, the investor did not want an artificial image and clearly preferred the true "analog" image. The principle of the periscope thus became the inspiration for resolving our problem.
The house is essentially a tube of a periscope, into which a family house is subsequently built. The primary mirror is fixed. The lower mirror is movable and can be adjusted to all three levels by means of a manual mechanism. The mirror fills one entire side of the room and transmits the image of the landscape to all floors of the house. As a result, there is an impression that one wall of the room is a large window.
The construction of the house is a steel sandwich. The outer cladding is made of oxidized sheet metal, while the inner surface consists of metal sheets painted white.
Petr Hájek
The English translation is powered by AI tool. Switch to Czech to view the original text source.
0 comments
add comment


