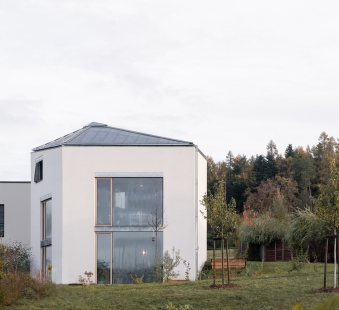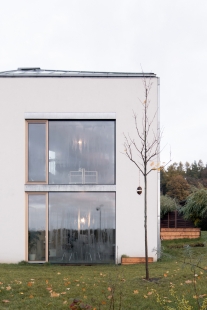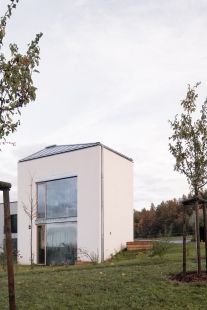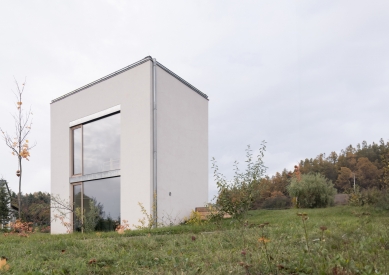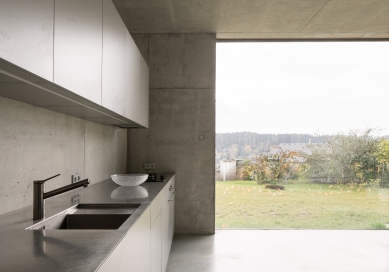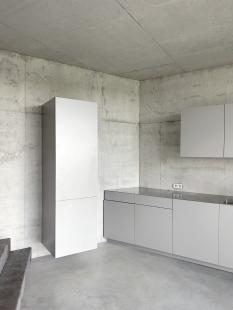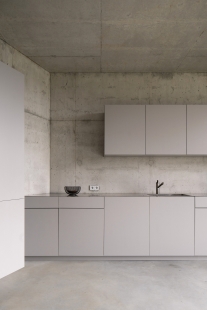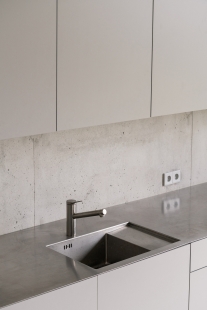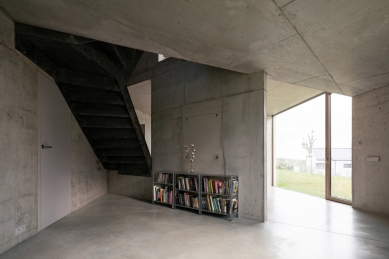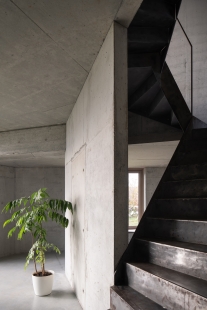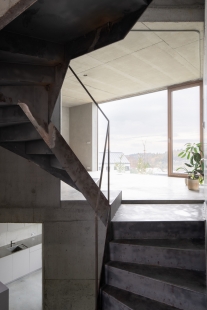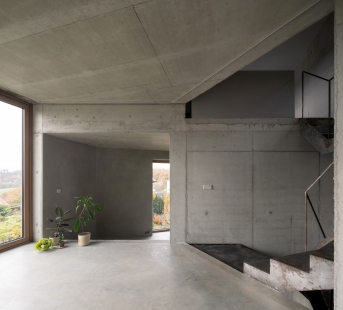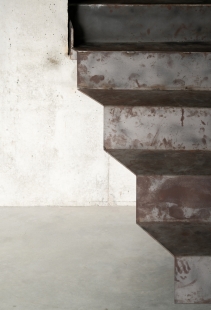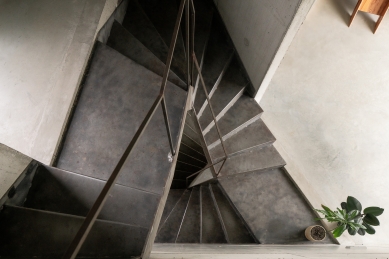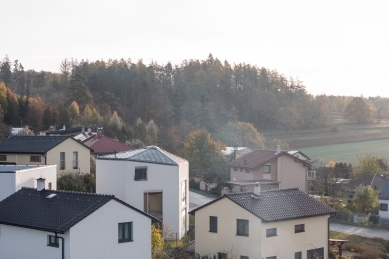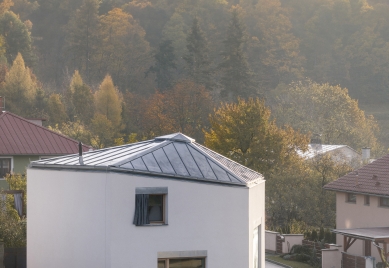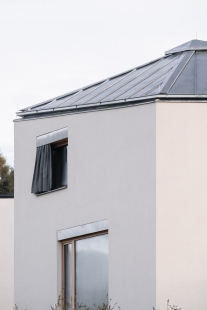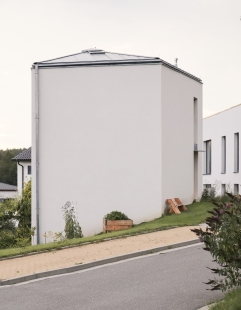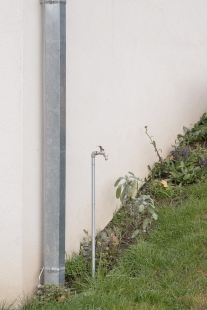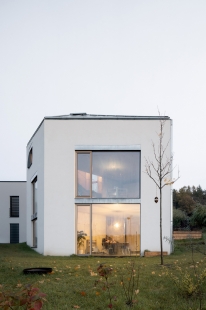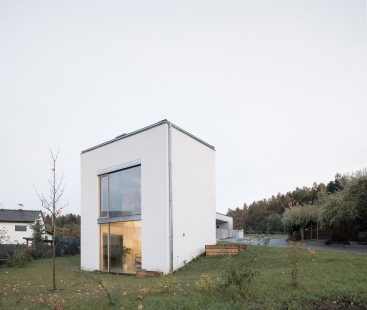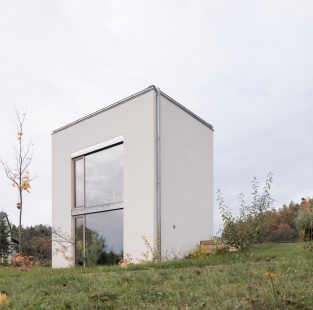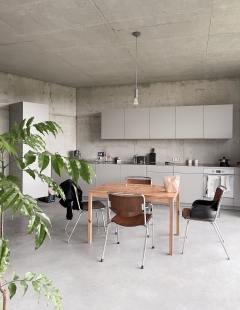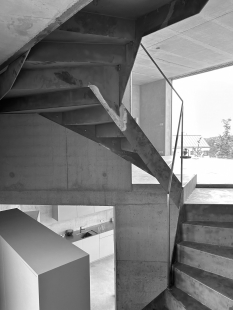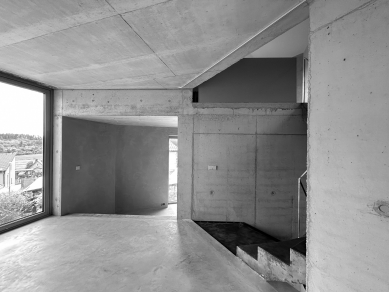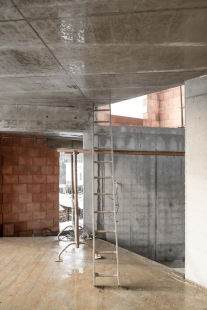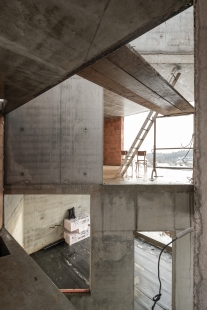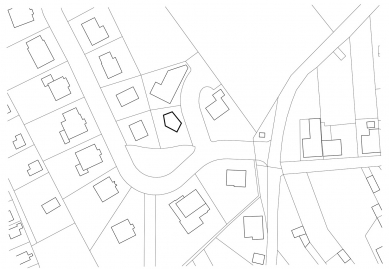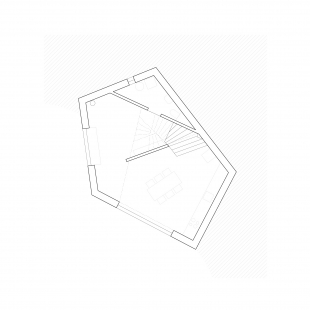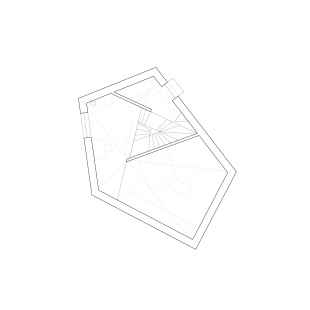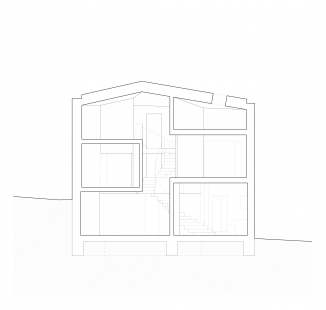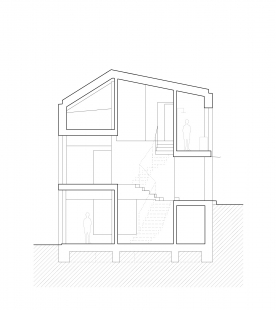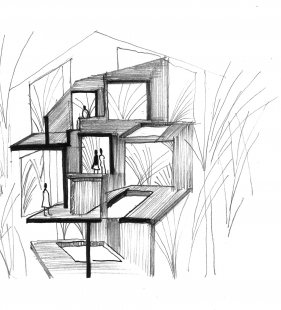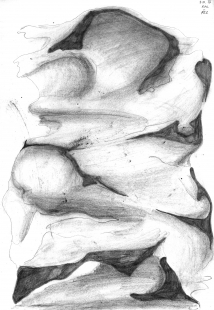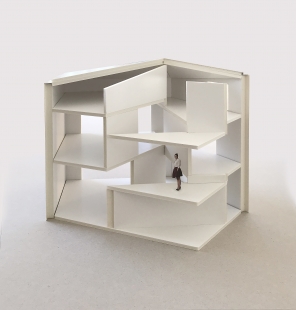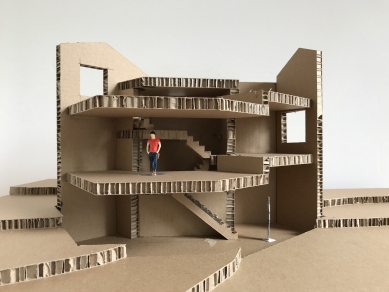
Dům o sedmi podlažích

The house was designed for a young family with two children, where both parents are sports-oriented and spend a lot of time being active. At the same time, the clients are very interested in contemporary architecture. The client's requirement was to create a home that would be inspired by their lifestyle while also providing children with a stimulating environment for exploration and play. The family sought a spatially dynamic and original interior that would also offer functionality and comfort for everyday life. A relatively strict financial limit was also set. The result is a "cave of light," an architecturally unique house that perfectly reflects the needs and lifestyle of the family.
Context and Location
The house is situated on a sloping plot with beautiful views of the surrounding landscape in a suburban context. Due to its specific shape, resembling an irregular pentagon, and vertical orientation, the project stands out significantly from traditional housing. The compact floor plan covering approximately 63 m² allows for efficient use of space, leaving most of the plot open for a garden. This vertical structure on a small parcel creates the impression of a more spacious house and offers the family ample room even in a relatively limited environment. The house, nestled into the hillside, harmoniously blends with its surroundings, even though its external appearance primarily emerged from the internal spatial concept.
Concept
The overall concept of the house is inspired by the idea of a "vertical cave of light." This original approach involves dividing the space into different levels, each offering distinct lighting conditions, views, and levels of intimacy. The result is a harmonious connection of individual spaces, which together create a fluid and dynamic whole. Thanks to this approach, a sense of spaciousness and continuous movement is created – every corner or passage in the house provides a new view of the external environment or other parts of the interior. The use of curtains allows for variable changes in lighting conditions and intimacy in individual rooms, creating a unique atmosphere that can be easily adapted to different moments of the day.
Spatial Solution
The house is divided into seven height levels, ensuring maximum utilization of space on a limited floor area. The ground floor is designated for social space, which includes the kitchen, dining room, and living room, serving as the heart of the house where the family gathers and spends time together. The main entrance to the house is located on the second level. The children's rooms are situated on the third and fourth levels, which provide children with their own space for play and privacy. The fifth level houses a bathroom, the sixth a study, and on the highest, seventh level, is the parents' master bedroom, ensuring maximum privacy and views of the landscape. All rooms are connected by a central quasi-spiral staircase, which is on a triangular floor plan. The rooms gradually rise, accommodating the terrain connections, the architectural intent of linking spaces of the house, and the placement of rooms according to their function and orientation towards the cardinal directions. The staircase replaces hallways, which are not found in the house.
Interior
The interior is designed in a minimalist yet raw style. Concrete walls and structural elements are not only functional load-bearing elements but also form the "internal sculpture" of the house – a distinctive aesthetic element that stimulates the imagination and gives the house a unique character. Raw concrete provides the space with an unmistakable atmosphere and brings a sense of stability and safety, which aligns well with the concept of a cave.
Construction
The combination of concrete surfaces with varying daylight from different angles creates a unique play of light and shadow, adding depth and vibrancy to the interior. We believe that concrete, combined with large windows and quality space, acts as pleasant, livable, and cozy. The look of the interior was a process and to some extent an experiment, where the final appearance was adjusted concurrently with the construction – the rough building significantly suggested how the interiors should ultimately look. Fortunately, thanks to the clients' patience, we managed to further accentuate the spatial-material solution of the rough construction in the final form of the interior.
Sustainable Elements
The compact floor plan and vertical solution help to minimize thermal loss and optimize energy use. The concrete structure has high thermal accumulation, contributing to thermal comfort and stability of the internal environment. This means that the house is heated only for a few weeks a year. In winter, the internal space is warmed by low sun, while in summer, nighttime pre-cooling is sufficient to maintain a comfortable temperature during the day. Thus, the house minimizes operational costs through its spatial and material solutions. The window system oriented towards different cardinal directions maximizes natural lighting, reducing the need for artificial lighting during the day. The house is designed with a focus on minimizing ecological footprint, emphasizing quality materials with long life and low maintenance, so that the house can serve as long as possible without further interventions.
This unique family house thus represents not only a distinctive home for a young family but also an inspiring example of modern, space-efficient, and sustainable living.
Context and Location
The house is situated on a sloping plot with beautiful views of the surrounding landscape in a suburban context. Due to its specific shape, resembling an irregular pentagon, and vertical orientation, the project stands out significantly from traditional housing. The compact floor plan covering approximately 63 m² allows for efficient use of space, leaving most of the plot open for a garden. This vertical structure on a small parcel creates the impression of a more spacious house and offers the family ample room even in a relatively limited environment. The house, nestled into the hillside, harmoniously blends with its surroundings, even though its external appearance primarily emerged from the internal spatial concept.
Concept
The overall concept of the house is inspired by the idea of a "vertical cave of light." This original approach involves dividing the space into different levels, each offering distinct lighting conditions, views, and levels of intimacy. The result is a harmonious connection of individual spaces, which together create a fluid and dynamic whole. Thanks to this approach, a sense of spaciousness and continuous movement is created – every corner or passage in the house provides a new view of the external environment or other parts of the interior. The use of curtains allows for variable changes in lighting conditions and intimacy in individual rooms, creating a unique atmosphere that can be easily adapted to different moments of the day.
Spatial Solution
The house is divided into seven height levels, ensuring maximum utilization of space on a limited floor area. The ground floor is designated for social space, which includes the kitchen, dining room, and living room, serving as the heart of the house where the family gathers and spends time together. The main entrance to the house is located on the second level. The children's rooms are situated on the third and fourth levels, which provide children with their own space for play and privacy. The fifth level houses a bathroom, the sixth a study, and on the highest, seventh level, is the parents' master bedroom, ensuring maximum privacy and views of the landscape. All rooms are connected by a central quasi-spiral staircase, which is on a triangular floor plan. The rooms gradually rise, accommodating the terrain connections, the architectural intent of linking spaces of the house, and the placement of rooms according to their function and orientation towards the cardinal directions. The staircase replaces hallways, which are not found in the house.
Interior
The interior is designed in a minimalist yet raw style. Concrete walls and structural elements are not only functional load-bearing elements but also form the "internal sculpture" of the house – a distinctive aesthetic element that stimulates the imagination and gives the house a unique character. Raw concrete provides the space with an unmistakable atmosphere and brings a sense of stability and safety, which aligns well with the concept of a cave.
Construction
The combination of concrete surfaces with varying daylight from different angles creates a unique play of light and shadow, adding depth and vibrancy to the interior. We believe that concrete, combined with large windows and quality space, acts as pleasant, livable, and cozy. The look of the interior was a process and to some extent an experiment, where the final appearance was adjusted concurrently with the construction – the rough building significantly suggested how the interiors should ultimately look. Fortunately, thanks to the clients' patience, we managed to further accentuate the spatial-material solution of the rough construction in the final form of the interior.
Sustainable Elements
The compact floor plan and vertical solution help to minimize thermal loss and optimize energy use. The concrete structure has high thermal accumulation, contributing to thermal comfort and stability of the internal environment. This means that the house is heated only for a few weeks a year. In winter, the internal space is warmed by low sun, while in summer, nighttime pre-cooling is sufficient to maintain a comfortable temperature during the day. Thus, the house minimizes operational costs through its spatial and material solutions. The window system oriented towards different cardinal directions maximizes natural lighting, reducing the need for artificial lighting during the day. The house is designed with a focus on minimizing ecological footprint, emphasizing quality materials with long life and low maintenance, so that the house can serve as long as possible without further interventions.
This unique family house thus represents not only a distinctive home for a young family but also an inspiring example of modern, space-efficient, and sustainable living.
The English translation is powered by AI tool. Switch to Czech to view the original text source.
2 comments
add comment
Subject
Author
Date
door to the bathroom
07.11.24 10:04
sedm podlaží
vladislav králíček
07.11.24 04:43
show all comments


