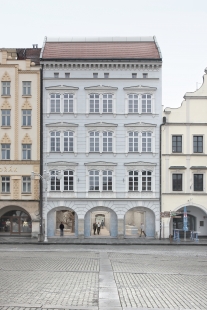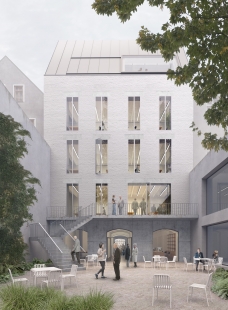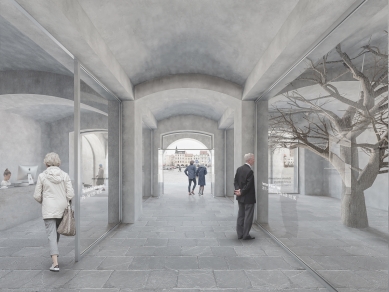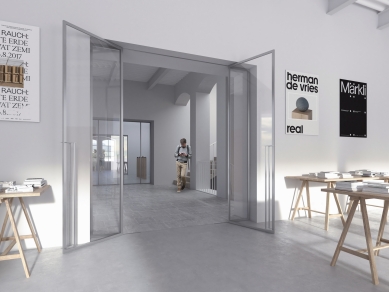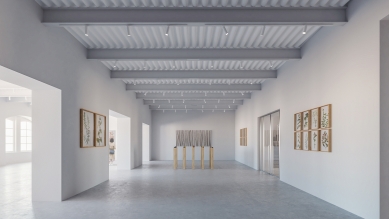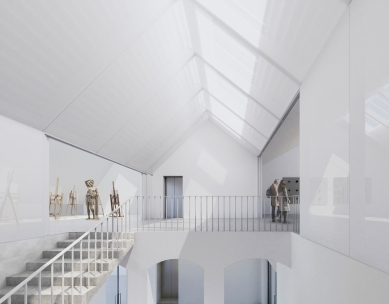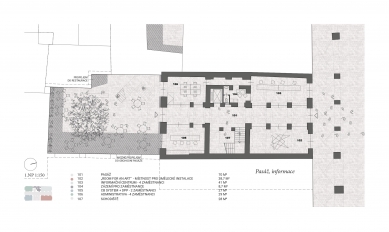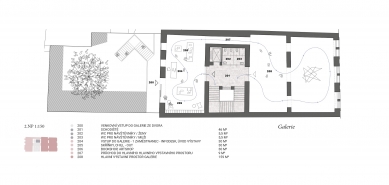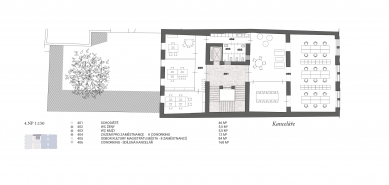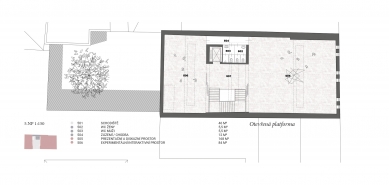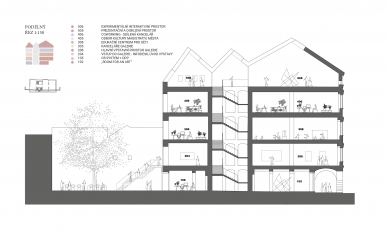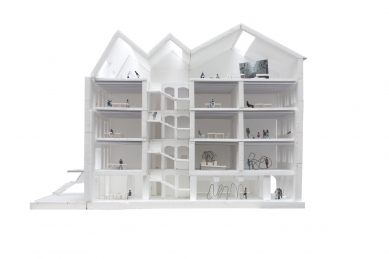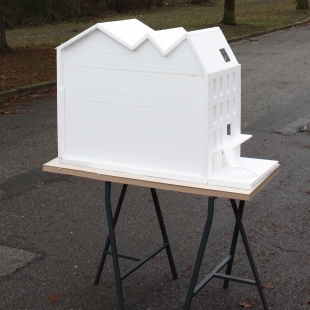
Center for Contemporary Art and Architecture
winning project

By cleansing the house, a new quality emerges - a generous and flexible exhibition space.
We perceive the gallery as the cultural heart of the city. The proposed rooftop landscape creates new open platform spaces with a unique character, and also lowers the house towards the courtyard, making it a more pleasant place to stay.
We want to impress a moderate visual character of the existing gallery on the entire house.
The design allows for easy functional change without the need to intervene in the load-bearing structures.
The ground floor solution is based on the existing state; we replace the entrance corridor with a central passage that creates a public space inspired by the path between Krajinská and Česká streets. The passage runs through the entire depth of the house and provides access to the courtyard, which we connect to activities in the house. The existing staircase connects to the passage. On the ground floor, in accordance with the brief, we propose facilities for the public and an information center. “Room for an art” is a space for artistic installations, which will serve for the presentation of exhibitors in the gallery at the ground floor level of the house – a dignified entrance to the gallery.
We propose an expansion of the gallery. We add the rest of the floor to the current space – a southern area with windows facing the courtyard. This part will serve as an entrance space with a bookshop, art shop, lockers, and will also be connected to a new staircase from the courtyard allowing alternative access to the gallery. The aim is to create an uninterrupted exhibition space partially facing the square. The passage is designed through the area behind the facilities – an elevated corridor as a transition to the uninterrupted world of the exhibition. The visitor can then exit the gallery through the existing doors or return to the entrance area.
The open platform is a unique space under the new rooftop landscape with multifunctional use - an extension of the exhibition space, a gallery for young artists, discussions and lectures, exhibitions of students' architectural projects, or social events with a view of the city. We propose to open the courtyard with a passage to the square and connect it to the gallery through a recreational staircase. We also anticipate that it will further serve the restaurant and become an attractive place for cultural events. We propose to modify the surfaces in connection with the modifications of the house.
The northern façade facing Přemysl Otakar II Square remains unchanged; we only propose the removal of unsightly signs. In the roof plane, we propose the removal of roof windows and their replacement with a skylight in the highest part. The southern façade is lowered by one floor, the windows are enlarged to floor level, and a new reinforced concrete balcony with a staircase is proposed – this structure is supported by a new reinforced concrete wall.
We perceive the gallery as the cultural heart of the city. The proposed rooftop landscape creates new open platform spaces with a unique character, and also lowers the house towards the courtyard, making it a more pleasant place to stay.
We want to impress a moderate visual character of the existing gallery on the entire house.
The design allows for easy functional change without the need to intervene in the load-bearing structures.
The ground floor solution is based on the existing state; we replace the entrance corridor with a central passage that creates a public space inspired by the path between Krajinská and Česká streets. The passage runs through the entire depth of the house and provides access to the courtyard, which we connect to activities in the house. The existing staircase connects to the passage. On the ground floor, in accordance with the brief, we propose facilities for the public and an information center. “Room for an art” is a space for artistic installations, which will serve for the presentation of exhibitors in the gallery at the ground floor level of the house – a dignified entrance to the gallery.
We propose an expansion of the gallery. We add the rest of the floor to the current space – a southern area with windows facing the courtyard. This part will serve as an entrance space with a bookshop, art shop, lockers, and will also be connected to a new staircase from the courtyard allowing alternative access to the gallery. The aim is to create an uninterrupted exhibition space partially facing the square. The passage is designed through the area behind the facilities – an elevated corridor as a transition to the uninterrupted world of the exhibition. The visitor can then exit the gallery through the existing doors or return to the entrance area.
The open platform is a unique space under the new rooftop landscape with multifunctional use - an extension of the exhibition space, a gallery for young artists, discussions and lectures, exhibitions of students' architectural projects, or social events with a view of the city. We propose to open the courtyard with a passage to the square and connect it to the gallery through a recreational staircase. We also anticipate that it will further serve the restaurant and become an attractive place for cultural events. We propose to modify the surfaces in connection with the modifications of the house.
The northern façade facing Přemysl Otakar II Square remains unchanged; we only propose the removal of unsightly signs. In the roof plane, we propose the removal of roof windows and their replacement with a skylight in the highest part. The southern façade is lowered by one floor, the windows are enlarged to floor level, and a new reinforced concrete balcony with a staircase is proposed – this structure is supported by a new reinforced concrete wall.
Malý Chmel
The English translation is powered by AI tool. Switch to Czech to view the original text source.
0 comments
add comment


