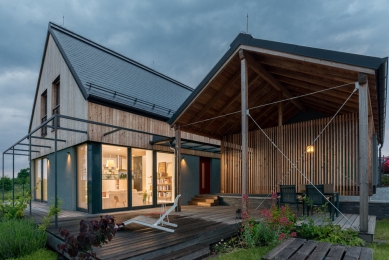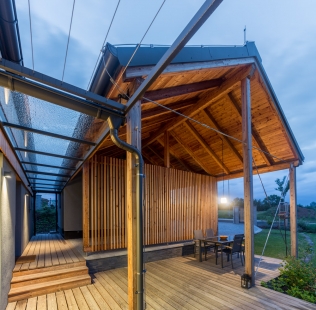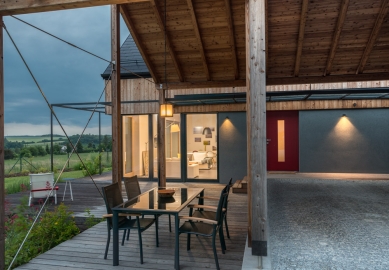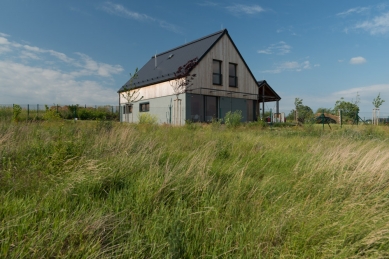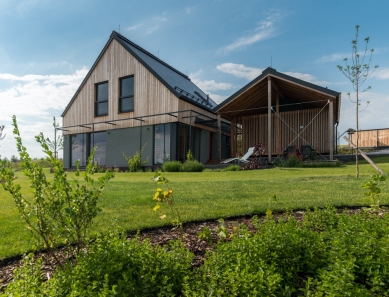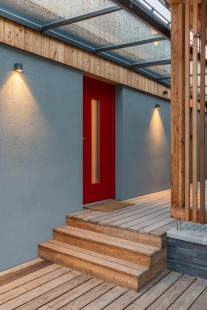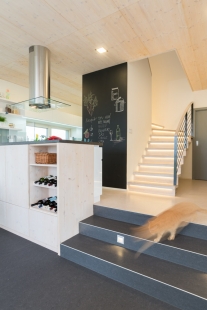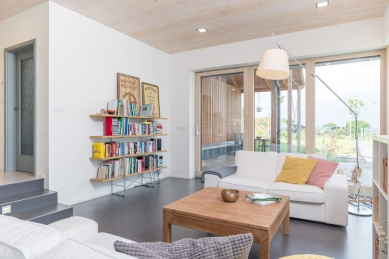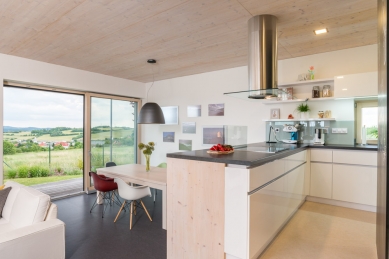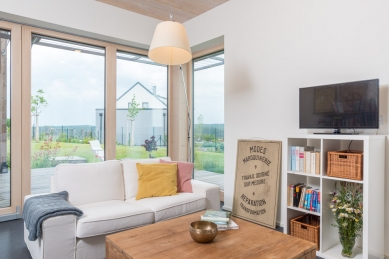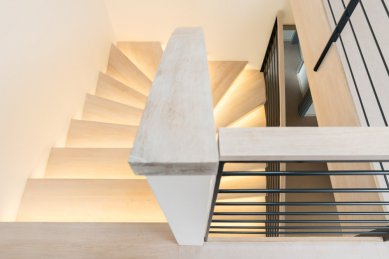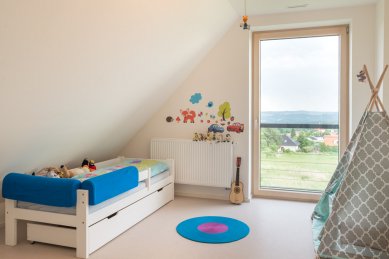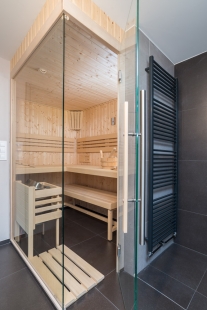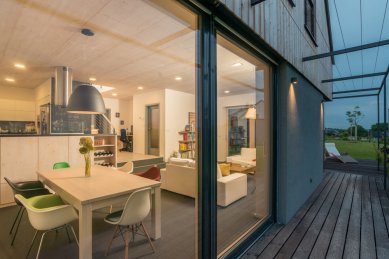
<html>Dům na větrném kopci</html>
passive family house

Mass Solution
The main input conditions for our design were: relatively strict regulations, the investors' requirement for a house to meet passive standards, and the gently sloping terrain of the site. Even at the stage of developing the study, the original idea of the house crystallized into two simple, almost symbolic masses. The main building - a residential house with a rectangular floor plan is covered by a steep gable roof with a slope of 45°, of which the attic can be partially utilized. This conceived shape of the house sensitively follows the sloping terrain and creates two different height levels, which correspond to the positioning of the outdoor paved areas. This minimized the need for landscaping, and it was also unnecessary to create demanding and unnatural embankments. The ridge of the roof is oriented north-south and the entrance to the house is located on the eastern side. Attached to the house on that side is an extension of the garage and a covered parking space with a gable roof. Both structures are connected by a lightweight construction, partially sheltered from rain by glass. This construction transitions into a subtle pergola, a supporting structure for climbing plants that protect the interior of the house from overheating during the summer months. The facade consists of vertical wooden cladding made of Siberian larch without any surface treatment. The vertical direction emphasizes the height parameters of the building and adds to its slenderness and elegance. Over time, a patina in a gray-silver hue will develop on the surface of the cladding. The line of windows on the ground floor is accentuated moving from the entrance on the east, through the southern facade, to the setback on the western facade. Generous glazed areas of the outer walls alternate with gray plaster, imitating concrete. The southern wall and part of the eastern facade are protected from high thermal gains by greenery, climbing up the subtle pergola along taut stainless steel cables. The pergola gently transitions into a glass covering of the entrance. External textile roller blinds with visible guiding cables and hidden planters will ensure shading of the windows. The simple appearance of the house is enhanced by a combination of wood and metal on the facade, windows, and sheet metal elements, to which the ubiquitous greenery provides a suitable contrast. Climbing plants on the eastern and southern sides of the covered seating area pleasantly shade the summer sun while simultaneously protecting the terrace from contact with public roads.
Color and Material Solution
On the first floor, the daytime living area is situated - in the southern part of the house there is a kitchen connected to the living room, this space is height-separated from the rest of the floor by three steps. In the northern part, there is a guest room, a bathroom, and a wardrobe. The mass of the staircase is located within the layout of the house. On the second floor, there is a quiet area with three bedrooms, a shared bathroom, a wardrobe for the northern bedroom, and a pantry accessible from the hallway. The interior design corresponds with the style of the house's outer envelope. Characteristic elements here include a smooth ceiling covered with spruce chipboard; rather traditional style is evoked by the visible joints in the living area and the marmoleum floor in shades of gray and cream. The color and texture of the spruce are repeated on the interior side of the wood-aluminum windows. Following the kitchen, a part of the staircase wall is designed as a message board, and another section is covered with a concrete topping. The wood of the staircase corresponds in tone to the ceiling's appearance. The basic color scheme of the furnishings accentuates a cool and timeless combination of black and white, highlighted by stainless steel elements and accessories in rich shades.
The main input conditions for our design were: relatively strict regulations, the investors' requirement for a house to meet passive standards, and the gently sloping terrain of the site. Even at the stage of developing the study, the original idea of the house crystallized into two simple, almost symbolic masses. The main building - a residential house with a rectangular floor plan is covered by a steep gable roof with a slope of 45°, of which the attic can be partially utilized. This conceived shape of the house sensitively follows the sloping terrain and creates two different height levels, which correspond to the positioning of the outdoor paved areas. This minimized the need for landscaping, and it was also unnecessary to create demanding and unnatural embankments. The ridge of the roof is oriented north-south and the entrance to the house is located on the eastern side. Attached to the house on that side is an extension of the garage and a covered parking space with a gable roof. Both structures are connected by a lightweight construction, partially sheltered from rain by glass. This construction transitions into a subtle pergola, a supporting structure for climbing plants that protect the interior of the house from overheating during the summer months. The facade consists of vertical wooden cladding made of Siberian larch without any surface treatment. The vertical direction emphasizes the height parameters of the building and adds to its slenderness and elegance. Over time, a patina in a gray-silver hue will develop on the surface of the cladding. The line of windows on the ground floor is accentuated moving from the entrance on the east, through the southern facade, to the setback on the western facade. Generous glazed areas of the outer walls alternate with gray plaster, imitating concrete. The southern wall and part of the eastern facade are protected from high thermal gains by greenery, climbing up the subtle pergola along taut stainless steel cables. The pergola gently transitions into a glass covering of the entrance. External textile roller blinds with visible guiding cables and hidden planters will ensure shading of the windows. The simple appearance of the house is enhanced by a combination of wood and metal on the facade, windows, and sheet metal elements, to which the ubiquitous greenery provides a suitable contrast. Climbing plants on the eastern and southern sides of the covered seating area pleasantly shade the summer sun while simultaneously protecting the terrace from contact with public roads.
Color and Material Solution
On the first floor, the daytime living area is situated - in the southern part of the house there is a kitchen connected to the living room, this space is height-separated from the rest of the floor by three steps. In the northern part, there is a guest room, a bathroom, and a wardrobe. The mass of the staircase is located within the layout of the house. On the second floor, there is a quiet area with three bedrooms, a shared bathroom, a wardrobe for the northern bedroom, and a pantry accessible from the hallway. The interior design corresponds with the style of the house's outer envelope. Characteristic elements here include a smooth ceiling covered with spruce chipboard; rather traditional style is evoked by the visible joints in the living area and the marmoleum floor in shades of gray and cream. The color and texture of the spruce are repeated on the interior side of the wood-aluminum windows. Following the kitchen, a part of the staircase wall is designed as a message board, and another section is covered with a concrete topping. The wood of the staircase corresponds in tone to the ceiling's appearance. The basic color scheme of the furnishings accentuates a cool and timeless combination of black and white, highlighted by stainless steel elements and accessories in rich shades.
The English translation is powered by AI tool. Switch to Czech to view the original text source.
1 comment
add comment
Subject
Author
Date
Markéta
26.01.18 08:47
show all comments


