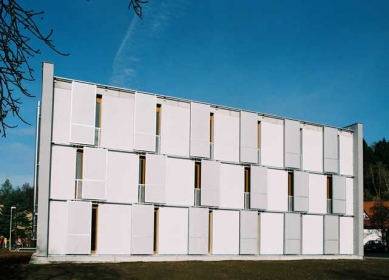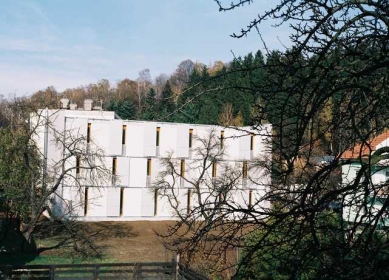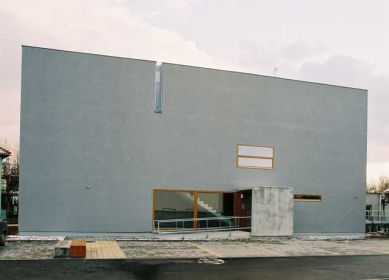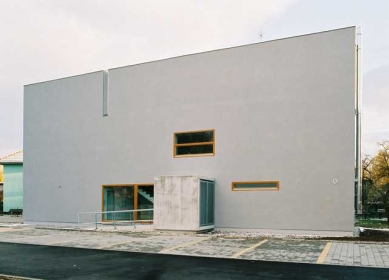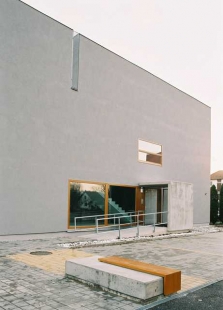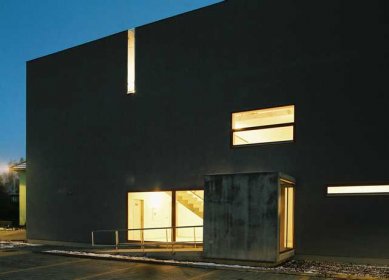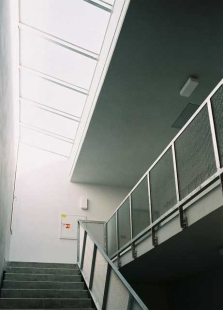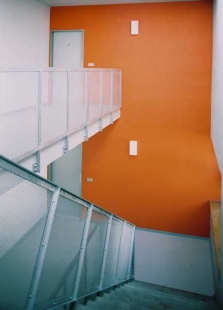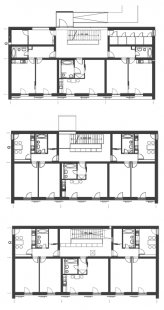
House "Halfway"

.jpg) |
Valašské Meziříčí is definitely not a city where the heart of a lover of contemporary modern architecture would rejoice. Quality interwar or post-war realizations in the city are associated with a circle of creators concentrated around the local construction industrial school - architects Žert, Hromádka, Kalivoda, and Kupka. Probably the last quality contribution to the architectural portfolio of Valašské Meziříčí is the building of the observatory designed by Zdeněk Plesník. Unlike the centers of Czech architecture, there is no continuous thread of quality here that could be built upon. The surplus of designers in the area manifests itself in a dumping nature of the market, which is reflected in the quality of the design work.
An honorable exception that stands out from the ranks of provincial uninteresting architecture is the realization of the House on the Halfway II by architect Zdeněk Trefil. His modernist architecture, although rooted in the traditions of Czech functionalism, has such a vast temporal gap from these two stages that it cannot be absorbed by the mind of the consumer. The interim period filled with the realization of panel housing estates, postmodern reminiscences of historic styles, or pastel-colored insulated houses with friendly faces has caused immense damage. What Czech peripheries lack is not money, human potential, or technology, but an enlightened investor. In the case of the House on the Halfway II, this was found in the person of the mayor of the town, JUDr. Kubeš.
The intention to build an apartment building for young tenants leaving children's homes was born in the mind of local Romani businessman Petr Tulia. His construction company was also the general contractor for the house. Petr Tulia secured 90% of the funds for the realization of the house through subsidy programs and was also the main driving force behind the processes related to the design of the house. He chose Zdeněk Trefil as the architect, who had already proven himself during the realization of the truly modern local restaurant Koliba. The very short time for the realization of the apartment building and the city's disinterest in entering the construction process of the House on the Halfway II resulted in fewer inadequate oppositions for the architect, allowing him to fully apply his concept. The project for the building permit, including the study, was completed in one month (02/2003-03/2003). This advantage was, however, "offset" by the protracted discussions at the city council at the time when the implementation documentation was being prepared. Even several pages of the Czech Chamber of Architects' assessment, which the author requested to defend his project, did not mean as much as the stance of the enlightened surrounding residents (Civic Association Krásno), who publicly supported the House in its original form.
The house is located on a plot adjacent to the House on the Halfway I, which I mistakenly believed was a reconstruction of the original historic villa (the house was built in 1997). The surroundings of the building are fragmented and do not carry significant urban content. The house connected to the floating development and immersed itself in the place to make the best use of orientation to the cardinal points and meet all operational requirements.
The external mass of the house is conceived in the form of a bold, precise cuboid. The house opens with its French windows to the south, while the remaining facades are sparsely pierced with window openings. The incredibly expressive northern facade comes across as a giant abstract painting. The concrete sculpture of the entrance hall with a generous window, behind which a direct staircase shines through, guides the surrounding narrow strips of windows and is the center of the dynamic composition of the entrance facade. The southern facade, in contrast to the northern, is designed on a clear rhythmic pattern. This contradiction is expressed by recessing the southern facade behind the side antis and using a lighter color shade. Unfortunately, the horizontal architrave element does not appear on the facade, which causes the concept of the shell to suffer in its convincing expression. The shading textile panels with steel frames are inspired by the prototype of the Riegler and Riewe apartment building in Graz and utilize an endless variable game that enlivens the facade.
The apartment building stands and falls on its internal operation and primarily on the layout of the apartments. In this regard, there is nothing to fault in the House on the Halfway II. The excellent concept of the public stair communication hall is based on the belief that while each tenant will adapt the interiors of the apartments to their image, the interiors of the common parts of the house will remain preserved. Therefore, appropriate attention is paid to the stair hall. The minimalist-designed staircase made of exposed concrete and galvanized steel winds up to the third floor, where it is capped with a skylight. The cold impression of the hall is interrupted by a striking orange wall and wooden window frames. The spatial effect of the hall is weakened by the contractor's inability to realize exposed concrete even in the horizontal structures of the ceiling, but this fact cannot detract from the hall's substantive beauty. The first months of operation will show how tenants approach the potential of the hall and whether it will become a place of convergence or a space for storage.
The house contains a total of 9 apartments, including 6 two-room apartments and 3 studio apartments. The apartments are designed clearly and logically. We do not find the usual deformities in their layouts that characterize other contemporary apartment buildings. A starting standard is the cloakroom spaces. Overall, the house does not inspire feelings of social or starting segregation. Rather, it serves as an example of a quality apartment building where one can live their entire life.
Let's hope that the House on the Halfway II will not remain just a solitary cry in the dark but will open an era of modern architecture in the area of Valašsko. The revivalist F. L. Věk - Zdeněk Trefil - did not choose an easy central path to assert his architectural opinion, but for that, individual successes will bring him even more joy, and the admiration of onlookers will be more evident. The bar is set high.
Jan Kratochvíl
The construction site is located within the urban area of Valašské Meziříčí, the cadastre of Krásno nad Bečvou, on Pod Oborou Street next to the House "on the Halfway" no. 1. The land is situated on the boundary between two different types of typologies and scales of development - between the typology of a standalone residential building (type villa) and the typology of a multi-family house.
The house thematically addresses both this boundary (creating a clear division between one type and the other) and the original industrial character of the location, still recalled by a nearby operational foundry.
The spatial solution - the building is conceived as a 3-story, non-basement stair apartment house, offering a total of 9 residential units, including 3 one-bedroom apartments, 2 two-room apartments, and 4 two-bedroom apartments. The first floor is dedicated to the apartment facilities - stroller storage, boiler room, and cellar compartments. The second and third floors have the same layout of apartments - 2 x two-bedroom and 1 x one-room on each floor. In the composition and functional content of the individual interior spaces in relation to the cardinal points, the theme of "barrier" layout is applied. All living rooms are oriented to the southern facade equipped with sliding sunshades, while kitchens are directed to the west and east facades. The communication spaces, social and economic facilities form a thermal filter ("barrier") behind the northern facade of the building.
Construction - the apartment building is designed as a longitudinal load-bearing system in traditional masonry technology (masonry material in quality POROTHERM) - the exterior walls are made of bricks with a thickness of 440 mm, the partitions from hollow bricks with a thickness of 115 mm, the inner load-bearing walls from hollow bricks with a thickness of 300 mm, and the inner load-bearing walls separating apartments and staircases are made of sound-insulating bricks of 300 mm in quality POROTHERM. The ceiling constructions in the apartments are considered as precast reinforced concrete slabs. The stairs and ceilings in the hall are designed as monolithic prefabricated elements with a non-slip topping. Facades - structural plaster, movable sunshades - nylon fabric in gray color in hot-dip galvanized steel frames, hot-dip galvanized perforated sheet as filling for the railing of the French windows. The northern, eastern, and western facades are in a dark gray shade, while the southern facade is in a gray-white shade. The entrance area is made of exposed waterproof concrete - without plaster or paint.
author's report
The English translation is powered by AI tool. Switch to Czech to view the original text source.
2 comments
add comment
Subject
Author
Date
F.L.Věk
čtenář
23.10.05 01:07
No a co
Jan Kratochvíl
23.10.05 08:51
show all comments


