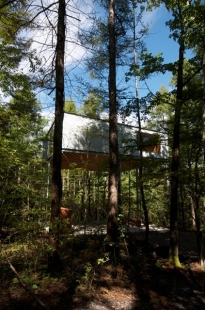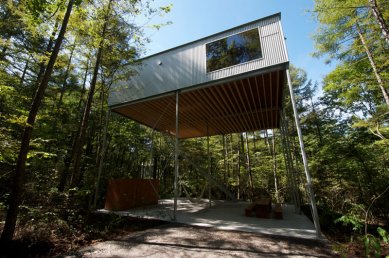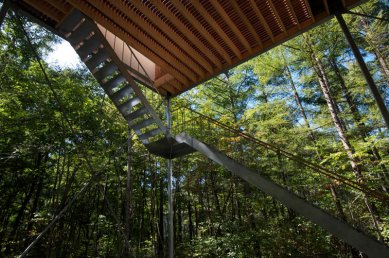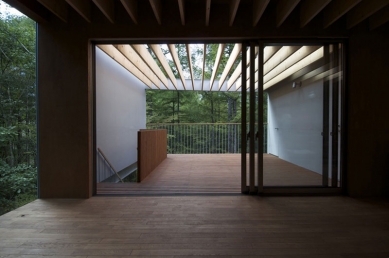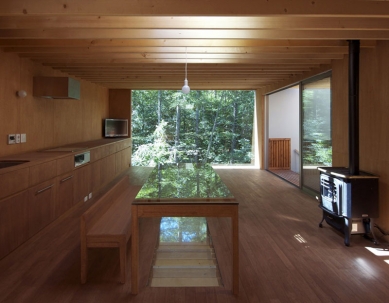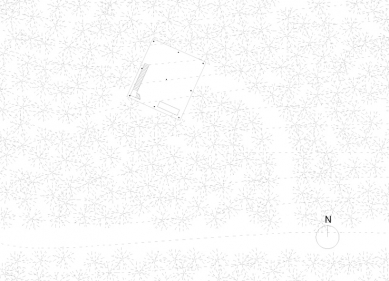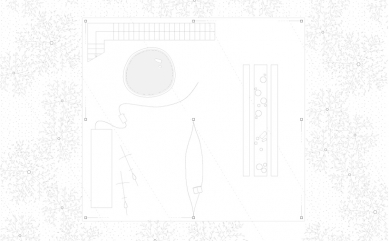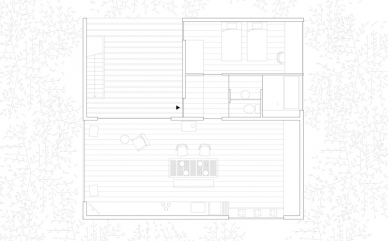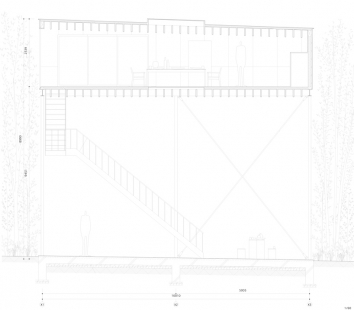The generation of Japanese architects born in the 1970s is slowly but surely becoming part of the established scene in their own country, but their work is increasingly gaining attention abroad as well. Go Hasegawa, born in 1977, is one of the most interesting creators under forty. In Japanese architecture, the role of the teacher and student is often discussed. Hasegawa is a student of
Yoshiharu Tsukamoto (born 1965), who forms half of the
Bow-Wow studio, known to us thanks to an exhibition at the
Fragner Gallery in 2011. Hasegawa says that his teacher did not influence him so much in how houses should look, but rather in the very process of creation:
“The subject of discovery is not what counts, what matters is the very act of discovering,” the architect explains. Hasegawa also gained experience in the studio of
Taira Nishizawa, brother of the more famous
Ryue, who in turn forms half of the
SANAA studio. However, regardless of individual directions and opinions, Japanese architects all primarily build upon Japanese cultural tradition. This tradition perceives the world mainly as a process and flow, as a permanent change. Closely related to this is the attention to the transformations of nature and its cycles, which in Japan persists regardless of civilization and technological progress.
In the house we will now focus on, the closeness to nature is the main theme. The weekend house was built for the owners directly in the forest, in the Japanese interior, in the Gunma province near the town of Cumagoi, which is about three hours' drive from Tokyo. The living space is located about six and a half meters above the ground, a height where we find ourselves at the level of the crowns of trees, but it does not yet evoke a complete detachment from the earth. The house is elevated by thin steel piles – which also gave it its name – that, with their subtle verticality, resemble the trunks of the surrounding trees. Given their unusual height, the house may even seem to be hovering above the ground. The building is clad in corrugated metal on the outside, while the floors and interior are made of wood. Japanese regulations in these areas allow houses to reach a maximum height of nine meters: if the architect wanted to maintain the distance from the ground, he had to reduce the height of the rooms. Therefore, the roof slopes gently, allowing the height of the space in the lower part to be only 1.8 meters. However, the architect ultimately considers this limitation to be an added value:
“That small space feels like a bird’s nest. The inhabitants perceive nature more clearly and directly from there.” This is certainly enhanced by the large uninterrupted windows. On the roof of the house is an observation terrace, where in winter, when the leaves fall, it is possible to see Mount Asama: this adds another dimension to the house, a seasonal quality that sharpens the perception of the landscape throughout the seasons.
For Go Hasegawa, this is something new: the architect first gained recognition as an author of residential houses in cities. Each of them responds to its context, and therefore each looks different; however, they all share a common focus on the spaces of transition between the outside and the inside, between the private and the public. For example, in a seven-story building with twenty-two apartments in the Tokyo district of Nerima, the architect found space for an open garden on each floor. A small house in another Tokyo suburb, Komazawa, has a ground floor made of granite stones, which are usually found outside. This floor, also due to being at the level of the surrounding terrain, has acquired the atmosphere of a transitional area between interior and exterior. A space has been created that is called a patio. A similar patio can also be found on the ground floor of our forest house. It is all one large room, which is more outside than inside, yet it is still part of the house: a fully-fledged living space that serves as a seating area in direct contact with nature. If the weather is bad, one can always climb up the stairs to their
“nest”… and feel like a bird once again for a moment.
The English translation is powered by AI tool. Switch to Czech to view the original text source.


