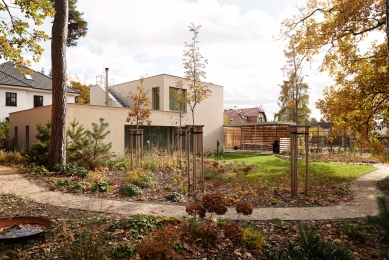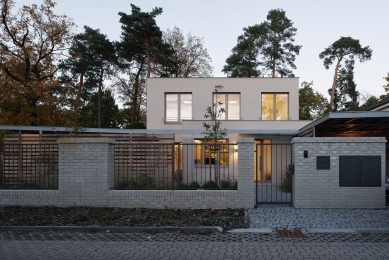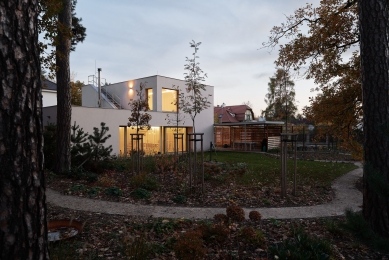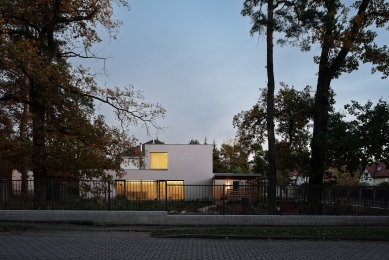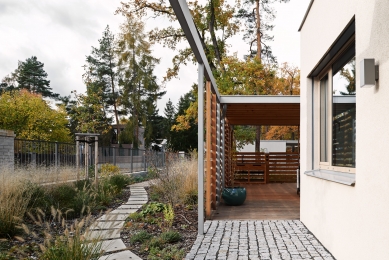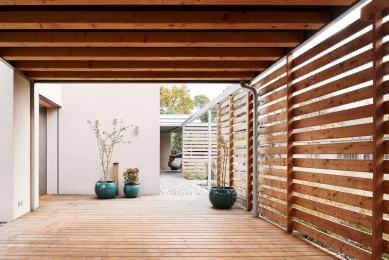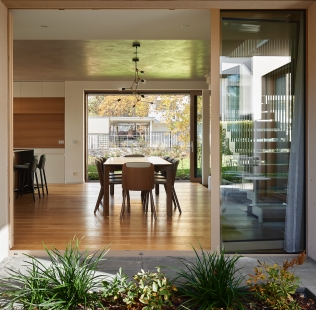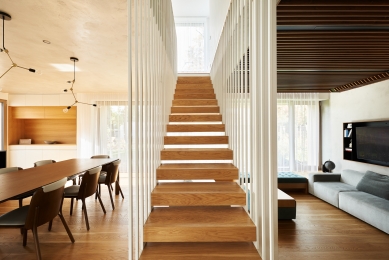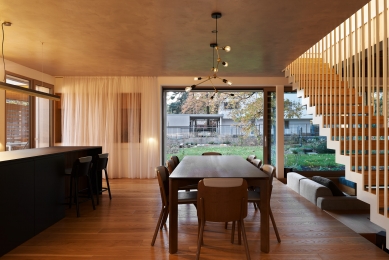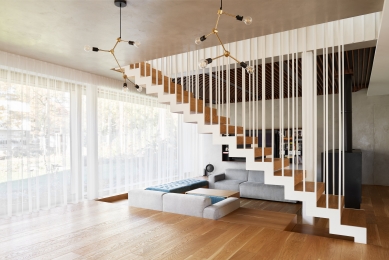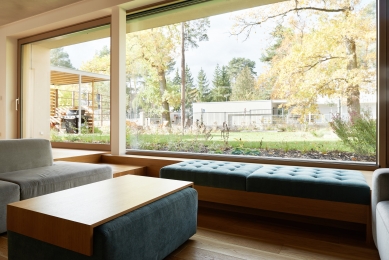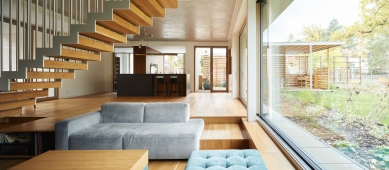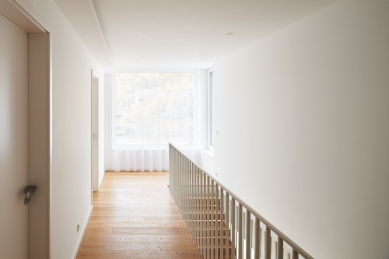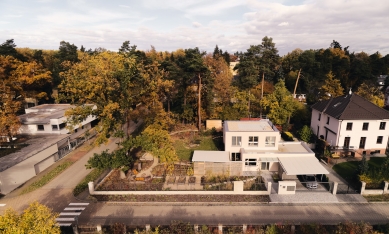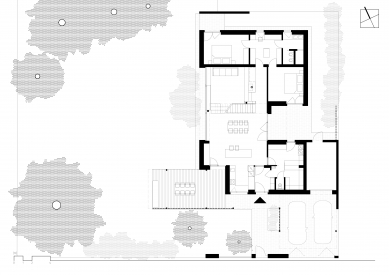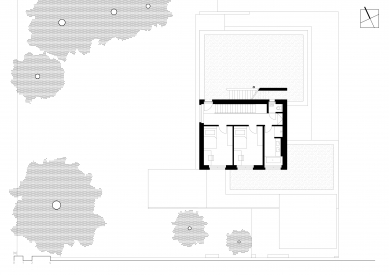
House Among the Pines, Klánovice

Young married couples owned a very attractive plot with mature pines, but also an improperly located dilapidated villa. After mutual agreement, we proposed replacing the original large villa in poor condition with a house that blends into its surroundings, naturally yielding to the views of the neighboring property and simultaneously ensuring the family the desired privacy. The simple, rather single-story mass is complemented by wooden elements that soften the house and delineate the living spaces on the border between interior and exterior. The regular arrangement of three French windows on the upper street façade creates a dignified face for the new villa facing the street. The form loosens up and opens more towards the garden with the aim of maximally connecting the interior with the garden. This motif subsequently runs through all the living spaces. The living room is designed as a large open space that connects the family and provides direct contact with the garden. This is ensured by positioning the terrace out of sight but in sufficient contact with the kitchen. The seating area in the living room is sunk three steps down, which creates the impression of lying in the grass while resting.
The English translation is powered by AI tool. Switch to Czech to view the original text source.
0 comments
add comment


