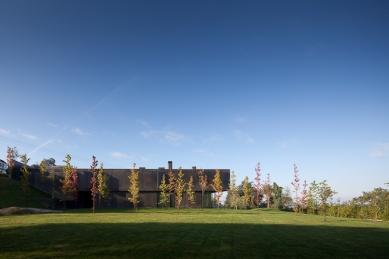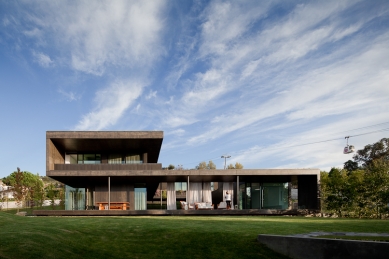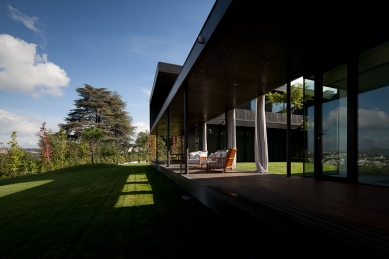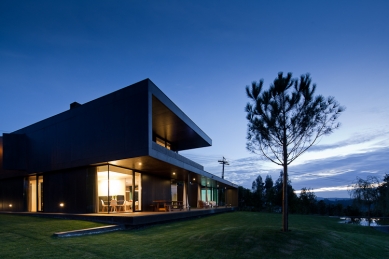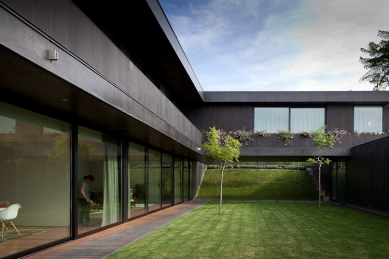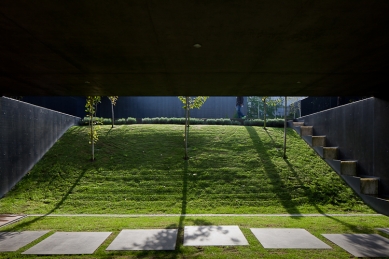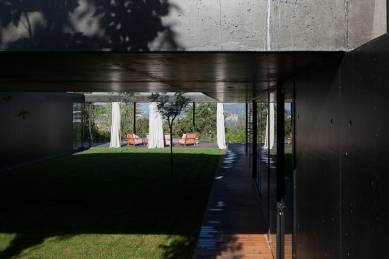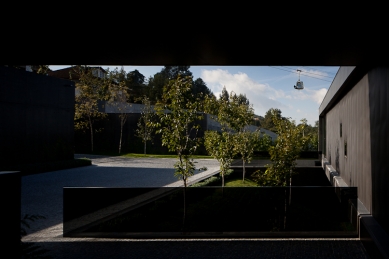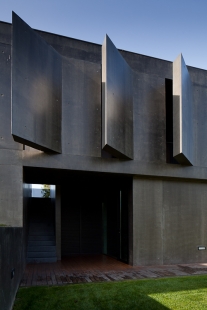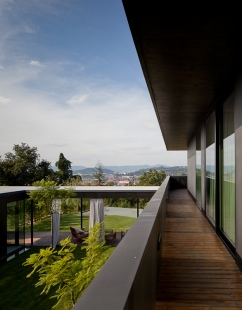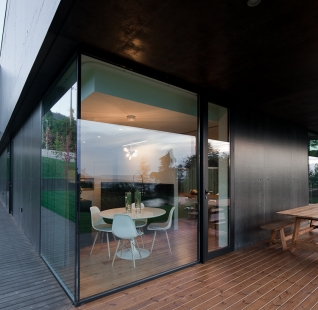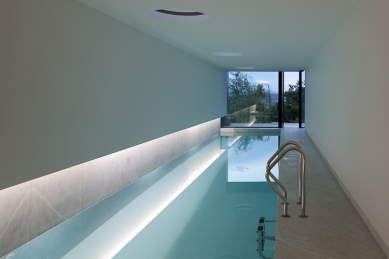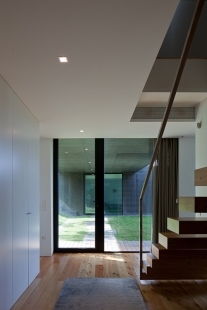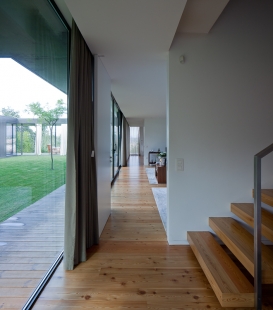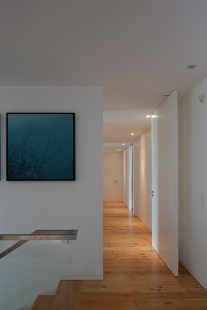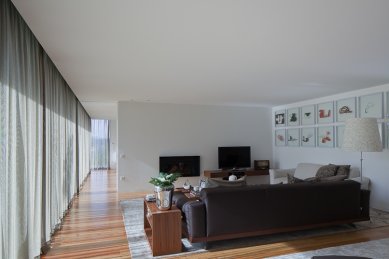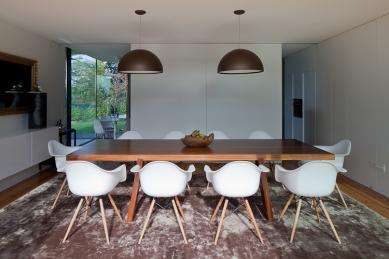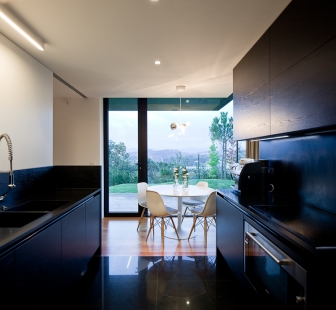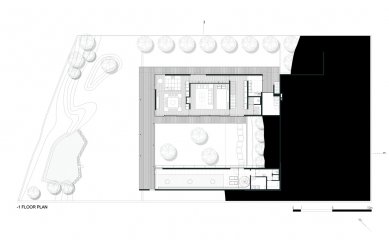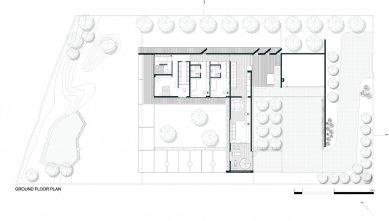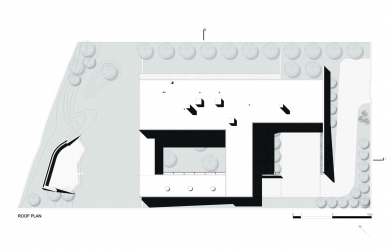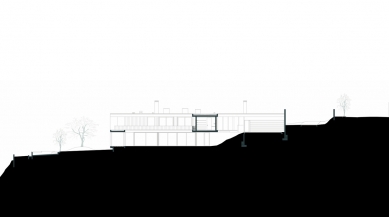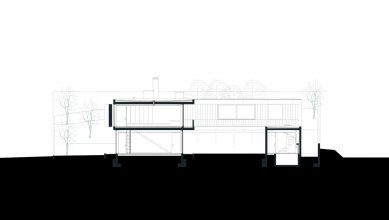
L23 House

 |
| foto: José Campos |
Due to the accentuated difference between the street elevation (271.70) and the mean elevation of the main land platform, the house entrance is necessarily on the first floor, where exists a bigger proximity and easier access. This new platform receives the visitor on a large paved outdoor space, bordered on the North / West by a suspended volume, which contributes decisively to the volumetric characterization of the building. This volume, is disposed transversely relatively to batch, supported by two volumes. Besides characterizing the arrival area, he hierarchizes the construction, establishing important links between the spaces that constitute the building. Since the arrival area and under the suspended volume, we anticipate a succession of open spaces, gardens, to the main ground platform, where a patio is drawn between the two volumes.
Programmatically on the first floor, is the house main entrance, with the entrance hall and a staircase linking the two house floors. It is from the hall that are distributed on either side, the private spaces (bedrooms), and common spaces (living room and gym).
The bedrooms are organized in a succession of spaces open to a balcony over the patio. In the suspended volume is located an ample space for common use, with different living areas (work, study, reading, leisure …), and also a small gym connected to the indoor pool on the ground floor. Due to their orientation, these spaces emphasize the visual relationship with the more distant landscape, while enjoying the atmosphere created in the patio below.
On the ground floor the program is distributed over the two volumes: one for the pool and the locker room; and the other for the social and services areas. The patio works as an exterior extension of the rooms space.
Concerning the materials used, the apparent pigmented concrete defines the structural volume. As cover material for some facade panels was chosen the anthracite zinc.
On external decks for car access, we opted for the basalt cube; on pedestrian tracks or living spaces, the predominant are the wood pallets, as an extension of the interior floors. The external casings are in black aluminum. The cover has a significant importance in the image of this house, as it is entirely visible from the entry of the lot. For this reason (but not only), we opted for a cover finished in porous concrete, in order to create a draining surface, totally uniform. Somehow is the cover itself that helps us understanding the volumetry of the building, which we discover as we move forward on the ground.
0 comments
add comment


