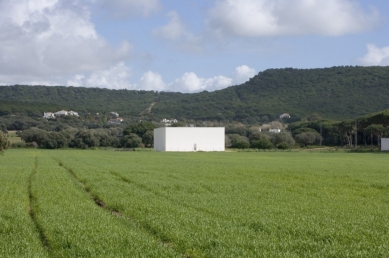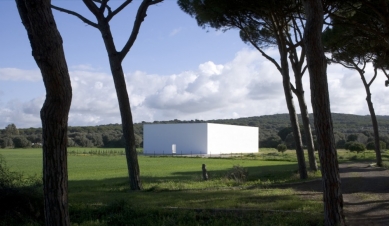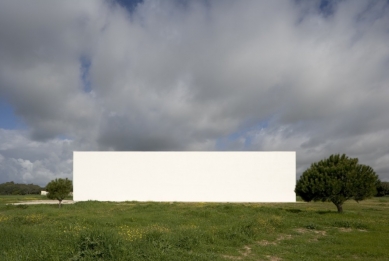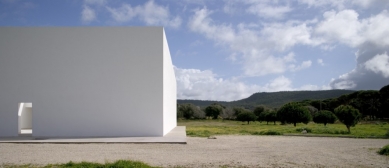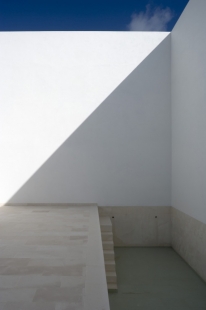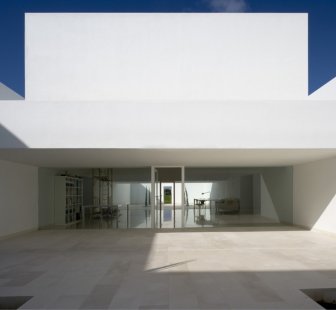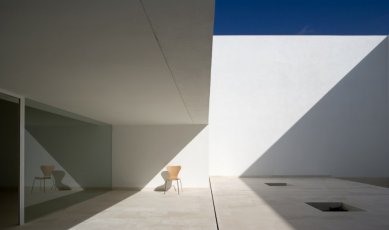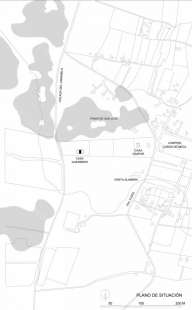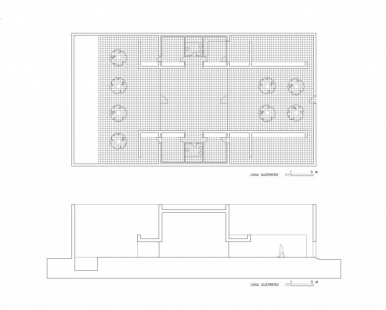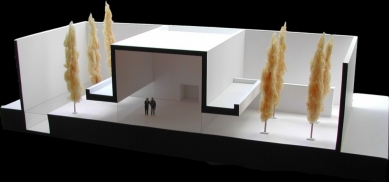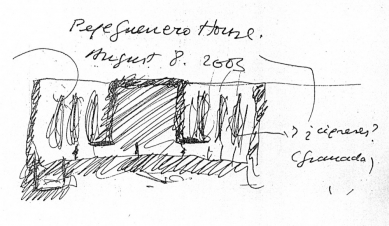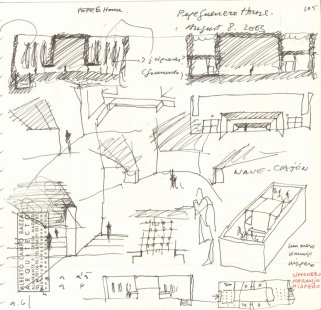
Guerrero house
Casa Guerrero

To build a well-balanced house full of light and shade. We built very tall, 8 meter high, walls around a 33 x 18 meter rectangle and covered the central strip, 9 x 18 meters. We raised the ceiling of the 9 x 9 central square to the same height as the 8 meter high outside walls. To fill this central space with shade, we opened it to the front and back, creating 3 meter deep porches that protect these openings from the sun, tempering the light. To either side, bedrooms and baths.
In the front courtyard, the entrance to the house, four orange trees mark the central and main axis, flanked by low walls that hide service areas. In the back courtyard, another four orange trees are similarly aligned. And at the end, carved into the ground, a trough like pond stretches from side to side. The house is the construction of a luminous shadow.
Construir una casa llena de luz y de sombra bien acordadas.
Construimos unas tapias muy altas, de 8 metros, sobre un rectángulo de 33×18 metros del que cubrimos la banda central de 9×18 metros. Levantamos el techo del cuadrado central de 9×9 hasta alcanzar la altura de 8 metros de las tapias. Para llenar ese espacio central de sombra abrimos sus dos costados delante y detrás creando unos porches de 3 metros de profundidad, que protegen estos huecos del sol y atemperan la luz. A ambos lados, dormitorios y baños.
En el patio de delante, el de entrada a la casa, cuatro naranjos marcan el centro y el eje principal, flanqueados por tapias bajas que esconden zonas de servicio. En el patio posterior, otros cuatro naranjos alineados. Y al final, excavada en la tierra, una alberca con agua de lado a lado.
Una casa que es una penumbra luminosa construida.
In the front courtyard, the entrance to the house, four orange trees mark the central and main axis, flanked by low walls that hide service areas. In the back courtyard, another four orange trees are similarly aligned. And at the end, carved into the ground, a trough like pond stretches from side to side. The house is the construction of a luminous shadow.
Construir una casa llena de luz y de sombra bien acordadas.
Construimos unas tapias muy altas, de 8 metros, sobre un rectángulo de 33×18 metros del que cubrimos la banda central de 9×18 metros. Levantamos el techo del cuadrado central de 9×9 hasta alcanzar la altura de 8 metros de las tapias. Para llenar ese espacio central de sombra abrimos sus dos costados delante y detrás creando unos porches de 3 metros de profundidad, que protegen estos huecos del sol y atemperan la luz. A ambos lados, dormitorios y baños.
En el patio de delante, el de entrada a la casa, cuatro naranjos marcan el centro y el eje principal, flanqueados por tapias bajas que esconden zonas de servicio. En el patio posterior, otros cuatro naranjos alineados. Y al final, excavada en la tierra, una alberca con agua de lado a lado.
Una casa que es una penumbra luminosa construida.
3 comments
add comment
Subject
Author
Date
noblesa!
Lamik
17.11.11 08:20
toto už nemuselo byť...
jurek
20.11.11 02:59
zombie fortress
hivar
21.03.12 09:19
show all comments


