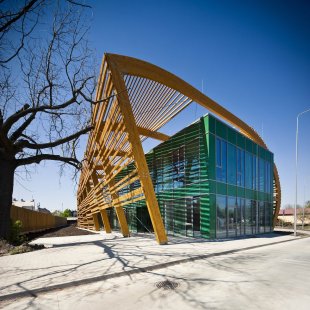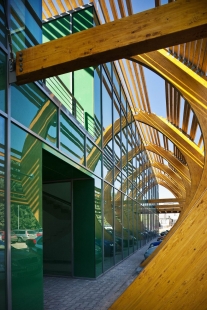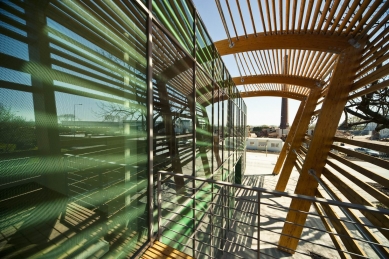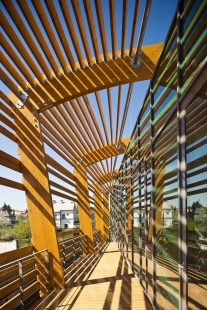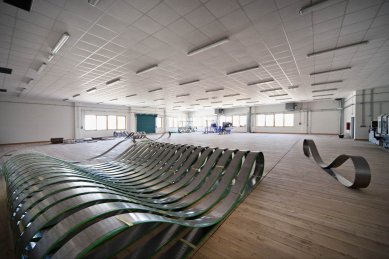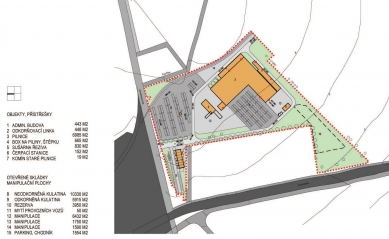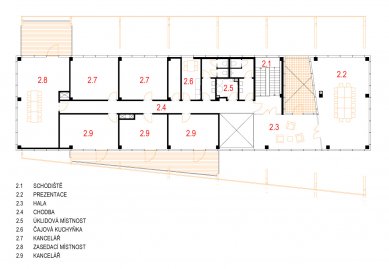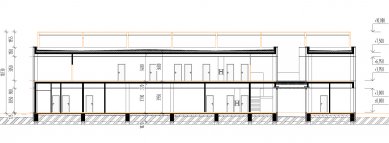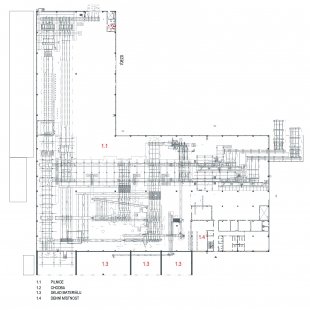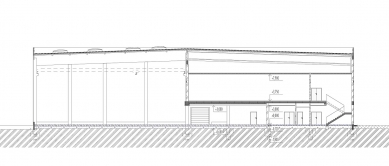
Wood Processing Plant Čáslav

This is a manufacturing plant for wood processing - from the initial phase of debarking logs to drying sawn timber. The facility includes an Administrative building, a Debarker, and a Sawmill with a drying area, along with extensive paved areas for open storage of logs and sawn timber. In the future, an expansion of the plant onto adjacent southern lands is planned. The logistics of the facility is already designed with regard to the target state and fully respects the flow of materials and the process of their processing.
The construction site is located in the industrial zone of Čáslav, in its built-up area to the east of the center, on the site of the former Czech Timber Factories. It is connected to Chrudimská Street, where a single central entrance will ensure the supply of materials and dispatch, exclusively in the direction of Chrudim, so that the operations of the facility do not affect the life of the city.
The entrance is monitored from a gatehouse located on the ground floor of the Administrative building. This structure is situated in the northwestern tip of the facility, together with a parking area for all employees and visitors of the plant.
Between the main entrance and the route of the railway siding, a storage area for unbarked logs is proposed. This location allows for non-conflicting supply both by truck and by rail. The aforementioned storage area is directly adjacent to the debarker and the storage of debarked logs. In both cases, wood will be stored in boxes - between concrete supports, which allows for the most economical use of paved areas. Waste from debarking is moved to a cogeneration unit on the adjacent land, where it is further disposed of. Debarked logs are processed in the sawmill and from there transported through handling areas to the open storage of raw timber or directly to the dryers or dispatched out of the plant. Waste in the form of chips and sawdust is removed by trucks, and it is also possible to utilize the siding, whose route is proposed to be extended from approximately 150 m to 300 m. Dried timber will be transported out of the plant by trucks.
Throughout the facility, predominantly one-way truck traffic is proposed for clarity and simplification of the otherwise complicated and busy operation. The overall layout of the buildings is designed with the intention of minimizing handling and transportation routes, considering the possibilities of the addressed area.
All unpaved areas are grassed and landscaped. Paved areas will gradually be enhanced with mobile greenery, fencing, and noise barriers will be greened with climbing plants.
The facilities of individual operations are designed very rationally with regard to their function.
Administrative Building
The two-story structure is divided on the first floor by an open passage into the gatehouse and a cafeteria with facilities. The gatehouse provides a view and control over the entire entrance area - arrival and departure of trucks, scale, entrance to the parking lot, entrance for employees and visitors. The cafeteria connects to the entrance hall, which is linked through an open gallery to the second floor. The kitchen is supplied through a separate entrance in the western gable of the building. The entire second floor serves administrative functions - company offices, a conference room, a representative hall, and facilities. The representative hall can be connected as needed with the foyer in the anteroom and a semi-covered rooftop terrace.
The load-bearing structure consists of a reinforced concrete monolithic skeleton with columns in a three-tract layout. The outer shell is fully glazed from the AL façade SCHÜCO system. A silkscreen pattern is used for the glazing.
Around the building, wooden glued trusses are proposed to support shading made of wooden beams. The space between the façade and shading is filled with cantilevered wooden balconies.
Sawmill
The sawmill building represents the heart of the wood-processing plant. The volumetric solution is maximally adapted to the technical requirements arising from its operation. Two mutually perpendicular wings of the building define the handling and storage areas in front of the sawmill. The interior of the hall is single-story with a two-story annex in the northern part of the main wing. The materials used in this building correspond to the purely technical function of the facility.
The building is designed as a four-nave hall structure in the shape of an "L" with reinforced concrete columns and wooden solid wall glued trusses or flat roof trusses. The span of the hall is 24 m. The outer shell of the sawmill is made of trapezoidal sheet metal, laid horizontally. The coating of the outer shell is done in corporate colors.
The manufacturing plant engaged in wood processing utilizes a location historically already used this way, building on local tradition. With the most modern technology and maximum production requirements, the aim was to integrate the plant into the city's organism with minimal negative impacts on the surroundings. At the same time, the plant itself aspires to become an advertisement for its brand - it wants to represent modern production working with natural materials within a living city.
The construction site is located in the industrial zone of Čáslav, in its built-up area to the east of the center, on the site of the former Czech Timber Factories. It is connected to Chrudimská Street, where a single central entrance will ensure the supply of materials and dispatch, exclusively in the direction of Chrudim, so that the operations of the facility do not affect the life of the city.
The entrance is monitored from a gatehouse located on the ground floor of the Administrative building. This structure is situated in the northwestern tip of the facility, together with a parking area for all employees and visitors of the plant.
Between the main entrance and the route of the railway siding, a storage area for unbarked logs is proposed. This location allows for non-conflicting supply both by truck and by rail. The aforementioned storage area is directly adjacent to the debarker and the storage of debarked logs. In both cases, wood will be stored in boxes - between concrete supports, which allows for the most economical use of paved areas. Waste from debarking is moved to a cogeneration unit on the adjacent land, where it is further disposed of. Debarked logs are processed in the sawmill and from there transported through handling areas to the open storage of raw timber or directly to the dryers or dispatched out of the plant. Waste in the form of chips and sawdust is removed by trucks, and it is also possible to utilize the siding, whose route is proposed to be extended from approximately 150 m to 300 m. Dried timber will be transported out of the plant by trucks.
Throughout the facility, predominantly one-way truck traffic is proposed for clarity and simplification of the otherwise complicated and busy operation. The overall layout of the buildings is designed with the intention of minimizing handling and transportation routes, considering the possibilities of the addressed area.
All unpaved areas are grassed and landscaped. Paved areas will gradually be enhanced with mobile greenery, fencing, and noise barriers will be greened with climbing plants.
The facilities of individual operations are designed very rationally with regard to their function.
Administrative Building
The two-story structure is divided on the first floor by an open passage into the gatehouse and a cafeteria with facilities. The gatehouse provides a view and control over the entire entrance area - arrival and departure of trucks, scale, entrance to the parking lot, entrance for employees and visitors. The cafeteria connects to the entrance hall, which is linked through an open gallery to the second floor. The kitchen is supplied through a separate entrance in the western gable of the building. The entire second floor serves administrative functions - company offices, a conference room, a representative hall, and facilities. The representative hall can be connected as needed with the foyer in the anteroom and a semi-covered rooftop terrace.
The load-bearing structure consists of a reinforced concrete monolithic skeleton with columns in a three-tract layout. The outer shell is fully glazed from the AL façade SCHÜCO system. A silkscreen pattern is used for the glazing.
Around the building, wooden glued trusses are proposed to support shading made of wooden beams. The space between the façade and shading is filled with cantilevered wooden balconies.
Sawmill
The sawmill building represents the heart of the wood-processing plant. The volumetric solution is maximally adapted to the technical requirements arising from its operation. Two mutually perpendicular wings of the building define the handling and storage areas in front of the sawmill. The interior of the hall is single-story with a two-story annex in the northern part of the main wing. The materials used in this building correspond to the purely technical function of the facility.
The building is designed as a four-nave hall structure in the shape of an "L" with reinforced concrete columns and wooden solid wall glued trusses or flat roof trusses. The span of the hall is 24 m. The outer shell of the sawmill is made of trapezoidal sheet metal, laid horizontally. The coating of the outer shell is done in corporate colors.
The manufacturing plant engaged in wood processing utilizes a location historically already used this way, building on local tradition. With the most modern technology and maximum production requirements, the aim was to integrate the plant into the city's organism with minimal negative impacts on the surroundings. At the same time, the plant itself aspires to become an advertisement for its brand - it wants to represent modern production working with natural materials within a living city.
The English translation is powered by AI tool. Switch to Czech to view the original text source.
0 comments
add comment


