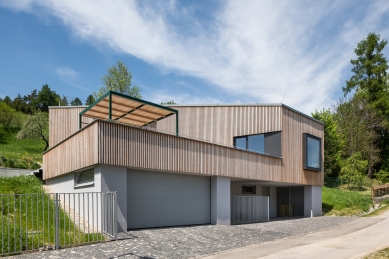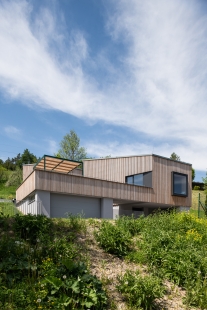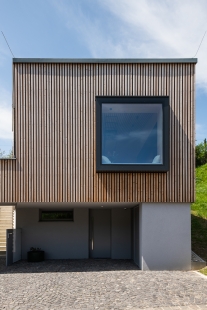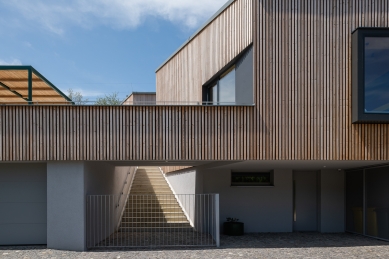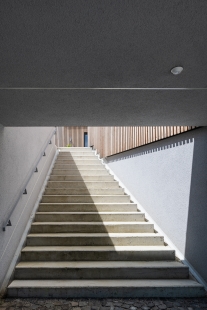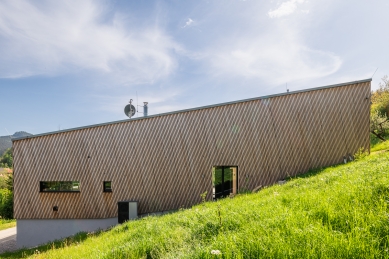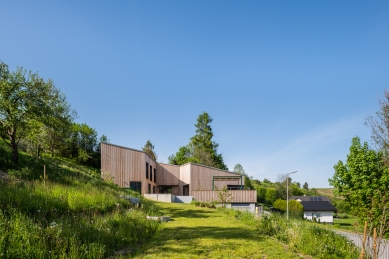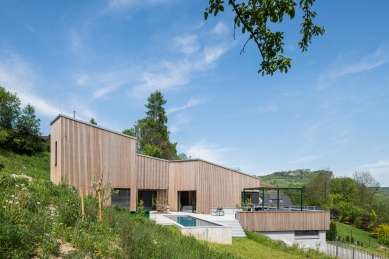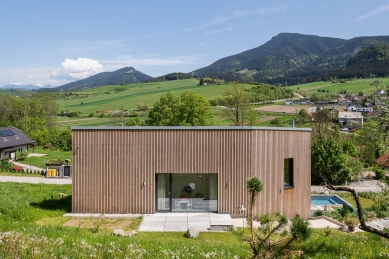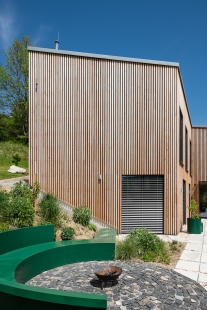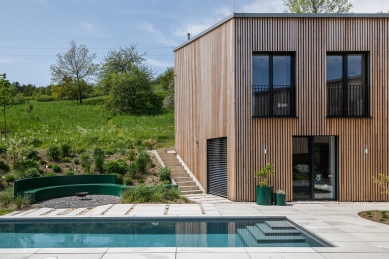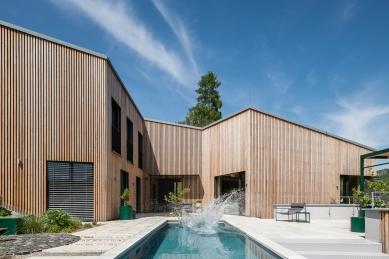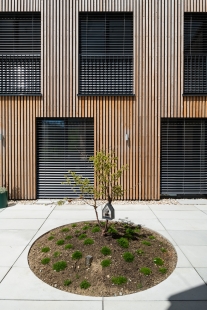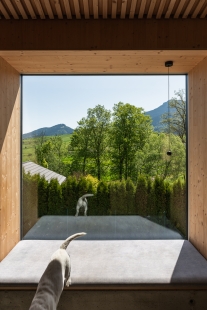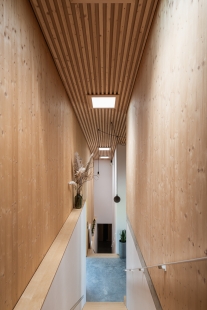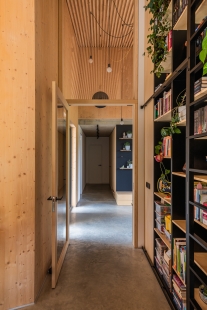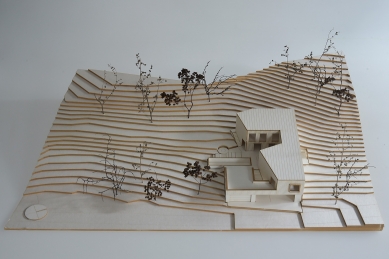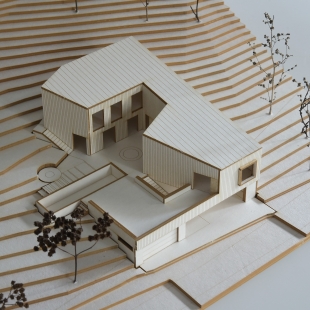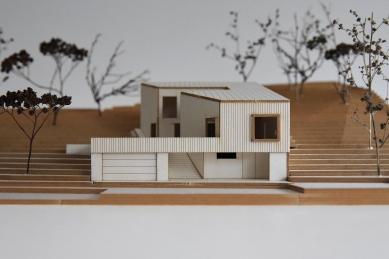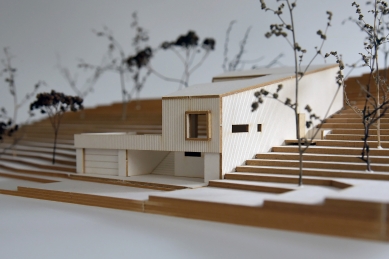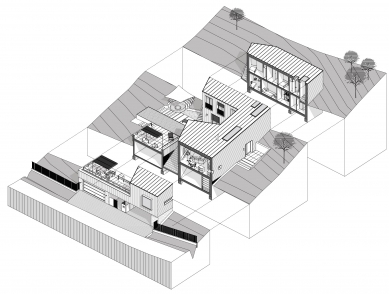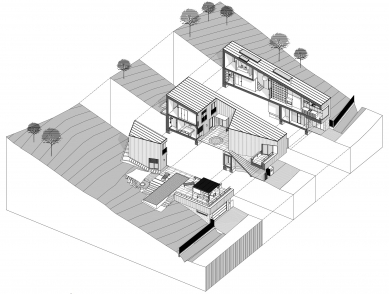Architectural ConceptThe ambition of the overall concept was to connect, both physically and visually, the proposed architecture with the surrounding nature. It respects the location where it arises, its natural and cultural characteristics; it respects the morphology of the terrain as well as local building and material traditions. The building has three above-ground floors and is partially embedded in the terrain. Each floor is height-wise "set" to the level of the adjacent terrain. The basement with the garage is at the level of the access road, the ground floor is set on the existing terrain "terrace" in the central part of the plot, and the highest floor contacts the terrain "behind the house" with its northwest facade. The roof of the building is sloped, following the slope of the surrounding terrain.
The concept of the floor plan is based on a slim rectangle, which is oriented perpendicular to the contour lines of the slope along its longitudinal axis. Subsequently, one of its longer sides was deflected from this axis to face south. This resulted in a wedge-shaped floor plan, or the shape of the letter "V". The last step was to insert an atrium into the centroid of the layout, through which the building opens up to the surrounding nature. The construction and material solution of the building refers back to local building traditions. It utilizes massive wood; both as the load-bearing structure (CLT), visible in the interior, and also in the form of facade cladding as a key material that gives the architecture its expression and detail. The roof is metal, similar to most houses in this area of Orava.
Construction Solution of the BuildingAll parts of the structure that are located below the level of the terrain are designed as a traditional masonry building from ceramic bricks and monolithic reinforced concrete structures. Above the ground, the building is constructed from wooden structures: the exterior walls are made of 100 mm thick CLT panels, and the interior walls are formed by a wooden post construction. The facade cladding is ventilated and made from Siberian larch. The windows are frameless wood-aluminum (Uw <0.8 W/m2K) from Internorm. The roof covering consists of aluminum standing seam panels connected by a double standing seam system. The entire building is founded on strip and slab foundations, supported by micropiles.
Technical Equipment of the BuildingThe main source of the heating system is an air-to-water heat pump with a power of 15 kW, and an auxiliary heat source is an electric boiler with a power of 18 kW. The heating is floor-based, water-based. The heat pump heats the swimming pool water in the summer. The hot water heating is provided by an air-to-water heat pump with a power of 1.3 kW.
The object has controlled ventilation with heat recovery featuring an enthalpic heat exchanger. External shading with adjustable blinds, a bypass on the HVAC unit, nighttime natural ventilation, and cooling through the recovery unit prevent overheating of the interior in summer.
coolstock
The English translation is powered by AI tool. Switch to Czech to view the original text source.

