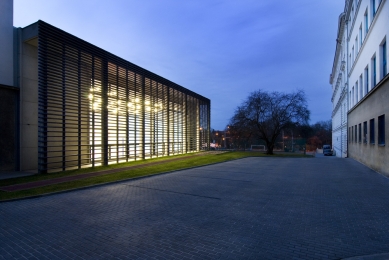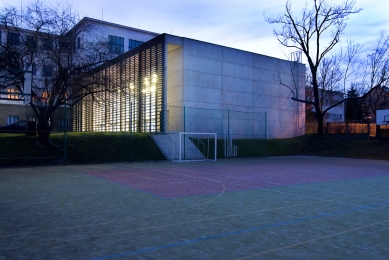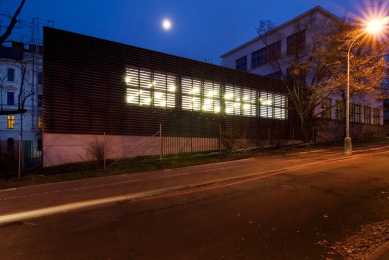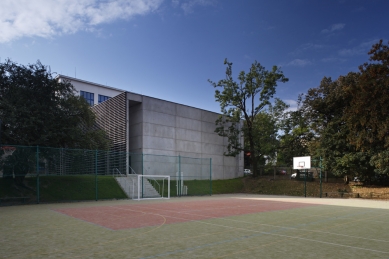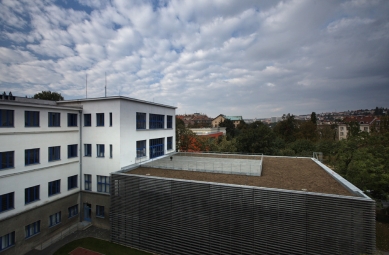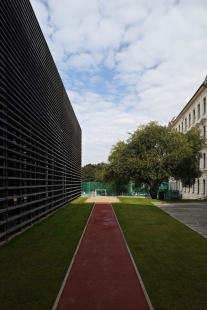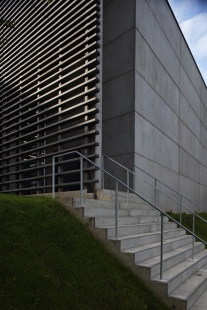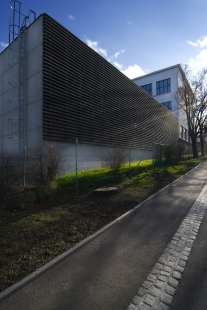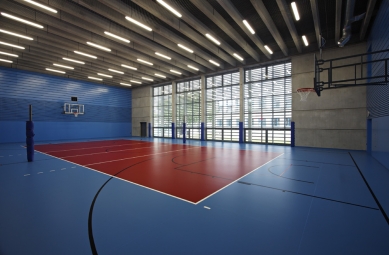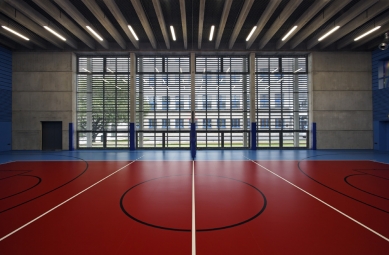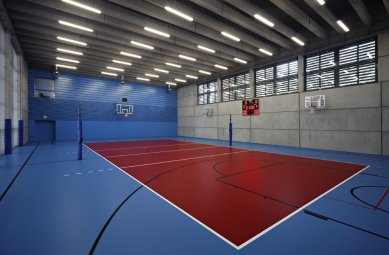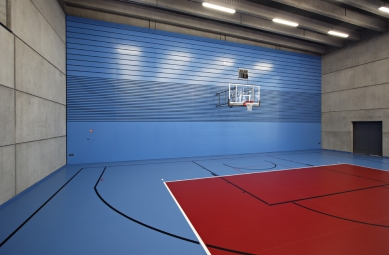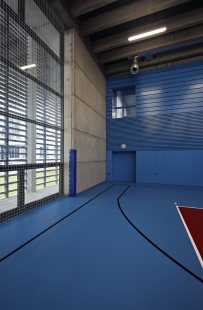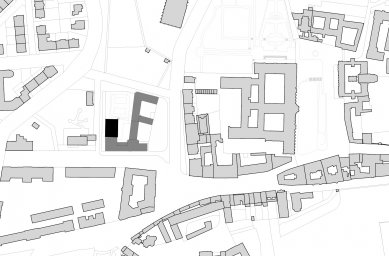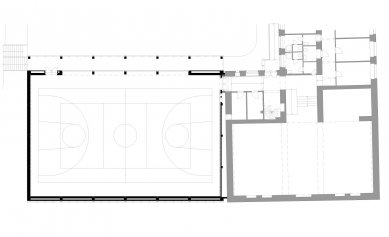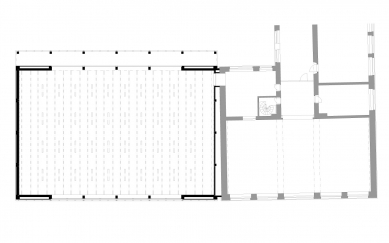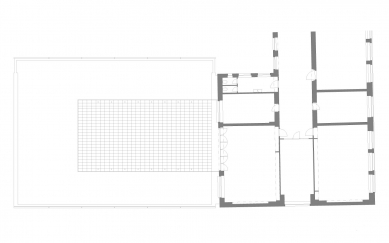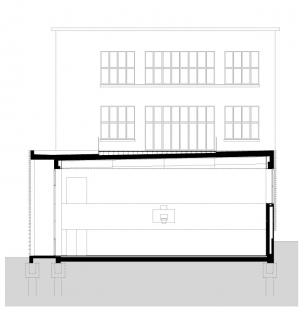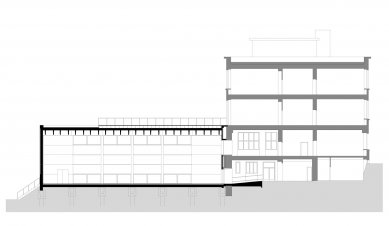
The completion of the gymnasium of Jan Kepler Grammar School

 |
The construction site has two elevation levels, the lower half is taken up by the school playground, while the upper part was unused and served for occasional parking. The gym extension was created in the upper part, and its gable wall ends at the edge of a grassy terrain slope. The design also includes the modification of the courtyard with a landing area, parking lot, and access ramp.
The volume of the gym is a simple block made of exposed concrete. The color combination of gray tones is derived from the vertical division of the existing building, where the lowest floor, which now includes the gym, has a facade surface made of dark gray artificial stone. The dominant shade in the interior is light blue, used for the sports floor and acoustic wall coverings. This is again a color that is also used in the existing building.
The floor plan dimensions of the hall are designed for a minimum school basketball court of 13 x 24 meters, with sanitary facilities, changing rooms, and storage located in the old building. The gym has a clear height of 7.1 meters and is set in the terrain so that the green roof with a terrace is wheelchair accessible from the library on the third floor. A large part of the eastern facade is glazed, and the hall floor transitions with a minimal height difference to the green area. Thus, the courtyard space becomes part of the interior.
Excessive sunlight and overheating of the longitudinal facades are mitigated by a grid of solid sunshades. The individual panels blend into the surface and form a structure in detail, which changes the appearance of the gym depending on the observer's angle of view and distance from the building. The sunshade on the street facade is anchored to the perimeter wall, and the courtyard sunshades are set before the glazed wall, creating a covered passage from the changing rooms to the outdoor playground.
The entire structure of the gym is made of prefabricated concrete elements. The load-bearing part consists of a skeleton based on piles, and the ceiling is made of prestressed TT panels. The sunshades are cast from colored concrete mix. The hall has underfloor heating. The floor is laid on a flexible grid with a sports surface based on PVC.
The English translation is powered by AI tool. Switch to Czech to view the original text source.
3 comments
add comment
Subject
Author
Date
tělocvična
almi
18.02.10 08:02
nevidim kruhy :-)
Amy
18.02.10 05:58
je to příjemné.
asterix
19.02.10 03:58
show all comments




