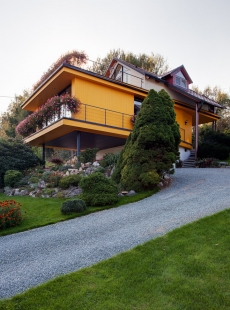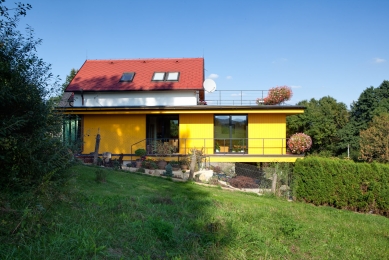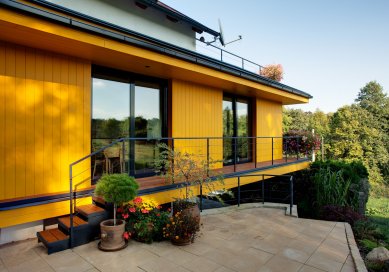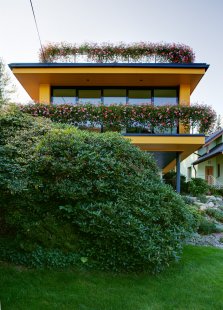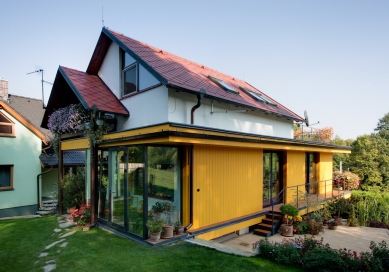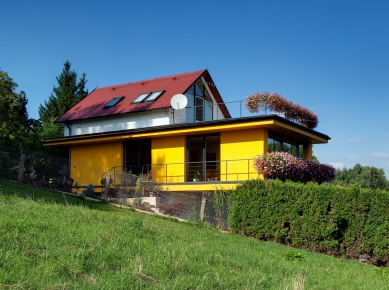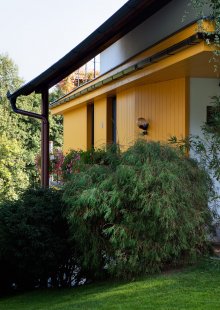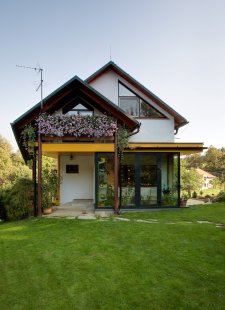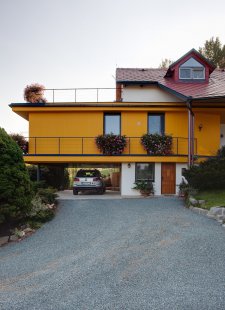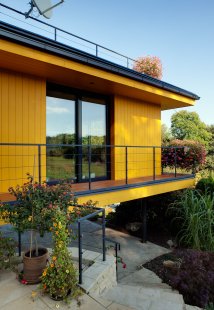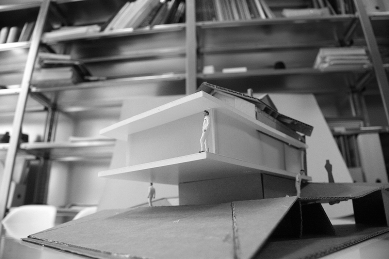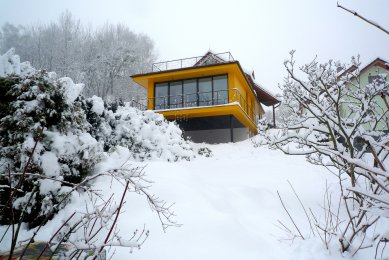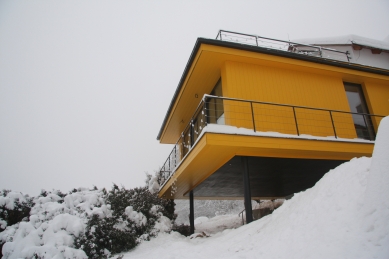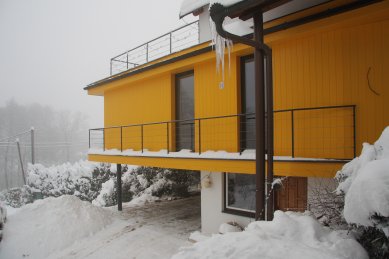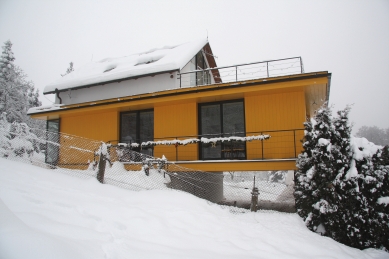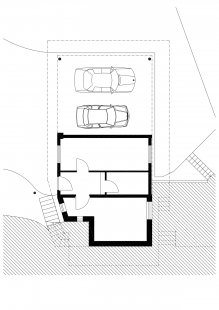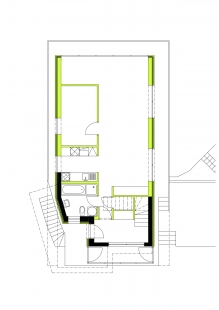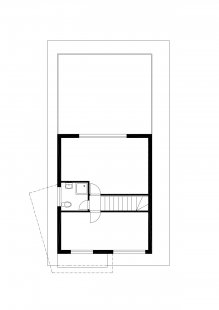
<translation>Dostavba rodinného domu v Kostelci u Heřmanova Městce</translation>

The reconstructed house is three stories high; the ground floor consists of storage and workshops, the first floor is a new living space, and the attic contains bedrooms. The modifications were only supposed to concern the living floor, where the size and layout were to be significantly increased. The renovation did not affect the other two floors. This resulted in an unconventional brief, where only one floor, inserted between the ground floor and the attic, became the subject of the design.
The original building's structural system was composed of steel columns and frames; we partially utilized this skeletal structure and inserted a significant mass of the new living space into it.
The original family house is designed in the spirit of folk post-revolutionary architecture, and it was not possible to continue in any way with this type of architecture while searching for the expression of the new part of the building. Therefore, the new inserted mass is independent from the other floors in terms of material, geometry, scale, and color. The mass occupies the entire floor and is complemented by a winter garden in the entrance area.
In the original conceptual design, the entire new inserted object was glassed in, but during the construction, the side walls were partially closed upon the investor's request.
The cantilevered volume creates two parking spaces for cars on the ground floor. The roof is utilized as a living terrace for the bedrooms. The house is situated on a steep southern slope, and the cantilevered part is mainly perceived from below, as it levitates above the owner's large garden.
The entire living space is bordered by a terrace, from which it is possible to enter the garden and other parts of the property.
The terrace railing is designed as a beam for hanging the owner's flower boxes; throughout the year, colorful waterfalls of flowers cascade from both terraces.
The original building's structural system was composed of steel columns and frames; we partially utilized this skeletal structure and inserted a significant mass of the new living space into it.
The original family house is designed in the spirit of folk post-revolutionary architecture, and it was not possible to continue in any way with this type of architecture while searching for the expression of the new part of the building. Therefore, the new inserted mass is independent from the other floors in terms of material, geometry, scale, and color. The mass occupies the entire floor and is complemented by a winter garden in the entrance area.
In the original conceptual design, the entire new inserted object was glassed in, but during the construction, the side walls were partially closed upon the investor's request.
The cantilevered volume creates two parking spaces for cars on the ground floor. The roof is utilized as a living terrace for the bedrooms. The house is situated on a steep southern slope, and the cantilevered part is mainly perceived from below, as it levitates above the owner's large garden.
The entire living space is bordered by a terrace, from which it is possible to enter the garden and other parts of the property.
The terrace railing is designed as a beam for hanging the owner's flower boxes; throughout the year, colorful waterfalls of flowers cascade from both terraces.
The English translation is powered by AI tool. Switch to Czech to view the original text source.
6 comments
add comment
Subject
Author
Date
z mojho pohladu
rk
18.03.11 10:56
z mojho pohladu
Alena Figurová
24.03.11 08:11
ten kartonovy model...
Martin Laho
25.03.11 04:02
Uppps
nipl
25.03.11 07:42
jaroléto
Klára Pohlová
25.03.11 08:24
show all comments


