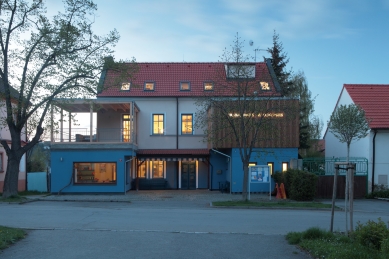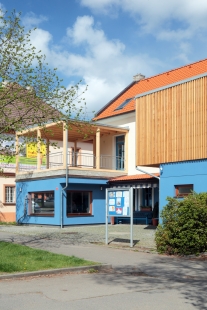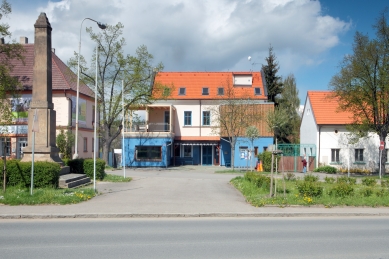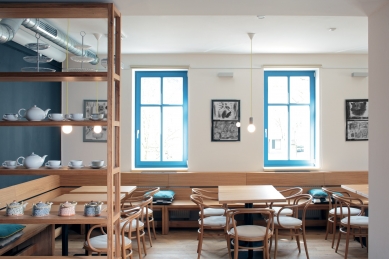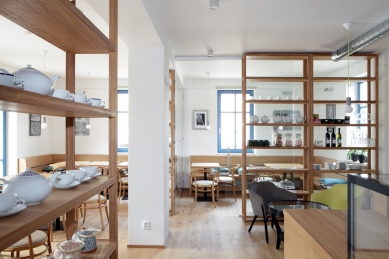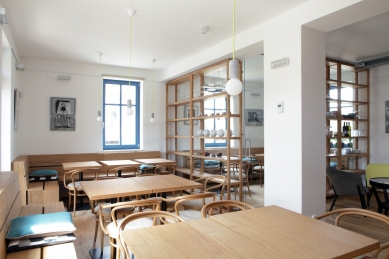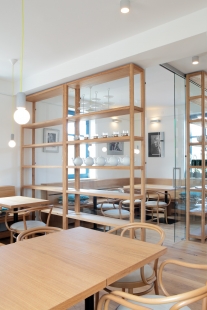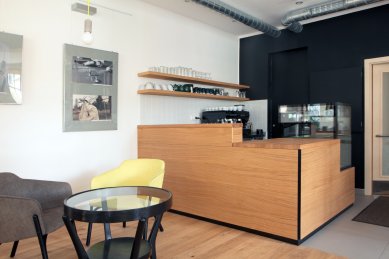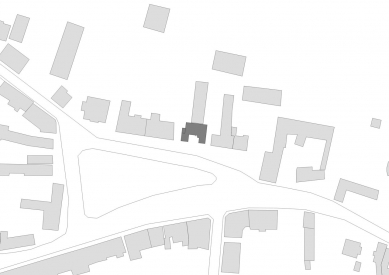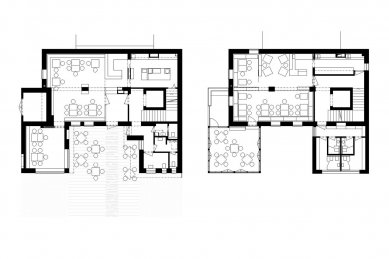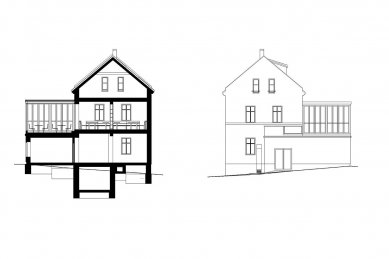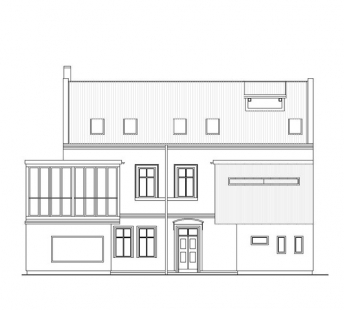
Delivery and interior of the café Blue House

The building is located in the center of the village of Řevnice, directly on the King Jiří of Poděbrady Square. The client is trying to integrate citizens with disabilities into the provision of various services for the citizens of Řevnice. A social company named Modrý Domeček operates a café with a bistro on the ground floor and first floor, while the attic is used for ironing, copying, and office work for the company. The basement contains storage and technical rooms. Considering the expanding range of services offered and the necessary sales space, we proposed an extension of the bistro/café's backroom area and, at the same time, facilities for employees. On the ground floor, we improved the comfort of the café with minor modifications and renovated the interior. On the first floor, we have already completed a major reconstruction of the internal spaces, a glass lounge, and new extensions for the terrace, guest toilets, and employee facilities. The glazed terrace is made of wooden beams and the enclosed backroom is constructed from wooden panels with a larch facade. We kept the entire interior in an oak shade, complemented by partial black painting and details in the bar. The space is enlivened by designer light fixtures, armchairs with a retro table, and exhibitions of pictures/photos on the walls. The iconic TON armchairs, typical for a café atmosphere, could not be missing.
The English translation is powered by AI tool. Switch to Czech to view the original text source.
0 comments
add comment


