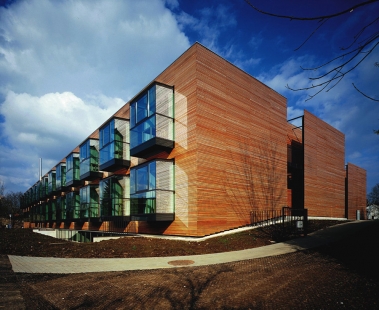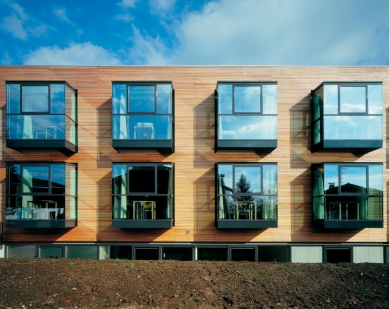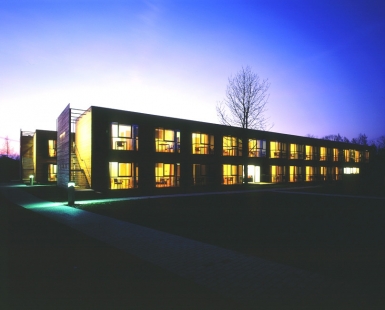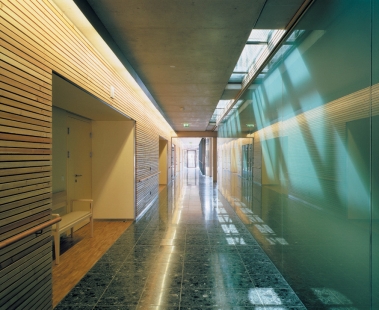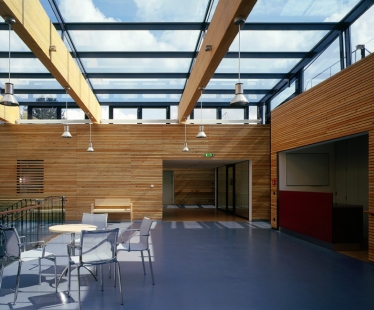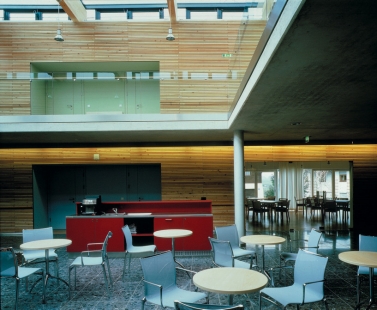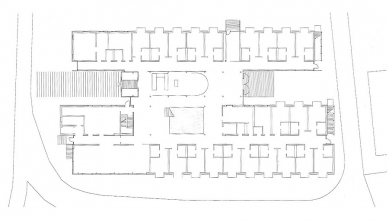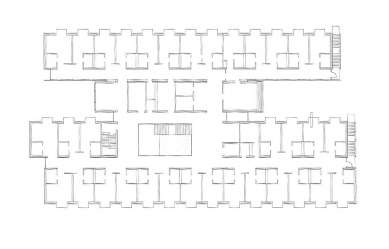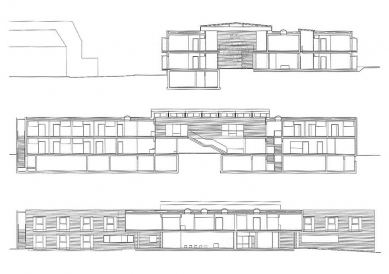
Retirement Home St. Nikolaus

 |
The spacious foyer, two storeys high with generous overhead glazing and flooded with daylight, is a central meeting place. Here residents and visitors are surrounded by greenery and the sound of running water. With its constant comings and goings and the aroma of coffee always in the air, it is the very hub of the establishment.
The two wings accomodate 55 rooms which are accessible from a spacious stairway. Centrally located facilities for administration and personnel ensure that residents need to walk only short distances.
author's report
0 comments
add comment



