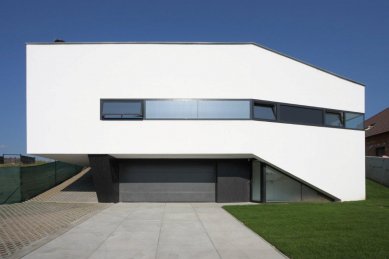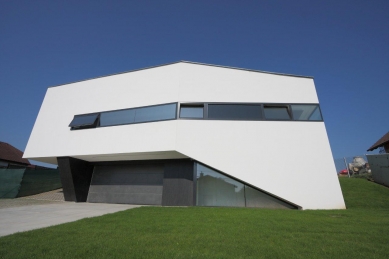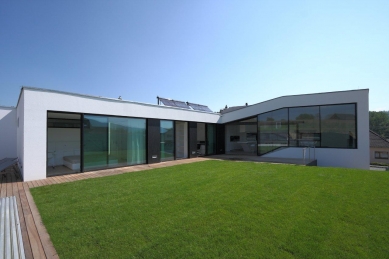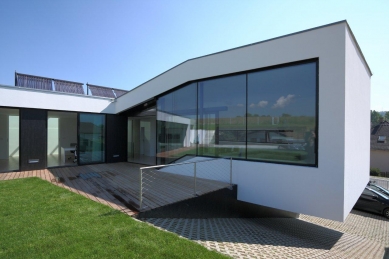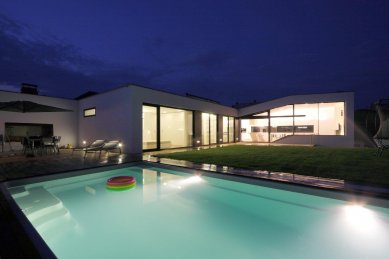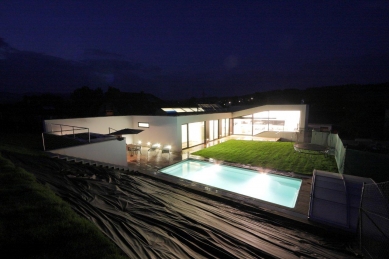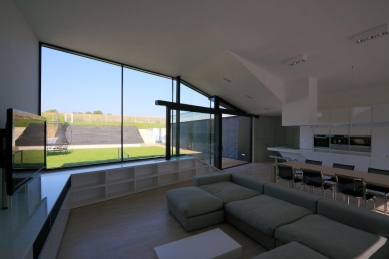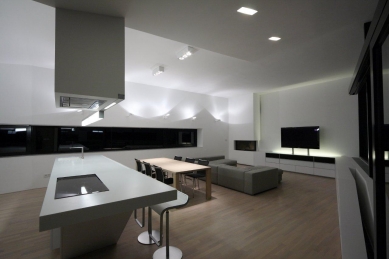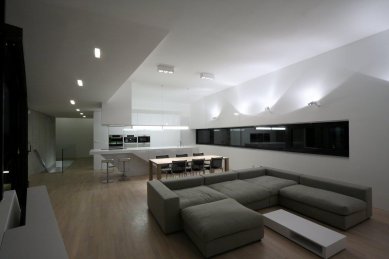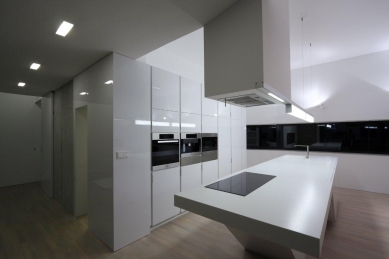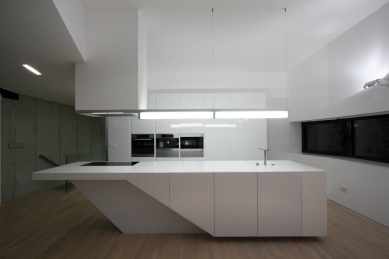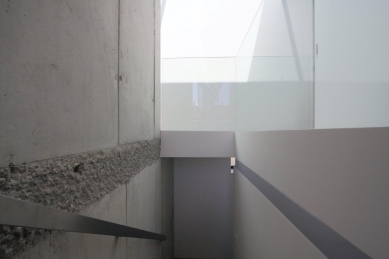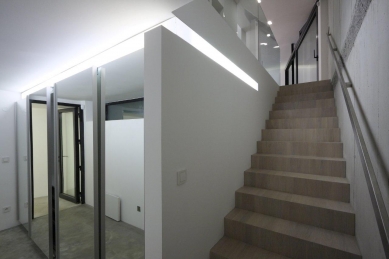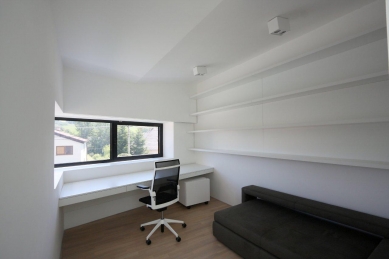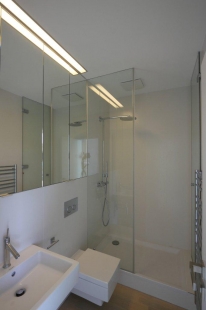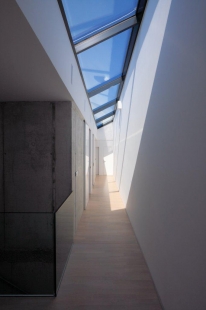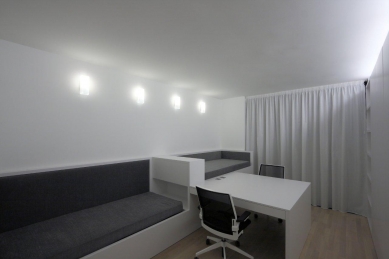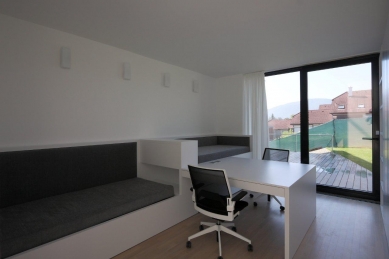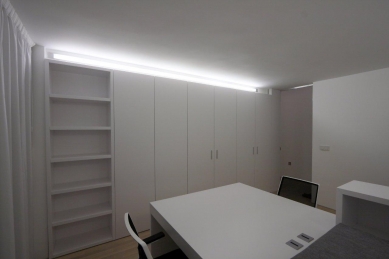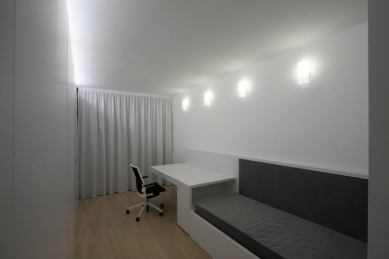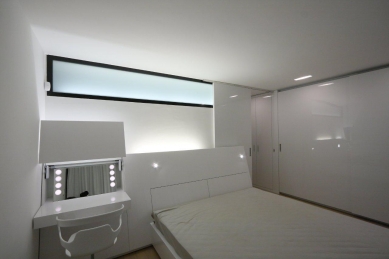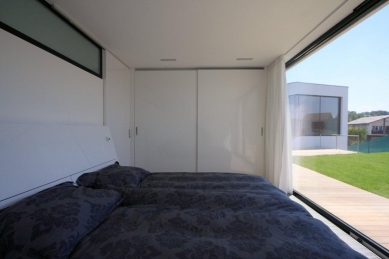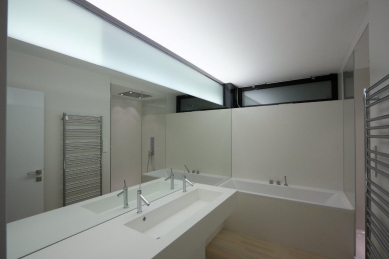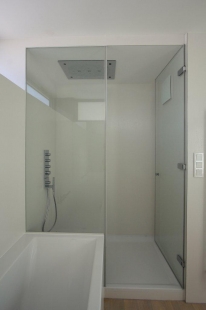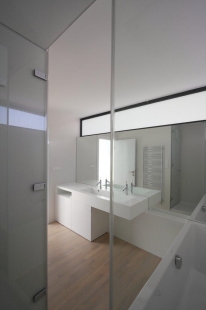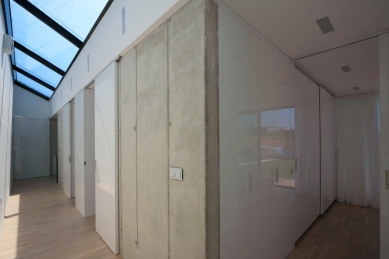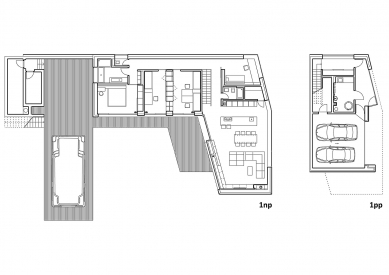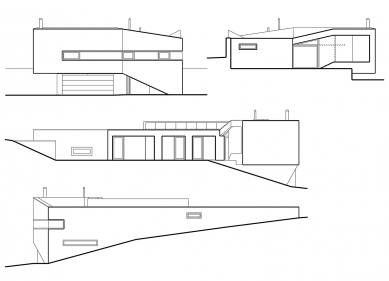
House of Breakage

The basic requirements for the architecture of the house from the client's side were two. The building is to be single-storey, preferably without stairs and as sunny as possible. However, the very location and shape of the plot did not lend themselves much to the investor's requirements, as the plot is quite sloped and rises from the street towards the west. The chosen concept responding to the client's brief and the conditions of the site is an L-shaped house plan, containing a relatively small, semi-buried entrance basement with a garage and a large living floor above it. Apart from the moment of entering the house itself, the user thus moves on one level, without the need to overcome additional heights, even in the context of the usual interaction between the interior and the exterior. All living rooms on the living floor have large glazed walls in contact with the garden exterior and terraces at the southern and western façades.
From the perspective of the layout, the house on the living floor level is divided from the entrance staircase in the corner of the plan into two blocks – the day and night parts. The day part is parallel to the street along its longer side, allowing for visual control of the entrance to the plot. This part of the house contains a living room with a kitchen, a pantry, and a study. The study can also be used as a guest room, with a smaller day bathroom serving as sanitary facilities in such cases. Direct contact between the day part and the garden terrace is ensured through oversized sliding doors. The night part is oriented exclusively to the garden behind the house. It contains a bedroom with sanitary facilities and two smaller children's rooms, which can, if necessary, be converted into one large room by rearranging the furniture. An interesting interior element in this part of the building is the hallway. It is illuminated by a skylight facing south, and the sunlight creates a unique, ever-changing atmosphere within it.
The house of breaks is essentially a house of several breaks, of which at least two are important for its architectural essence. The first is the plan break and the tilting of the day block of the house from the western sky to the southern sky, which partially prevents the optical contact between the windows of the day and night parts while extending the duration of sunlight in the living room. This break subsequently caused the living floor to extend towards the street above the plan of the basement, compositionally downplaying the high street façade and creating a sheltered entrance and access to the house. The intention to downplay the basement is emphasized by its black cladding in contrast to the white plaster of the floor above it. The second break is the break of the ceiling and roof of the day part of the house, which gently raises one meter compared to the night part. The increase in the height of the floor in the living room highlights the natural hierarchy of spaces within the building and adds exclusivity to the living room. The influence of a larger volume of air on the longer inertia of the microclimate in the living room is also significant. Both basic breaks are manifested in the interior and exterior of the building and form its primary architectural expression.
Part of the brief also included a detailed design and project for the interior and exterior of the house. In the interior, predominantly atypical built-in furniture in a neutral white color and high gloss was used, which, together with thoughtfully arranged lighting of the interiors and exteriors, became an organic part of the building. The surroundings of the house of breaks are designed to be quite relaxing, and apart from a grassy or wooden terrace, it features a swimming pool and a space with a grill. The final form of the exterior is not yet completed. The garden area will be connected in the future with the exterior of the neighboring house, which is currently under construction and is also a work of our architectural studio.
From the perspective of the layout, the house on the living floor level is divided from the entrance staircase in the corner of the plan into two blocks – the day and night parts. The day part is parallel to the street along its longer side, allowing for visual control of the entrance to the plot. This part of the house contains a living room with a kitchen, a pantry, and a study. The study can also be used as a guest room, with a smaller day bathroom serving as sanitary facilities in such cases. Direct contact between the day part and the garden terrace is ensured through oversized sliding doors. The night part is oriented exclusively to the garden behind the house. It contains a bedroom with sanitary facilities and two smaller children's rooms, which can, if necessary, be converted into one large room by rearranging the furniture. An interesting interior element in this part of the building is the hallway. It is illuminated by a skylight facing south, and the sunlight creates a unique, ever-changing atmosphere within it.
The house of breaks is essentially a house of several breaks, of which at least two are important for its architectural essence. The first is the plan break and the tilting of the day block of the house from the western sky to the southern sky, which partially prevents the optical contact between the windows of the day and night parts while extending the duration of sunlight in the living room. This break subsequently caused the living floor to extend towards the street above the plan of the basement, compositionally downplaying the high street façade and creating a sheltered entrance and access to the house. The intention to downplay the basement is emphasized by its black cladding in contrast to the white plaster of the floor above it. The second break is the break of the ceiling and roof of the day part of the house, which gently raises one meter compared to the night part. The increase in the height of the floor in the living room highlights the natural hierarchy of spaces within the building and adds exclusivity to the living room. The influence of a larger volume of air on the longer inertia of the microclimate in the living room is also significant. Both basic breaks are manifested in the interior and exterior of the building and form its primary architectural expression.
Part of the brief also included a detailed design and project for the interior and exterior of the house. In the interior, predominantly atypical built-in furniture in a neutral white color and high gloss was used, which, together with thoughtfully arranged lighting of the interiors and exteriors, became an organic part of the building. The surroundings of the house of breaks are designed to be quite relaxing, and apart from a grassy or wooden terrace, it features a swimming pool and a space with a grill. The final form of the exterior is not yet completed. The garden area will be connected in the future with the exterior of the neighboring house, which is currently under construction and is also a work of our architectural studio.
The English translation is powered by AI tool. Switch to Czech to view the original text source.
8 comments
add comment
Subject
Author
Date
gratulujem
ondro
17.08.10 11:29
...
Daniel John
17.08.10 11:13
Hygienizmus
Goral
17.08.10 05:58
zlomok
p
19.08.10 10:55
podarene
rykyt
19.08.10 10:19
show all comments


