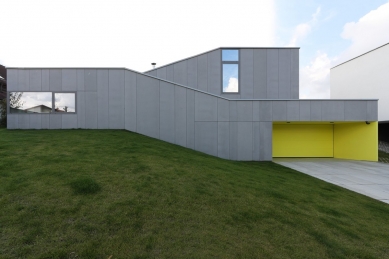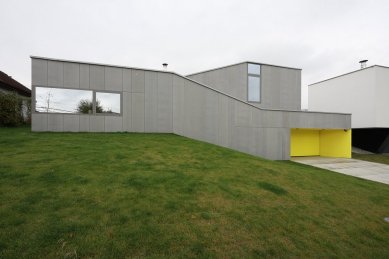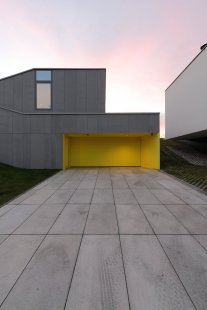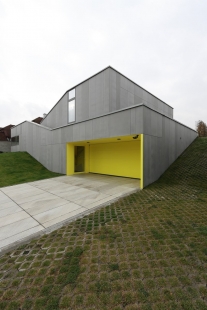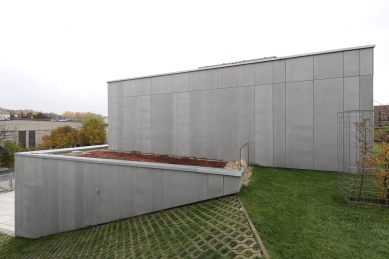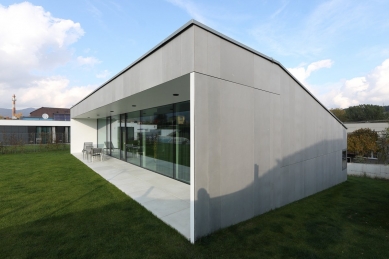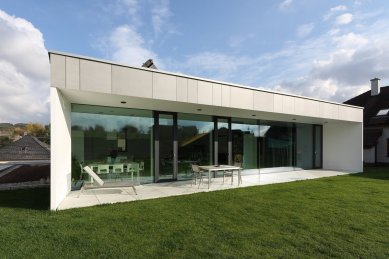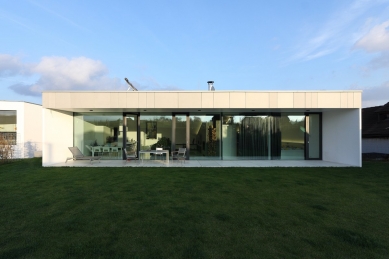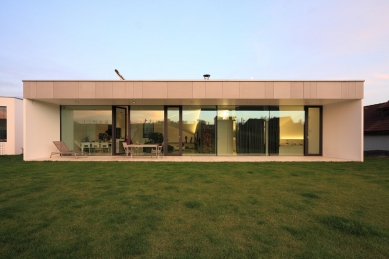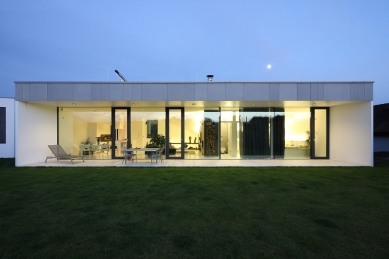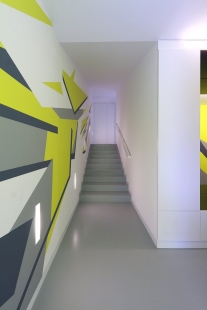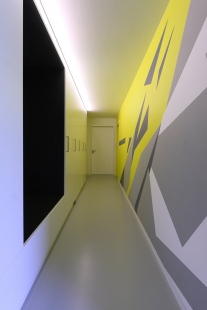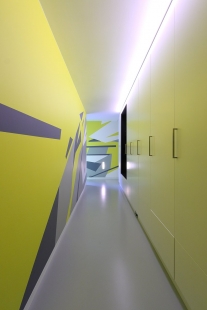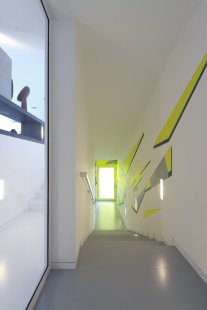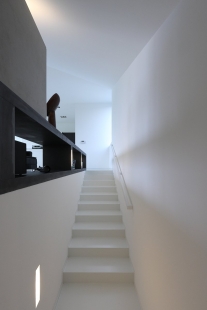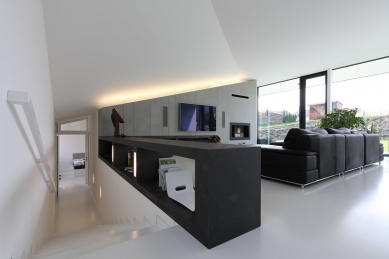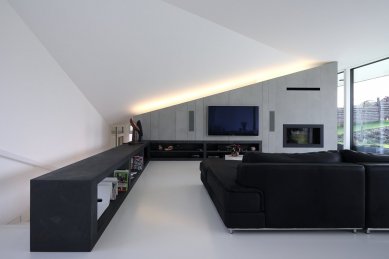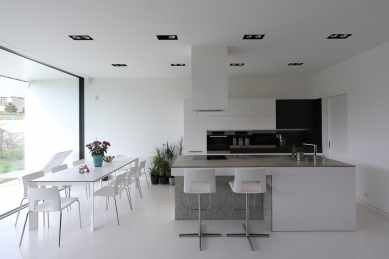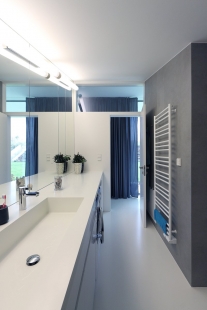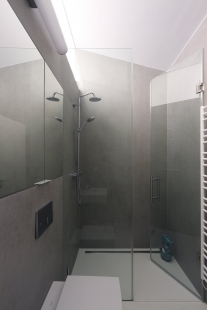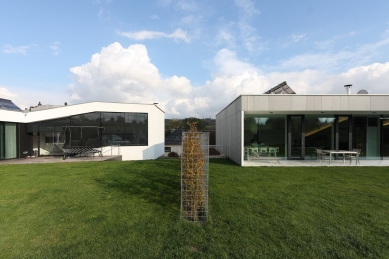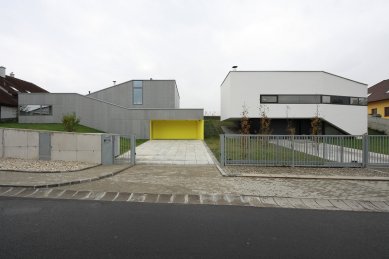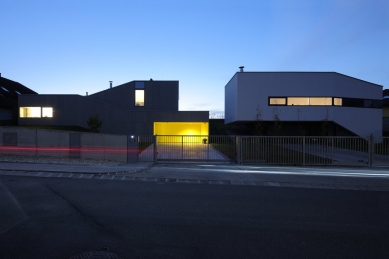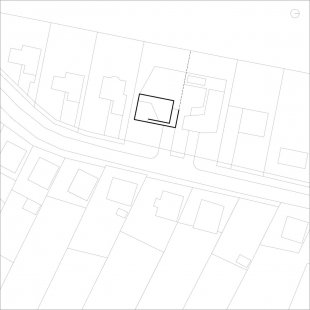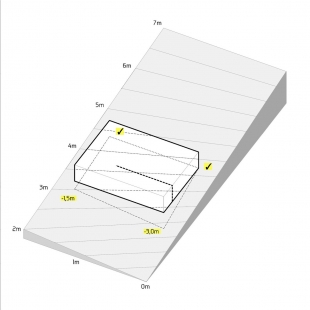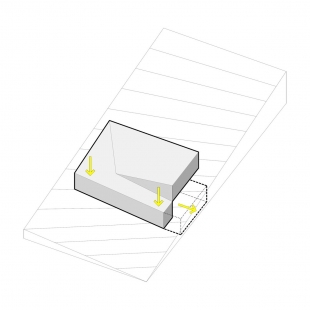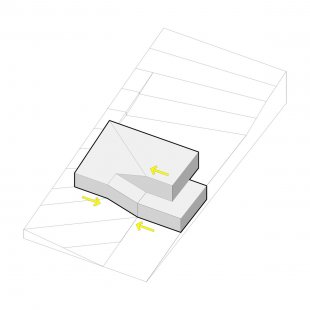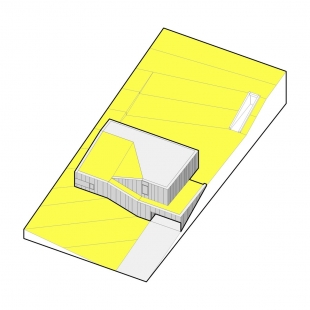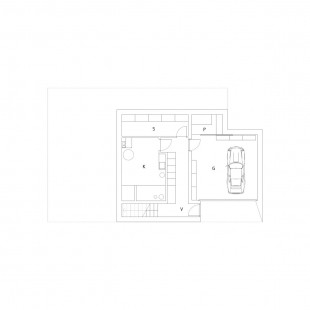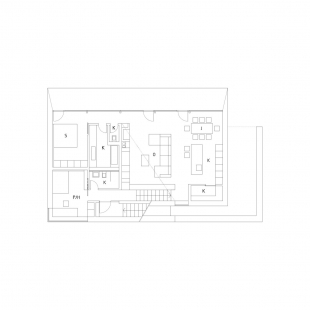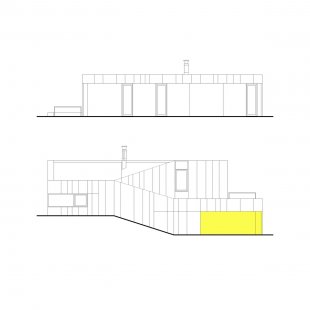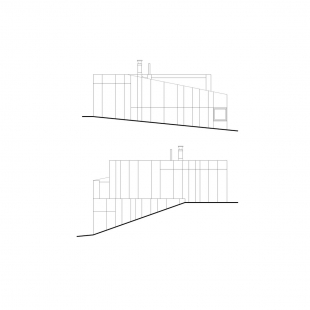The family house named K2 is built in the village of Kynceľová, near Banská Bystrica. Together with the neighboring family house (House of the Break), they form a sort of micro-urbanism; their plots are not separated, and the residents of both houses share the garden and relaxation exterior. The residents of the K2 family house are a senior couple, while their children and grandchildren inhabit the neighboring, earlier built family house. Although it was built later, the intention behind the design of house K2 was not to create an addition to the earlier constructed object but a fully-fledged house with its own concept responding to the specifics of its assignment.
In forming K2, we chose the spatial concept of the building based on the terrain shape and user requirements, which causes it to rise in the terrain from the street towards the garden. In the interior, this concept is tied to two single-arm staircases that overcome the height difference between the entrance street and the garden part of the plot, creating three separate height levels in the house. The staircase arms visibly impact the external dynamic shape of the object and form its original appearance in the street view. The division of the building into three height levels allowed for the interior to rigorously fulfill the initial requirement of the users: operationally and acoustically separating the study, often used as a guest room, from the main living area of the house.
The entrance to the house and the garage entrance are located in a yellow facade niche in the basement, at the lowest height level of the house. The basement contains technical or storage rooms and is at the same height as the adjacent street. The middle height level of the house starts behind the entrance vestibule with the staircase and contains a study and a small bathroom with a toilet. A large corner window in the study offers a panoramic view of the street. An accessible arm of the staircase leads to the daily living area of the building, which at the highest height level contains a kitchen, pantry, and spacious living room. From the living room, there is a transition by the large glazed facade facing the garden into the nocturnal part of the house. This contains a bedroom and sanitary facilities with a bathroom and a separate toilet.
The glazed facade at the highest level of the house ensures above-standard lighting and sunlight in the living areas and allows access to the garden terrace. A large window on the opposite, eastern facade controls the entrance into the house from the kitchen space. The roof of the building is also interesting. It features a green roof, whose supporting structure consists of reinforced concrete ceiling slabs at significant slopes, and which spirally rises from the level of the garden terrace through a system of inclined planes over the internal staircases at the street facade to the highest roof level.
Paulíny Hovorka Architects
The English translation is powered by AI tool. Switch to Czech to view the original text source.

