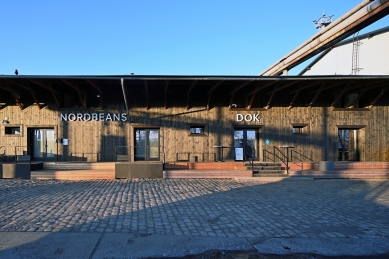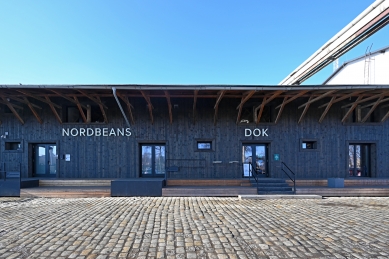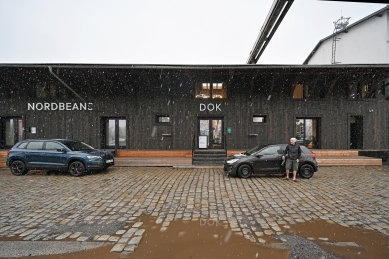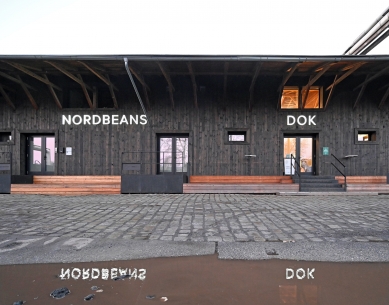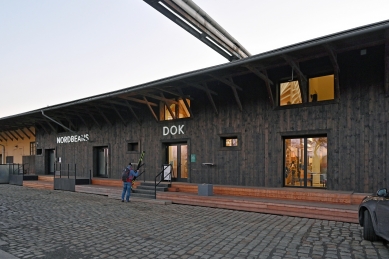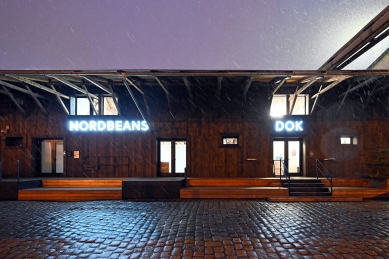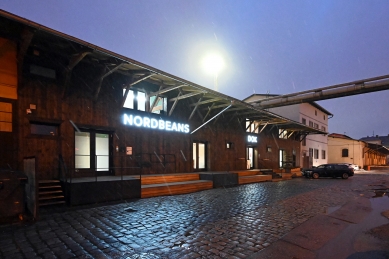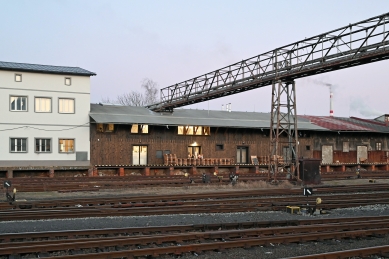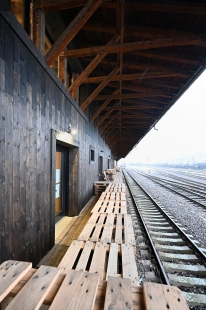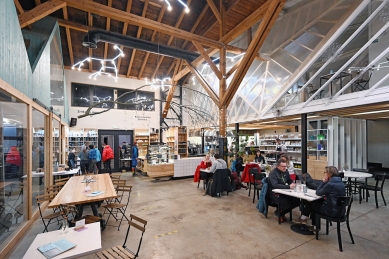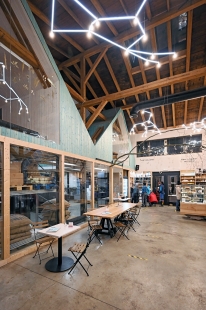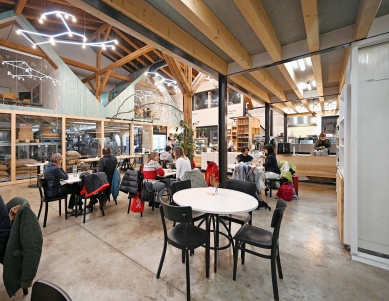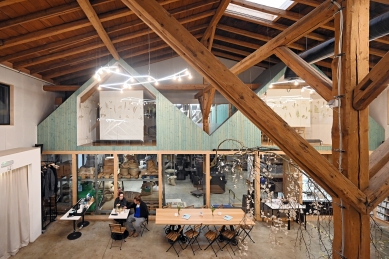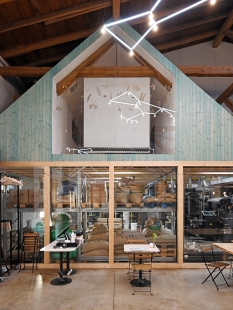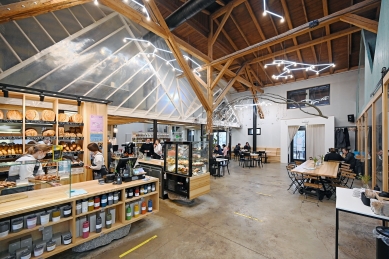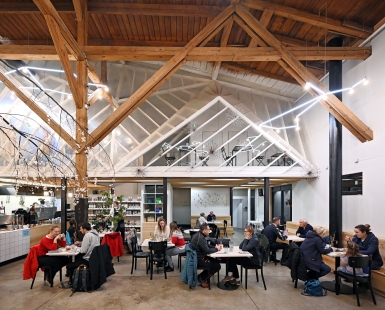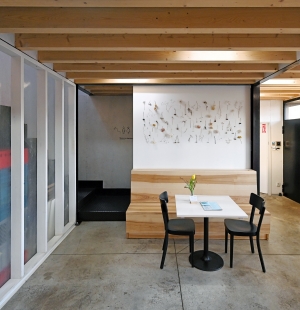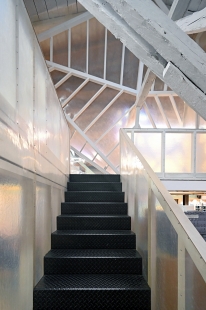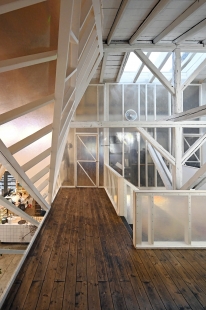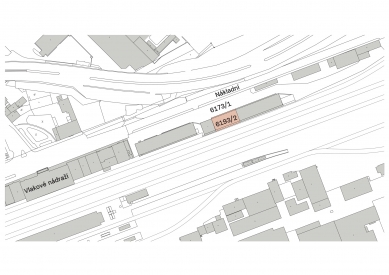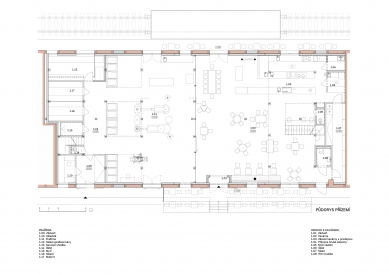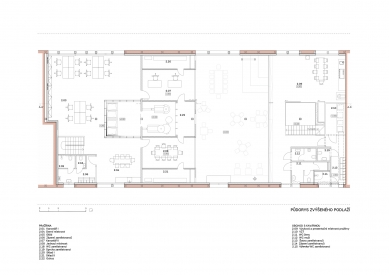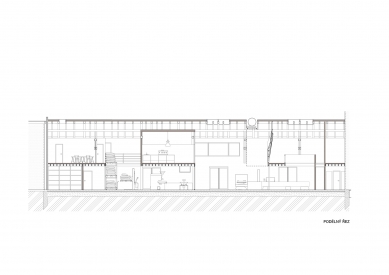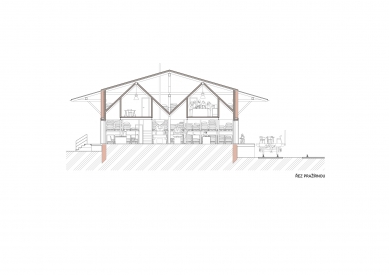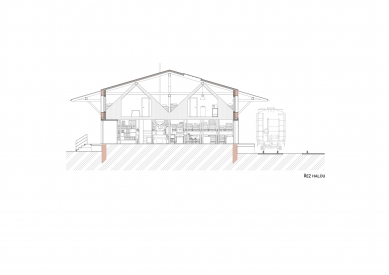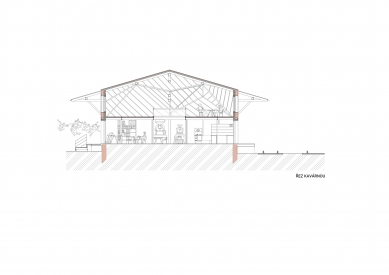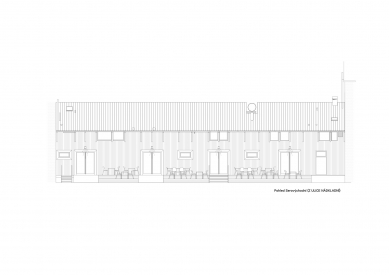
DOK North Beans

The building is located in an area of neglected functional development. Its ambition is to restore civic life to the locality and cultivate it so that it becomes a public space. In doing so, it serves as a counterpoint to the overall functional nature of the area – instead of mere transit, it creates a new place in Liberec where one can stop. An element of surprise also plays a role here, as the building completely deviates from the existing context of the locality. The construction project was realized in cooperation with the main investor and the owner of the building. Thus, a positive element of blending public and private interests is linked here as well.
The object has the character of a completely functional railway warehouse typical for a railway environment. The warehouse No. 431 is located southeast of the dispatch building of the Liberec railway station built in 1859, originally designed by Franz Riesemann and radically reconstructed between 1904 and 1906 by Ludwig Schmidl and Josef Unger. The ensemble of structures at the Liberec station is a symbolic ridge of a dam that divides Liberec into two. The wooden structure, 14 meters wide, is part of a line of docks, divided into sections of around 35 meters, which are gradually being re-inhabited and transformed according to individual users. The current owner of the warehouse is Czech Railways. In 2017, the company NORDBEANS s.r.o. initiated the transformation of the building into a coffee roasting facility with a café and shop. The reconstruction itself took place from 2019 to 2020 and was approved on July 31, 2020. The original design accounted for several minor insertions of different functions, roasting, baking, freezing, the hustle of business, the desire to pamper oneself, which, however, grew spontaneously during the design process and intertwined until they filled the entire hall. This dynamic development is the leitmotif of the final solution. The inserted volumes define themselves relative to each other, while at the same time glancing at one another and opening up views. No matter where you look from, you mostly see inside something and through it still somewhere further. This interior game also draws in the surrounding world, the railway tracks, the bustle of the highway, the longing to set off somewhere, the city below and the mountains on the horizon. Rich views that mentally compose into stories.
The reconstruction was carried out sensitively with the preservation of selected original elements (e.g. nails and hooks) that become visual elements in the new context. Sustainable development is addressed not only within the building but also at the level of the locality as a whole – the new business plan allows for entirely new work with the locality, even though its construction character is preserved. The ecological connections are represented by the omnipresent element of rail transport, which enhances the atmosphere of both the café business and the offices on the upper floor. Both principles are also reflected in the investor's own business, which, through direct trade with coffee growers, contributes to the sustainability of its production and the development of biodiversity – a family business from Liberec presents stories of growers from three continents of the world within the building structure.
The architectural concept worked with materials that fit the unpretentiousness of the original object, using wood and fiberglass. The visual identity of the client, NORDBEANS, is based on motifs of the Nordic landscape. The morphology adhered to the slanting supports of the roof structure, naming them blue-green mountains and a glacier, the two main dominants. Between them is only the winter sky, but the dock was still not high enough for the stars to be distant, and thus the constellations flicker crowded under one roof. The reconstruction included the remediation of the underlying construction of the half-timbered wooden structure, replacement of floor beams with a solid floor, creation of thermal insulation insertions, and adaptation of the interior to the new function, while preserving all original elements of the load-bearing structure as well as the external appearance typical of the original function of the warehouse.
The object has the character of a completely functional railway warehouse typical for a railway environment. The warehouse No. 431 is located southeast of the dispatch building of the Liberec railway station built in 1859, originally designed by Franz Riesemann and radically reconstructed between 1904 and 1906 by Ludwig Schmidl and Josef Unger. The ensemble of structures at the Liberec station is a symbolic ridge of a dam that divides Liberec into two. The wooden structure, 14 meters wide, is part of a line of docks, divided into sections of around 35 meters, which are gradually being re-inhabited and transformed according to individual users. The current owner of the warehouse is Czech Railways. In 2017, the company NORDBEANS s.r.o. initiated the transformation of the building into a coffee roasting facility with a café and shop. The reconstruction itself took place from 2019 to 2020 and was approved on July 31, 2020. The original design accounted for several minor insertions of different functions, roasting, baking, freezing, the hustle of business, the desire to pamper oneself, which, however, grew spontaneously during the design process and intertwined until they filled the entire hall. This dynamic development is the leitmotif of the final solution. The inserted volumes define themselves relative to each other, while at the same time glancing at one another and opening up views. No matter where you look from, you mostly see inside something and through it still somewhere further. This interior game also draws in the surrounding world, the railway tracks, the bustle of the highway, the longing to set off somewhere, the city below and the mountains on the horizon. Rich views that mentally compose into stories.
The reconstruction was carried out sensitively with the preservation of selected original elements (e.g. nails and hooks) that become visual elements in the new context. Sustainable development is addressed not only within the building but also at the level of the locality as a whole – the new business plan allows for entirely new work with the locality, even though its construction character is preserved. The ecological connections are represented by the omnipresent element of rail transport, which enhances the atmosphere of both the café business and the offices on the upper floor. Both principles are also reflected in the investor's own business, which, through direct trade with coffee growers, contributes to the sustainability of its production and the development of biodiversity – a family business from Liberec presents stories of growers from three continents of the world within the building structure.
The architectural concept worked with materials that fit the unpretentiousness of the original object, using wood and fiberglass. The visual identity of the client, NORDBEANS, is based on motifs of the Nordic landscape. The morphology adhered to the slanting supports of the roof structure, naming them blue-green mountains and a glacier, the two main dominants. Between them is only the winter sky, but the dock was still not high enough for the stars to be distant, and thus the constellations flicker crowded under one roof. The reconstruction included the remediation of the underlying construction of the half-timbered wooden structure, replacement of floor beams with a solid floor, creation of thermal insulation insertions, and adaptation of the interior to the new function, while preserving all original elements of the load-bearing structure as well as the external appearance typical of the original function of the warehouse.
ANUK architects
The English translation is powered by AI tool. Switch to Czech to view the original text source.
0 comments
add comment


