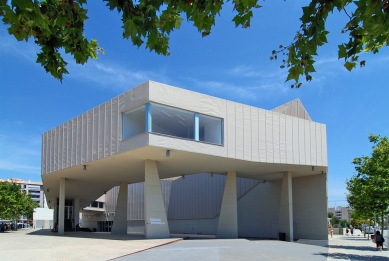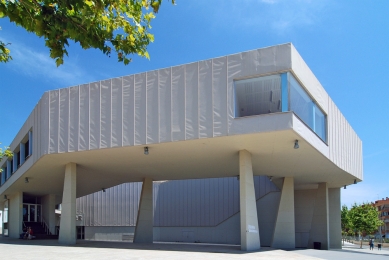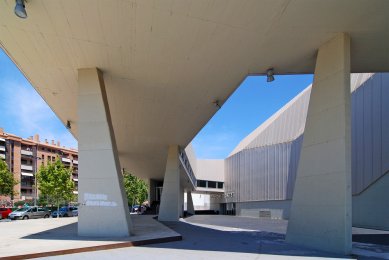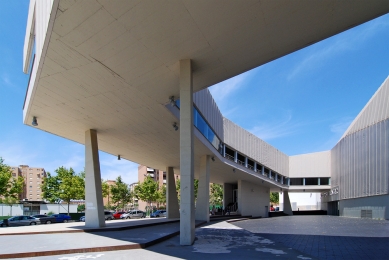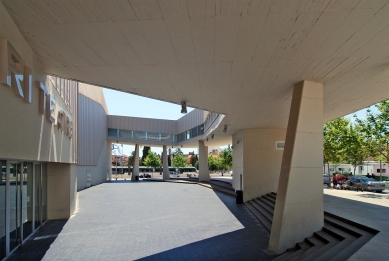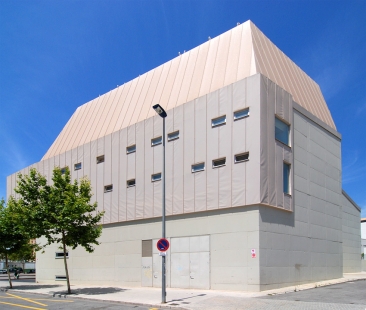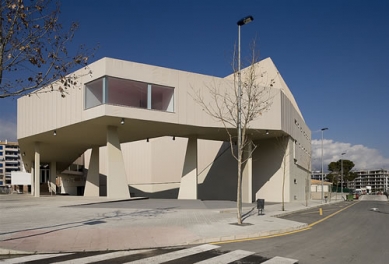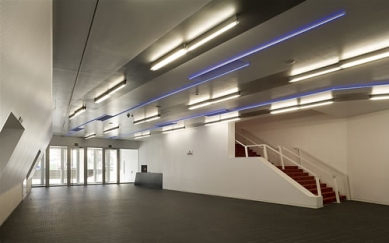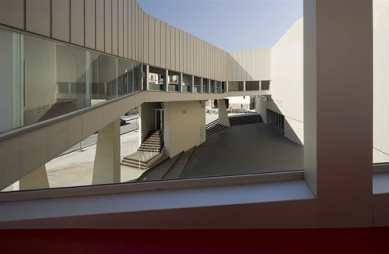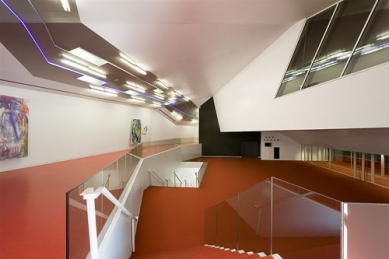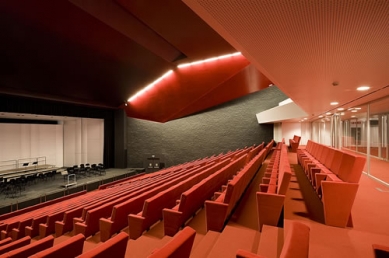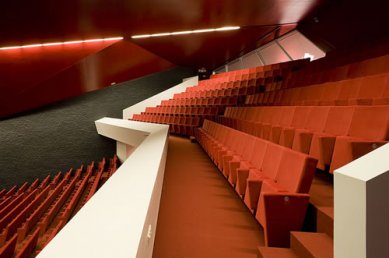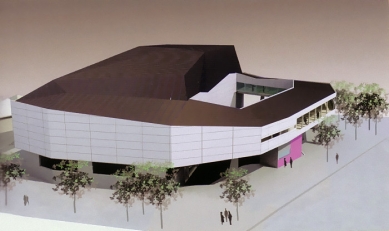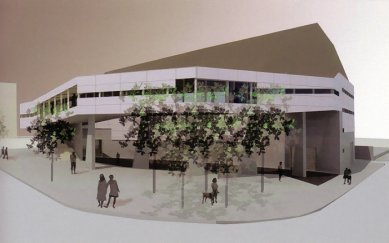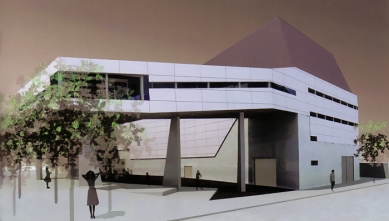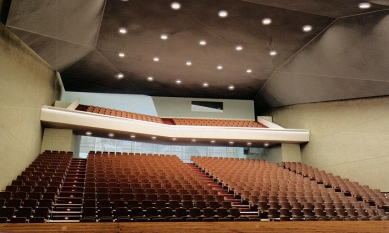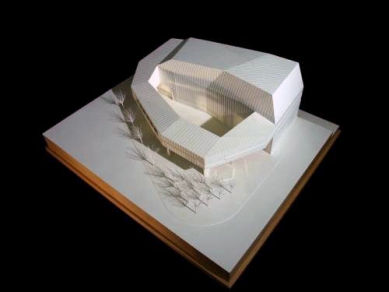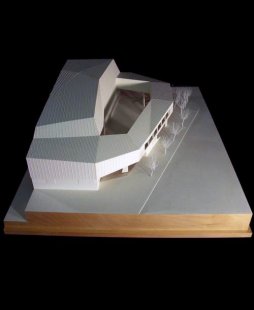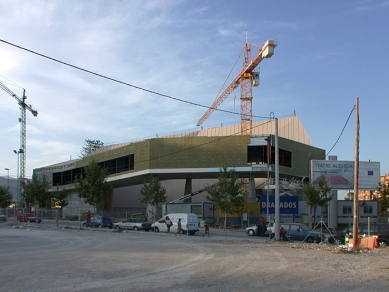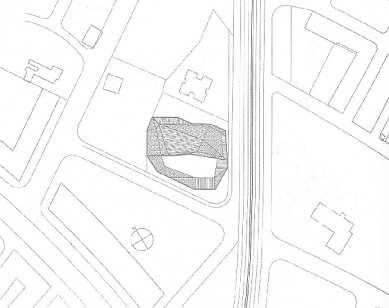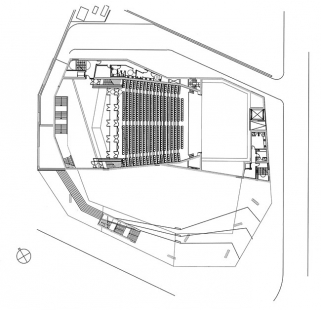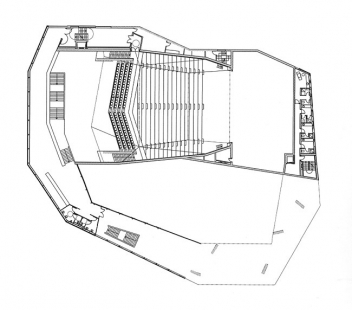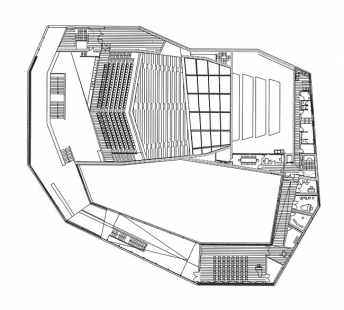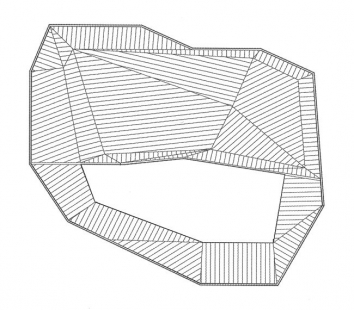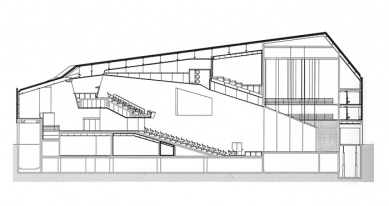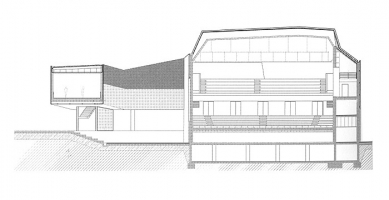
Auditorium Villajoyosa
Teatre Auditorio de Villajoyosa

 |
The ground floor of the main volume houses two conference rooms, which together can hold up to two hundred people. The auditorium is located on the next level; the choir hall is on the top level. Suspended above the main hall and visible from below. The exterior volume – what the architects consider a circular arm and which contains rehearsal and administrative spaces – is elevated above the ground and loosely wraps the auditorium, creating an open plaza in the center. This raised threshold helps to mediate between the city and auditorium. The plaza, often swathed in strong shadows, becomes a public stage, providing an outdoor space for informal gathering. Upon entering the main interior volume, one proceeds through a hall either to the conference rooms or to a stair that leads to the foyer on the first level. From the foyer one can proceed either to the auditorium or to the secondary spaces in the arm.
The interiors of both halls have red linoleum floors, red seats, gray concrete walls, and a white polycarbonate faceted ceiling. Acoustic are designed for a variety of uses, including musical performances, conferences, and lectures. A bar acts as a transitional space between the foyer and the secondary spaces of the circular arm.
0 comments
add comment


