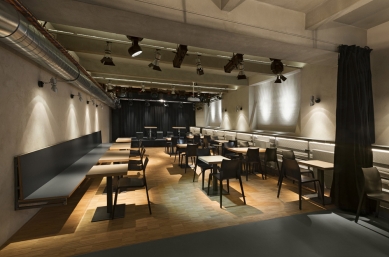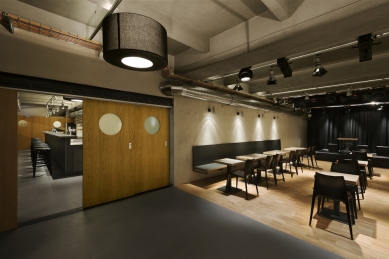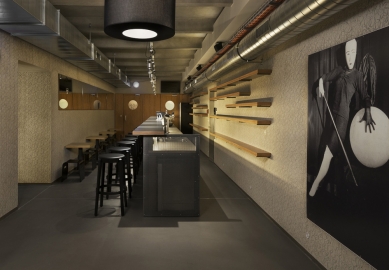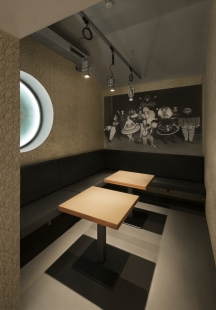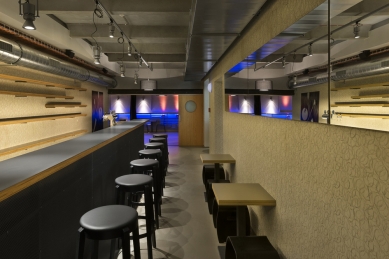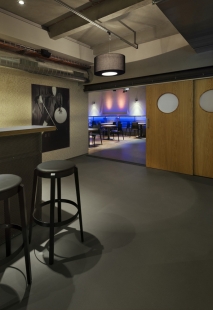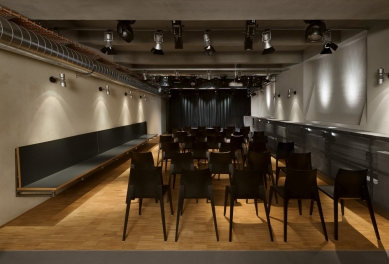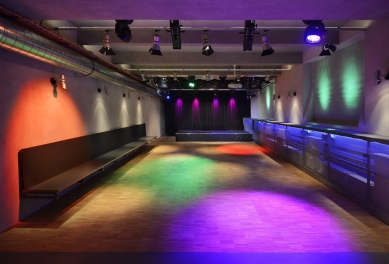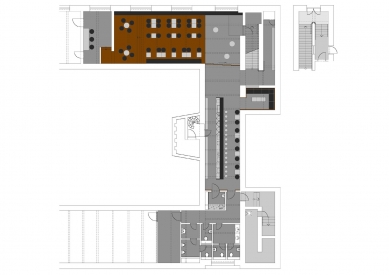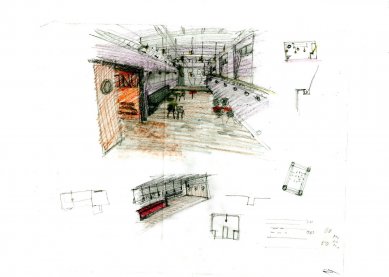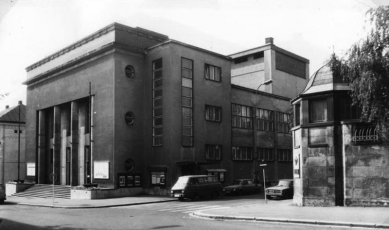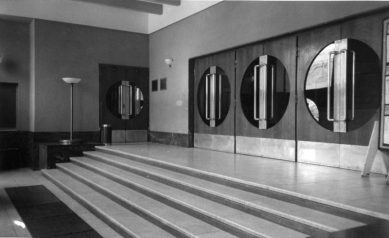
Theater Club Scapino / Municipal Theater Kolín

The project's task was to restore the original Scapino club in the basement spaces of the building designed by Jindřich Freiwald. The layout should allow for the arrangement of a small stage or the operation of a café-bar. This corresponds to stackable and modular furniture, as well as lighting that allows for variable illumination of the given arrangement.
The structures have been cleaned, and everything left in the raw state of the material, with installation conduits exposed. The space has been complemented by new sanitary facilities. The wall painting with a roller evokes the 1930s. A wooden cantilever floor has been laid in the hall, while the bar area and foyer have a cement screed. The fitted furniture is made of multiplex with black laminate. Perforated metal covers the bar and the installations for steam and air conditioning in the hall. We have complemented the space with large-format photographs from the Bauhaus archive.
Hall capacity: 60 people
Café capacity: 70 people
The structures have been cleaned, and everything left in the raw state of the material, with installation conduits exposed. The space has been complemented by new sanitary facilities. The wall painting with a roller evokes the 1930s. A wooden cantilever floor has been laid in the hall, while the bar area and foyer have a cement screed. The fitted furniture is made of multiplex with black laminate. Perforated metal covers the bar and the installations for steam and air conditioning in the hall. We have complemented the space with large-format photographs from the Bauhaus archive.
Hall capacity: 60 people
Café capacity: 70 people
The English translation is powered by AI tool. Switch to Czech to view the original text source.
1 comment
add comment
Subject
Author
Date
hodnocení
Ivoš
23.04.15 08:28
show all comments


