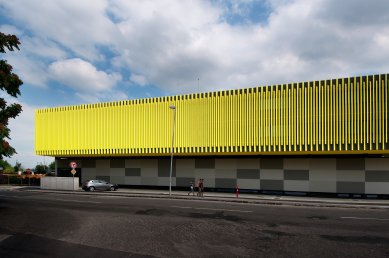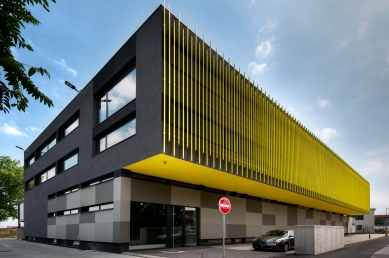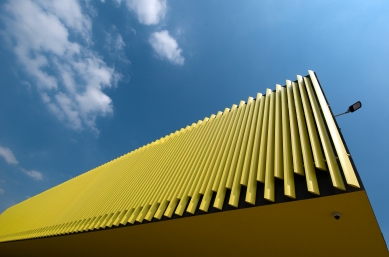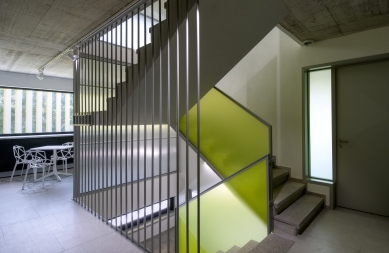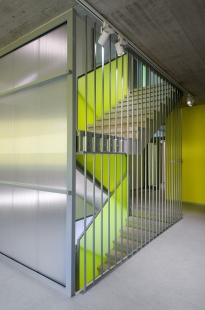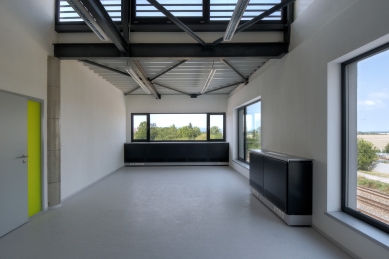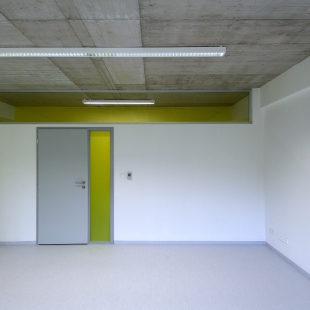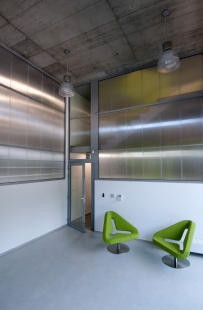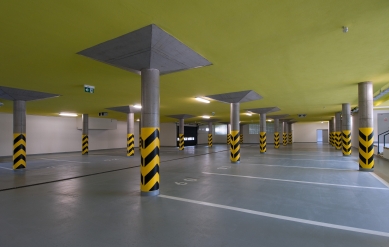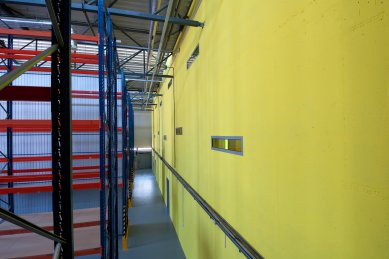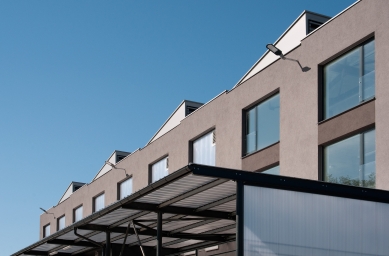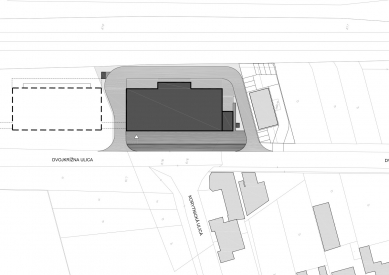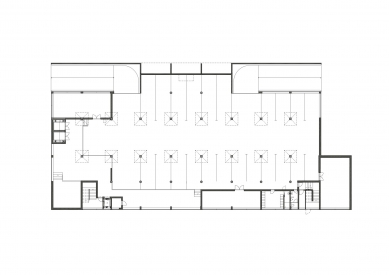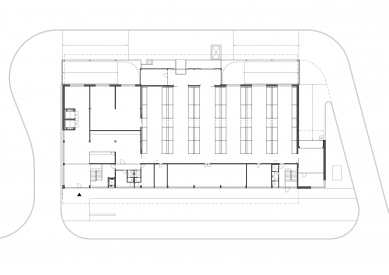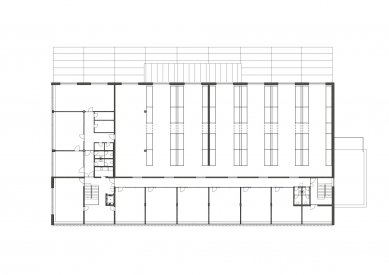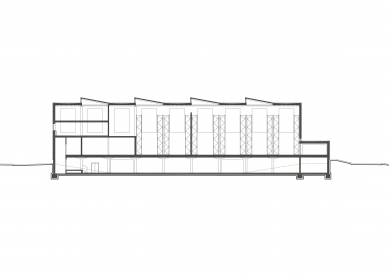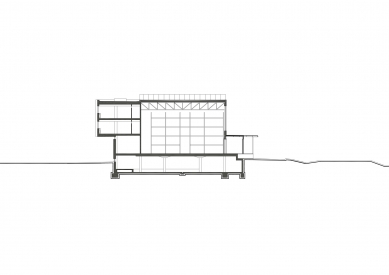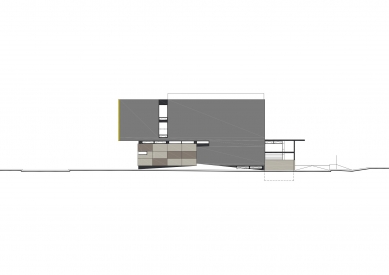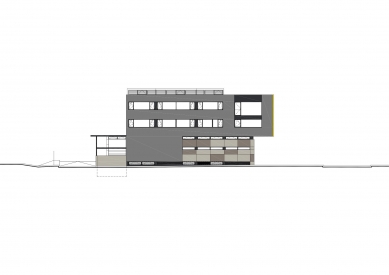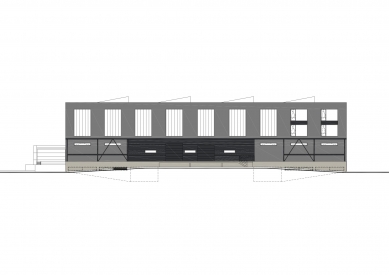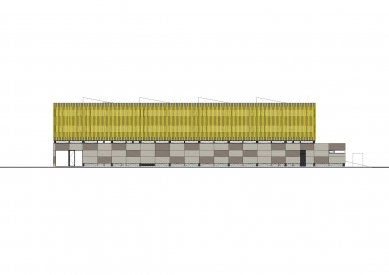
Interpharm distribution and warehouse facility

Between a road and a railway. The mixture of different functions and sensations – prefabricated houses, featureless buildings, a socialist school, family houses... The new building is the seat, storage and distribution center of a pharmaceutical company – a business with medications, medical supplies and small-scale medical equipment. The compact structure consists of two interconnected masses – a two-floor administration building turned towards the high street and a tall warehouse with facilities for the supply of goods by large trucks. Also included in the structure is a basement for operational distribution to delivery points across the whole country. Operation with sophisticated logistics. The street in front is protected against the sun’s rays from the west by vertical aluminum bright yellow blinds. Variable color dynamics especially while driving. Accent, awakening.
0 comments
add comment


