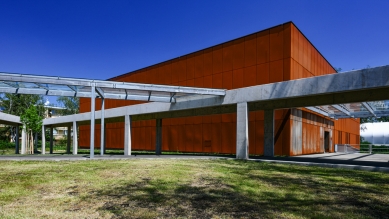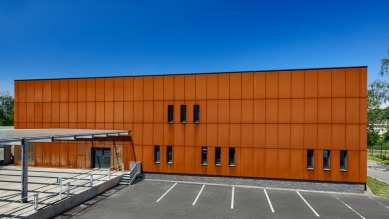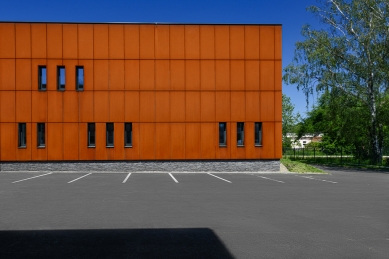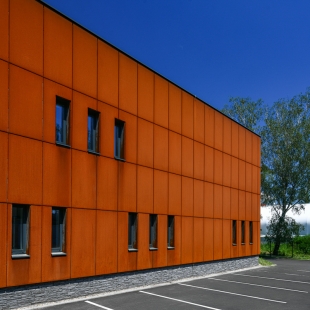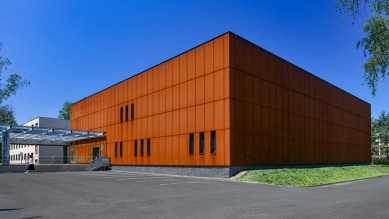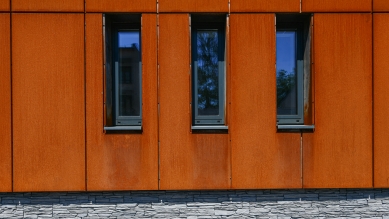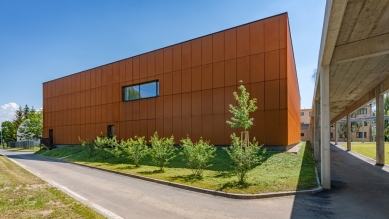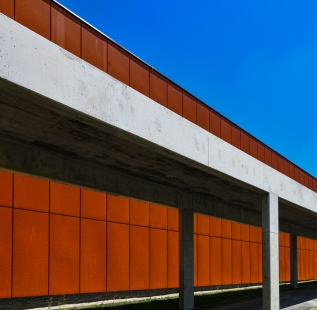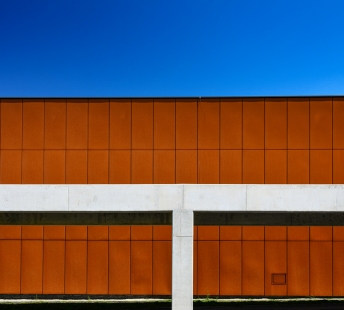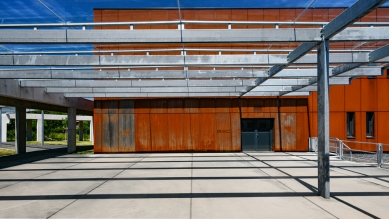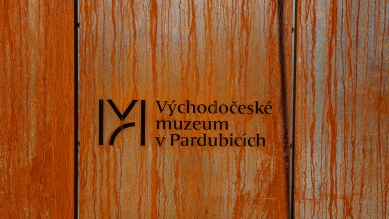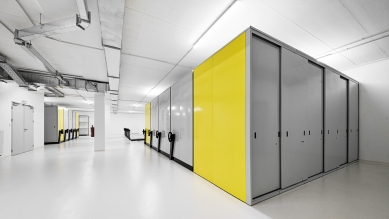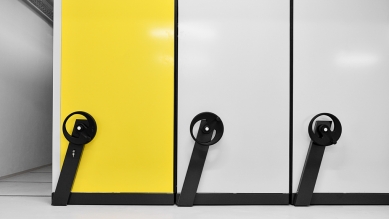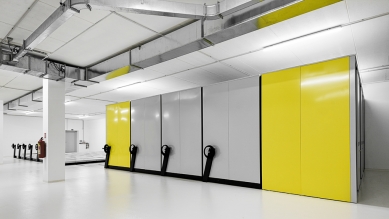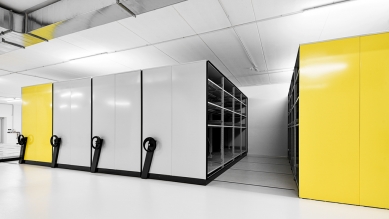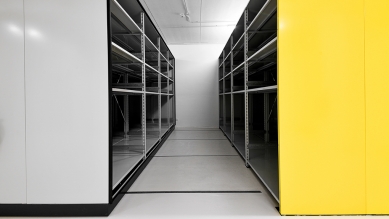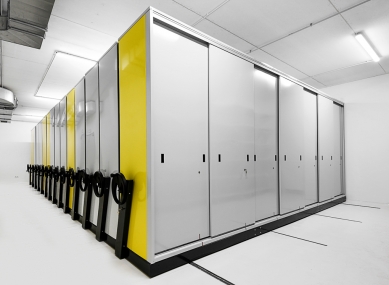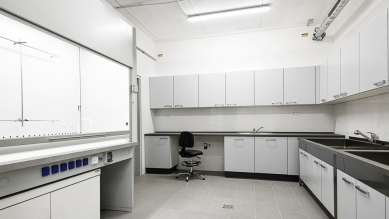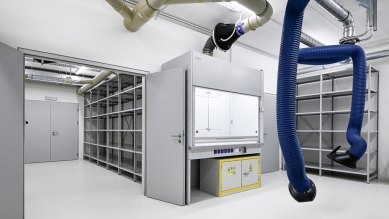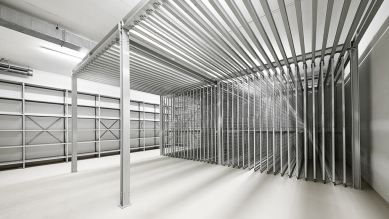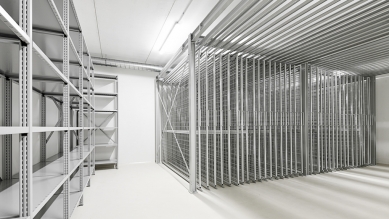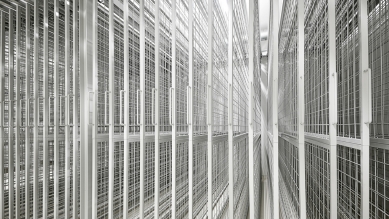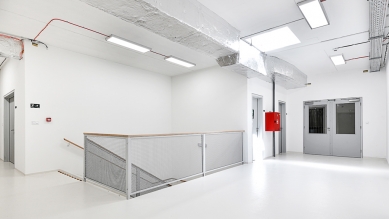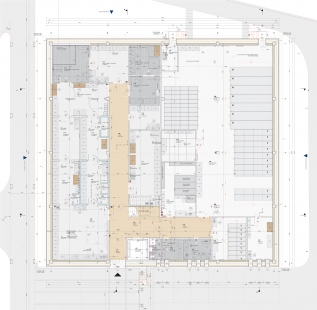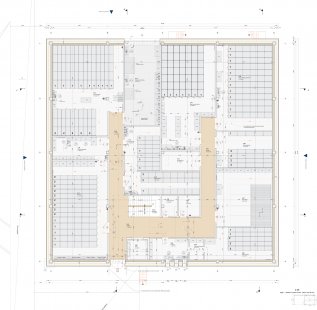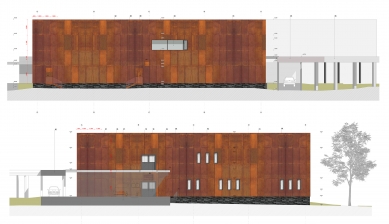
Repository for the East Bohemian Museum in Pardubice

The building serves as a repository for the East Bohemian Museum in Pardubice. It has areas for the reception of finds and heritage, where these items go through quarantine, decontamination, treatment, and are subsequently stored in individual rooms of the repository according to their type. The building itself is exceptionally energy-efficient. The same approach is applied to the materials – nearly 1,000 tons of concrete recyclate have been used, the walls are made of unfired bricks and clay plaster, which help maintain the internal climate.
The newly constructed repository stands on the site of a former dining hall and respects the pavilion character while integrating into the existing complex of buildings. Despite being only two stories tall, it adheres to the height level of the surrounding buildings. Access is provided by a pathway from the north along both the western and eastern facades. To the south, a covered loading ramp and entrances to the building are situated. The ramp connects to adjacent buildings, together creating a courtyard where the loading and unloading of exhibits will take place sheltered, minimizing noise disturbances to the surroundings. This area will also be visually screened. The architectural solution – composition of form, material, and color design. The simple cuboid clad in corten steel with an almost square footprint appears like a giant forgotten jewelry box marked by patina. From three sides, the building is devoid of openings, giving it an impregnable appearance from dominant viewpoints. The existing connecting corridor between the pavilions will be transformed into a slender park colonnade smoothly plastered in white by demolishing walls and windows. The corridor will continue to serve for movement between pavilions, covered from rain, while simultaneously opening views into the garden and not acting as an impenetrable barrier. On the east side of the new repository pavilion, a footbridge will be constructed in the form of sharply angled lines, with its pointed tip levitating above the driveway. Beneath the new roof, leveling ramps will lead, allowing personal vehicles to access the loading ramp and the library depot (adjacent pavilion).
From an energy perspective, the building is extremely efficient. It features modern technologies such as heat recovery and a heat pump located on a green extensive green roof. The structure itself is a reinforced concrete skeleton with a panel ceiling on composite steel-reinforced concrete beams. The envelope consists of a corten facade, which is a type of corrosion-resistant steel alloy, with a ventilated gap, a layer of 300 mm thick mineral thermal insulation, and fired bricks interconnected with unfired bricks and clay plaster. This combination of bricks provides a high heat and moisture accumulation capacity, helping to reduce fluctuations in temperature and humidity.
Eco-friendly and recycled materials – the main materials represented in the largest quantities are concrete recyclate and unfired bricks. Concrete recyclate is poured to a thickness of 800 mm under the entire building to increase the load-bearing capacity of the foundation slab. Instead of typical aggregates, recyclate from another demolished building was used, saving on the extraction and transportation of aggregates. Approximately 1,000 tons of recyclate have been utilized. Unfired bricks form the inner layer of the envelope. The bricks are essentially made from mud, or rather clay with a sand mix. As a material, it is very simple and can even use local materials. It does not need to be fired or processed in any way. It only needs to be air-dried for about 50 hours. This results in minimal energy being required for its production, unlike traditional bricks that need to be fired. In our project, this accounts for about 350 tons of material. The same goes for the plaster, which is also clay-based, differing only in that it is mixed on-site and dries directly on the brick.
The repository building is efficient not only in its operation, but the need for energy for the construction itself has also been minimized. This has been achieved by using eco-friendly materials, which are either made from recyclate or are readily recyclable. The building honors the principles of the circular economy, considering the minimal carbon footprint in all life stages of the building, including the final stage.
The newly constructed repository stands on the site of a former dining hall and respects the pavilion character while integrating into the existing complex of buildings. Despite being only two stories tall, it adheres to the height level of the surrounding buildings. Access is provided by a pathway from the north along both the western and eastern facades. To the south, a covered loading ramp and entrances to the building are situated. The ramp connects to adjacent buildings, together creating a courtyard where the loading and unloading of exhibits will take place sheltered, minimizing noise disturbances to the surroundings. This area will also be visually screened. The architectural solution – composition of form, material, and color design. The simple cuboid clad in corten steel with an almost square footprint appears like a giant forgotten jewelry box marked by patina. From three sides, the building is devoid of openings, giving it an impregnable appearance from dominant viewpoints. The existing connecting corridor between the pavilions will be transformed into a slender park colonnade smoothly plastered in white by demolishing walls and windows. The corridor will continue to serve for movement between pavilions, covered from rain, while simultaneously opening views into the garden and not acting as an impenetrable barrier. On the east side of the new repository pavilion, a footbridge will be constructed in the form of sharply angled lines, with its pointed tip levitating above the driveway. Beneath the new roof, leveling ramps will lead, allowing personal vehicles to access the loading ramp and the library depot (adjacent pavilion).
From an energy perspective, the building is extremely efficient. It features modern technologies such as heat recovery and a heat pump located on a green extensive green roof. The structure itself is a reinforced concrete skeleton with a panel ceiling on composite steel-reinforced concrete beams. The envelope consists of a corten facade, which is a type of corrosion-resistant steel alloy, with a ventilated gap, a layer of 300 mm thick mineral thermal insulation, and fired bricks interconnected with unfired bricks and clay plaster. This combination of bricks provides a high heat and moisture accumulation capacity, helping to reduce fluctuations in temperature and humidity.
Eco-friendly and recycled materials – the main materials represented in the largest quantities are concrete recyclate and unfired bricks. Concrete recyclate is poured to a thickness of 800 mm under the entire building to increase the load-bearing capacity of the foundation slab. Instead of typical aggregates, recyclate from another demolished building was used, saving on the extraction and transportation of aggregates. Approximately 1,000 tons of recyclate have been utilized. Unfired bricks form the inner layer of the envelope. The bricks are essentially made from mud, or rather clay with a sand mix. As a material, it is very simple and can even use local materials. It does not need to be fired or processed in any way. It only needs to be air-dried for about 50 hours. This results in minimal energy being required for its production, unlike traditional bricks that need to be fired. In our project, this accounts for about 350 tons of material. The same goes for the plaster, which is also clay-based, differing only in that it is mixed on-site and dries directly on the brick.
The repository building is efficient not only in its operation, but the need for energy for the construction itself has also been minimized. This has been achieved by using eco-friendly materials, which are either made from recyclate or are readily recyclable. The building honors the principles of the circular economy, considering the minimal carbon footprint in all life stages of the building, including the final stage.
The English translation is powered by AI tool. Switch to Czech to view the original text source.
0 comments
add comment



