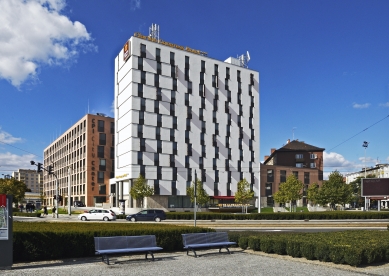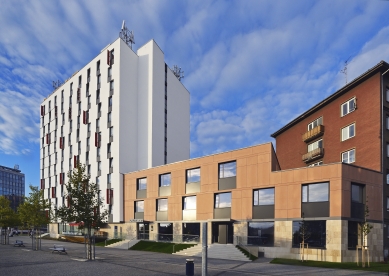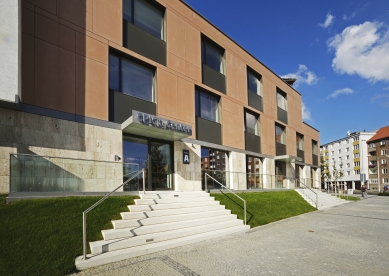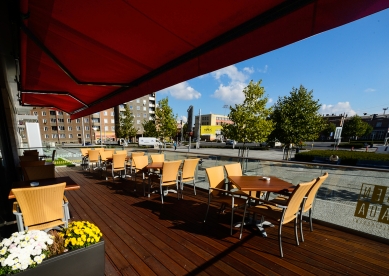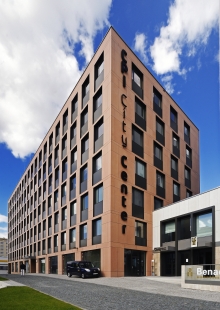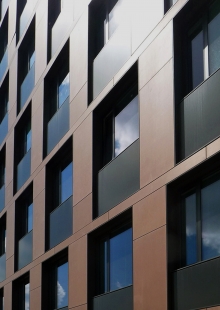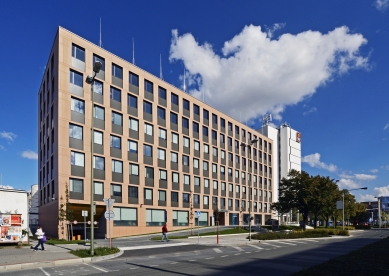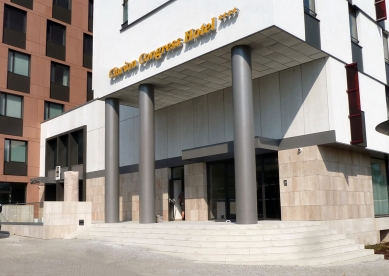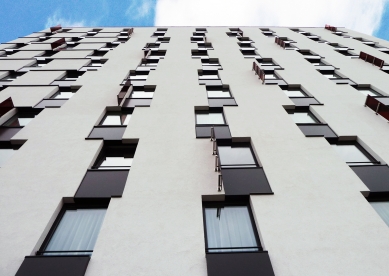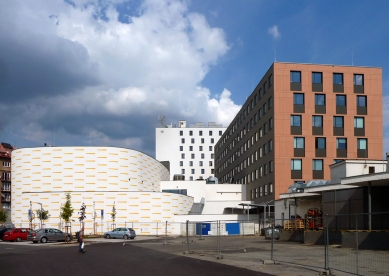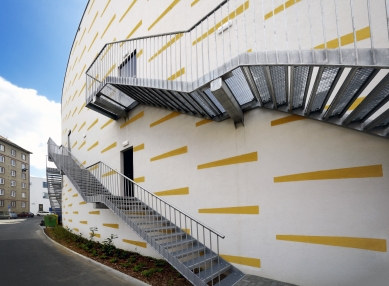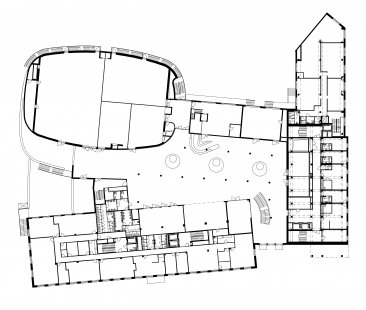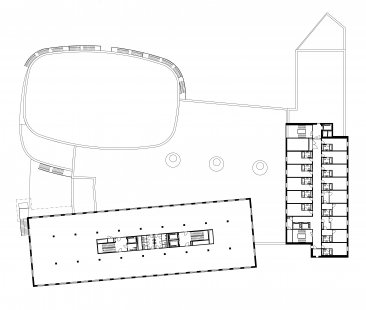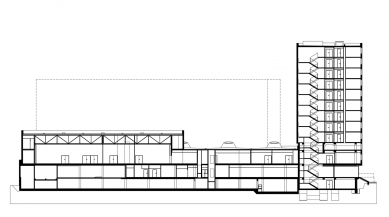
CPI City Center Olomouc and Clarion Congress Hotel Olomouc****

The growing significance of the city of Olomouc as an administrative and commercial center of Central Moravia is significantly represented by the construction of new buildings in the area in front of the main train station. Every major train station is invariably accompanied by a hotel. At the site of the dilapidated Hotel Sigma and the cultural center from the early 1980s, a modern complex of buildings has emerged, which includes the original reconstructed hotel, a new administrative building, and a new conference center.
The eleven-story hotel structure forms the dominant feature of the area in front of the station and simultaneously provides its guests with interesting views. Its simple façade, with white plaster, is divided by a contrasting irregular vertical band of window openings. The prominent corner is accentuated by cornices with integrated night LED lighting. The elevated entrance to the hotel lobby connects to a generous outdoor staircase with a summer restaurant terrace, while the lobby bar terrace is made of a lightweight steel structure. The ground floor of the building is unified with refurbished travertine cladding from the original building. The hotel offers a total of one hundred twenty-six double rooms, including two suites and one business suite. Event organizers can utilize a multifunctional variable hall with a capacity of up to eleven hundred people and three additional lounges with a capacity of up to three hundred eighteen people. There is also a restaurant for four hundred fifty guests, a lobby bar, and an extensive foyer. As part of the relaxation services, a fitness and wellness center is also available. Hotel guests can use underground parking and shops and services in the neighboring administrative buildings. The congress center located in the courtyard is defined by the office buildings with commercial ground floors from Kosmonautů Street and the corner of Masarykova Street. The oval shape of the congress building is visually supported by a façade with a horizontal pattern of "golden rain." The façade of the administrative building consists of a regular stacked cladding of cement-bonded fiberboards with plastically and materially emphasized window openings. The complex also includes underground parking on two levels and outdoor parking spaces. The entire complex offers a total of six thousand seven hundred square meters of office space, six hundred eighty square meters of commercial space, and one hundred thirty-one parking spaces. The advantageous location of the project ensures easy accessibility to the city center by public transport and simultaneously quick connections to the main transport routes of the region.
The hotel has a total capacity of 126 rooms and suites, with conference capacity for up to 1,400 delegates, with the largest hall accommodating up to 1,100 delegates and a restaurant with a capacity of 100. The relaxation facilities include a wellness center with a whirlpool, Finnish and steam saunas, and beer baths.
The eleven-story hotel structure forms the dominant feature of the area in front of the station and simultaneously provides its guests with interesting views. Its simple façade, with white plaster, is divided by a contrasting irregular vertical band of window openings. The prominent corner is accentuated by cornices with integrated night LED lighting. The elevated entrance to the hotel lobby connects to a generous outdoor staircase with a summer restaurant terrace, while the lobby bar terrace is made of a lightweight steel structure. The ground floor of the building is unified with refurbished travertine cladding from the original building. The hotel offers a total of one hundred twenty-six double rooms, including two suites and one business suite. Event organizers can utilize a multifunctional variable hall with a capacity of up to eleven hundred people and three additional lounges with a capacity of up to three hundred eighteen people. There is also a restaurant for four hundred fifty guests, a lobby bar, and an extensive foyer. As part of the relaxation services, a fitness and wellness center is also available. Hotel guests can use underground parking and shops and services in the neighboring administrative buildings. The congress center located in the courtyard is defined by the office buildings with commercial ground floors from Kosmonautů Street and the corner of Masarykova Street. The oval shape of the congress building is visually supported by a façade with a horizontal pattern of "golden rain." The façade of the administrative building consists of a regular stacked cladding of cement-bonded fiberboards with plastically and materially emphasized window openings. The complex also includes underground parking on two levels and outdoor parking spaces. The entire complex offers a total of six thousand seven hundred square meters of office space, six hundred eighty square meters of commercial space, and one hundred thirty-one parking spaces. The advantageous location of the project ensures easy accessibility to the city center by public transport and simultaneously quick connections to the main transport routes of the region.
The hotel has a total capacity of 126 rooms and suites, with conference capacity for up to 1,400 delegates, with the largest hall accommodating up to 1,100 delegates and a restaurant with a capacity of 100. The relaxation facilities include a wellness center with a whirlpool, Finnish and steam saunas, and beer baths.
The English translation is powered by AI tool. Switch to Czech to view the original text source.
0 comments
add comment


