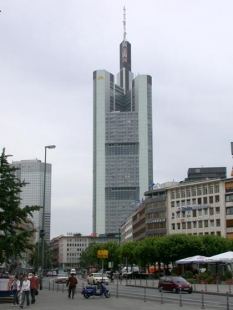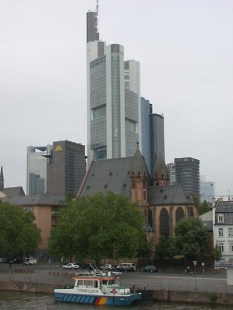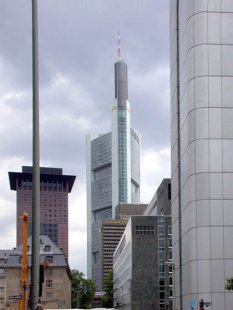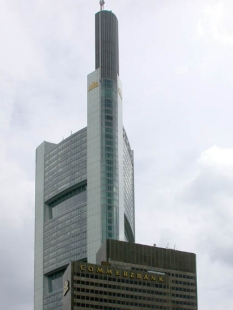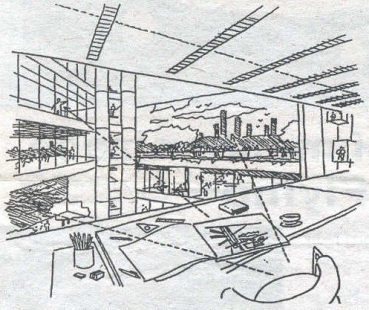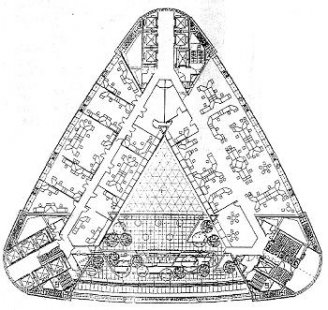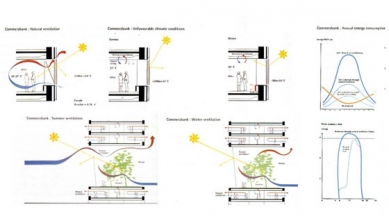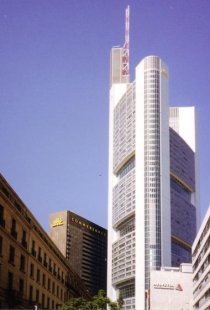
Commerzbank Hauptquartier

One of the reasons why Sir Norman Foster received the Pritzker Prize in 1999 was his sensitive approach to ecology in architecture. Foster seeks to address the relationship between architecture and nature by allowing their mutual coexistence and positive interaction. Just like another of Foster's German projects, the Reichstag in Berlin, the new headquarters of one of Germany's largest banks is based on a consistently energy-efficient use of resources associated with the building's operation. Foster masterfully positioned the various structures in a complex urban situation in accordance with the established program of the building so that all the bank's offices could be naturally lit and ventilated.
The bold supporting structure of the skyscraper with Vierendeel beams creates a closed triangular shape, in the center of which Foster designed a giant atrium that functions as a chimney, drawing polluted air out of the offices. The entire facility management of the building is refined to the last detail. The public area of the bank is also very pleasant, integrating the entire complex into the city organism, making the bank a natural and vibrant part of it.
Commerzbank in Frankfurt is one of the peak works of modern architecture from the late 20th century. Norman Foster demonstrated where high-tech architecture is headed today and affirmed his genius.
What else can a bank look like?The bold supporting structure of the skyscraper with Vierendeel beams creates a closed triangular shape, in the center of which Foster designed a giant atrium that functions as a chimney, drawing polluted air out of the offices. The entire facility management of the building is refined to the last detail. The public area of the bank is also very pleasant, integrating the entire complex into the city organism, making the bank a natural and vibrant part of it.
Commerzbank in Frankfurt is one of the peak works of modern architecture from the late 20th century. Norman Foster demonstrated where high-tech architecture is headed today and affirmed his genius.
During the 1980s, it became increasingly apparent that the Commerzbank skyscraper in Frankfurt, built in the early 1970s, was no longer able to meet the spatial demands of the expanding activities of this financial institution. The bank had to rent or purchase additional spaces, and ultimately operated in about 30 locations throughout the city. Consequently, management decided to address this situation in a fundamental way by constructing a new building in close proximity to the old one.
In 1991, an architectural competition was announced in collaboration with the city council for the design of the new building, with the following main criteria: ecological sustainability, which necessitates attention to the building's energy efficiency;
functionality, particularly in view of the fact that the new building must serve for at least several decades;
spaciousness and airiness of the solution, especially regarding relatively small office rooms;
economic aspects of the building's construction and operation;
technical feasibility of the construction ("buildability").
Naturally, prestige was also an essential consideration, given Commerzbank's position in German finance.
The competition took place in two phases and ultimately was won by the English architectural firm Foster and Partners, led by the internationally renowned architect Norman Foster. Work on the new building began in 1991 and progressed relatively quickly.
85,500 m² OFFICE SPACE
functionality, particularly in view of the fact that the new building must serve for at least several decades;
spaciousness and airiness of the solution, especially regarding relatively small office rooms;
economic aspects of the building's construction and operation;
technical feasibility of the construction ("buildability").
Naturally, prestige was also an essential consideration, given Commerzbank's position in German finance.
The competition took place in two phases and ultimately was won by the English architectural firm Foster and Partners, led by the internationally renowned architect Norman Foster. Work on the new building began in 1991 and progressed relatively quickly.
85,500 m² OFFICE SPACE
The complex of the new 36-storey Commerzbank skyscraper consists of the bank's headquarters offices, which occupy an area of 85,500 m², apartments covering a total of 4,500 m², a bank branch, retail spaces (2,200 m²), and multipurpose space with an auditorium. Additionally, it features a large inner courtyard ("plaza") as a meeting place and for public and cultural services, along with dining options, and a public passage connecting the new building from Kaiserplatz to Gross-Gallusstrasse. There is also parking for several dozen cars and bicycles. A functional part of the skyscraper is another building located on Kaiserstrasse, which is not new but rather restored; it is a multi-storey structure containing a hotel, apartments, and an underground parking garage.
The new bank, like the older, shorter one located just 10 m away in plan, is situated in the heart of Frankfurt's City at a very exposed location and has good connectivity to public transport, as there is a subway station directly at Kaiserplatz.
ENCLOSED SPACE OR ATRIUM
The new bank, like the older, shorter one located just 10 m away in plan, is situated in the heart of Frankfurt's City at a very exposed location and has good connectivity to public transport, as there is a subway station directly at Kaiserplatz.
ENCLOSED SPACE OR ATRIUM
The new skyscraper has a triangular base with rounded peaks on the western, eastern, and southern sides, with the sides of the triangle being slightly convex. In the corners, there are always pairs of columns, and around them, the main activities in the building are concentrated on each floor, hence they are referred to as "cores." The cores and the spaces between them, creating the floors of the building from bottom to top, are grouped around a central triangular atrium. Foster chose the atrium concept for the sake of illuminating the entire building and maximizing the use of natural air circulation within the structure.
Each of the 12 floors creates a relatively enclosed entity (village) separated from the others by partitions made of glass, steel, and aluminum. This is to prevent excessive air and heat flow in the shaft between the three sides of the building.
Thus, there are three villages stacked on top of each other in the skyscraper. Each village contains three gardens with a height of four floors. This totals nine gardens, and when viewed from the outside, they are seen to be spirally arranged from bottom to top. The gardens are not merely showcases; they fill the entire space between the building's outer wall and the atrium. Furthermore, from the outside, one can see that where the gardens are located, the facade of the building seems to be pushed inward. The gardens are thus in vertical recesses, enhancing the impression of depth and three-dimensionality.
Although the new Commerzbank skyscraper is visible at first glance in Frankfurt, as it is currently the tallest of all the high-rise buildings there, architect Foster still increased its prominence by covering the upper part of the structure with a combination of glass and aluminum anodized to silver. Moreover, the western core of the building is topped off with a ten-storey structure, a kind of "tower built on top of a tower." On top of this is a 40 m mast, making the building's total height 298 m.
18 ELEVATORS
Each of the 12 floors creates a relatively enclosed entity (village) separated from the others by partitions made of glass, steel, and aluminum. This is to prevent excessive air and heat flow in the shaft between the three sides of the building.
Thus, there are three villages stacked on top of each other in the skyscraper. Each village contains three gardens with a height of four floors. This totals nine gardens, and when viewed from the outside, they are seen to be spirally arranged from bottom to top. The gardens are not merely showcases; they fill the entire space between the building's outer wall and the atrium. Furthermore, from the outside, one can see that where the gardens are located, the facade of the building seems to be pushed inward. The gardens are thus in vertical recesses, enhancing the impression of depth and three-dimensionality.
Although the new Commerzbank skyscraper is visible at first glance in Frankfurt, as it is currently the tallest of all the high-rise buildings there, architect Foster still increased its prominence by covering the upper part of the structure with a combination of glass and aluminum anodized to silver. Moreover, the western core of the building is topped off with a ten-storey structure, a kind of "tower built on top of a tower." On top of this is a 40 m mast, making the building's total height 298 m.
18 ELEVATORS
In the bank's three-storey lobby, visitors or bank employees typically head to one of the elevators located in the building's cores. The elevators in the northern core travel at a speed of 4 m.s-1 to the 7th floor, those in the western core at a speed of 5 m.s-1 to the 19th floor, and those in the southern core at 6 m.s-1 to the 36th floor. At the 7th and 19th floors, transfers between elevators are possible. The elevator cabins have a load capacity of 1600 kg, or 21 persons, and the temperature in the cabins ranges from 18 to 27 °C. Six of the elevators are panoramic, meaning they have glass walls and a view. Of the total of 18, two elevators are designated for freight and emergency use.
CONSTRUCTION AND MATERIALS USED
CONSTRUCTION AND MATERIALS USED
In terms of employing an optimal construction method for realizing the architectural concept, Foster collaborated with the construction firms Ove Arup & Partner and Krebs und Kiefer. They opted for a construction whose main load-bearing elements are located in the corners of the structure, ensuring the best possible stability. The steel frame of the building consists of six mega-columns (two on each side of each core) made of steel and reinforced concrete. The mega-columns are connected by steel Vierendeel beams 36 m long. The moment connections between the columns and beams are prefabricated. Together, the columns and beams form the skeleton or internal structure of the vertical tube of the bank building.
Construction materials were chosen to best utilize their technical properties. The mega-columns with a footprint of 7.5 x 1.5 m are made of high-strength concrete and massive steel profiles to ensure high compressive strength. Steel is used for those elements of the structure that need to span considerable distances horizontally and also support significant weight loads.
The total weight of the steel structure embedded in the building is 18,800 t.
The floor slabs on each floor are made of concrete infilled with steel grids and corrugated steel sheets. In order to minimize the weight of the building as much as possible, lightweight concrete was used here. These slabs are designed as horizontal stabilizing frames that transfer local loads to the main frame of the building composed of mega-columns.
FOUNDATION ON 111 PILES
Construction materials were chosen to best utilize their technical properties. The mega-columns with a footprint of 7.5 x 1.5 m are made of high-strength concrete and massive steel profiles to ensure high compressive strength. Steel is used for those elements of the structure that need to span considerable distances horizontally and also support significant weight loads.
The total weight of the steel structure embedded in the building is 18,800 t.
The floor slabs on each floor are made of concrete infilled with steel grids and corrugated steel sheets. In order to minimize the weight of the building as much as possible, lightweight concrete was used here. These slabs are designed as horizontal stabilizing frames that transfer local loads to the main frame of the building composed of mega-columns.
FOUNDATION ON 111 PILES
Due to its height, the building required a somewhat unusual method of foundation construction. Given the geological and geophysical conditions of Frankfurt, which sits on clay, a standard combination of foundation slabs and regular piles would not provide secure anchoring for the structure. Therefore, it was necessary to opt for a different, of course, more demanding and expensive solution. Furthermore, it was necessary to ensure that the new building would not compromise the old one standing immediately next to it.
A total of 111 piles, each 48.5 m long and up to 1800 mm in diameter, were driven into the solid bedrock beneath a 30m layer of clay (the piles were in compliance with DIN 4014 standards). Only on these piles was the foundation slab then embedded. The foundations of the new bank are 12.5 m high and have a footprint resembling three partially overlapping rectangles. The walls of these foundation blocks are 3.5 m thick. The slab forming their upper surface ranges in thickness from 2.5 to 4.5 m; it is thicker at locations where the mega-columns rest on it.
Naturally, with such a tall building, the factor of settling must be considered more than with shorter buildings. The construction report states that this was consulted with geotechnical engineers and a foundation method was developed that minimizes settling. The adjacent buildings have their own foundation slabs and are separated from the skyscraper by an expansion joint.
"INTELLIGENT MANAGEMENT" CONTROLS LIGHTING
A total of 111 piles, each 48.5 m long and up to 1800 mm in diameter, were driven into the solid bedrock beneath a 30m layer of clay (the piles were in compliance with DIN 4014 standards). Only on these piles was the foundation slab then embedded. The foundations of the new bank are 12.5 m high and have a footprint resembling three partially overlapping rectangles. The walls of these foundation blocks are 3.5 m thick. The slab forming their upper surface ranges in thickness from 2.5 to 4.5 m; it is thicker at locations where the mega-columns rest on it.
Naturally, with such a tall building, the factor of settling must be considered more than with shorter buildings. The construction report states that this was consulted with geotechnical engineers and a foundation method was developed that minimizes settling. The adjacent buildings have their own foundation slabs and are separated from the skyscraper by an expansion joint.
"INTELLIGENT MANAGEMENT" CONTROLS LIGHTING
The architectural solution is based on the philosophy that greatly values the importance of natural light for human life and work. This led to a comprehensive geometrical and lighting solution for the building, including the atrium and large glass surfaces. Natural light, therefore, enters the offices and other spaces in the building to the maximum extent, both from the outside and from the inside, through the atrium.
The building features a so-called intelligent lighting management system capable of effectively combining natural light and artificial illumination. It also controls shading mechanisms in case of overly strong sunlight from outside.
The triangular layout of the building also has the favorable aspect that the neighboring old bank building only minimally shades the new structure.
All possible situations that may arise regarding lighting, whether in good weather or during rain, fog, or snowfall, have been pre-computer modeled for this management system. Based on this, not only the management was designed but also the architectural solution itself, including the ceilings in the rooms and their capacity to reflect light radiation, thus affecting the amount of energy needed to bring in light from outside.
Special lighting subsystems are present in conference rooms, the auditorium, the plaza, the entrance area, and the main entrance to the bank. The last three mentioned spaces are illuminated even at night, as they directly connect to the adjacent busy part of Frankfurt's City.
ALMOST WITHOUT AIR CONDITIONING
The building features a so-called intelligent lighting management system capable of effectively combining natural light and artificial illumination. It also controls shading mechanisms in case of overly strong sunlight from outside.
The triangular layout of the building also has the favorable aspect that the neighboring old bank building only minimally shades the new structure.
All possible situations that may arise regarding lighting, whether in good weather or during rain, fog, or snowfall, have been pre-computer modeled for this management system. Based on this, not only the management was designed but also the architectural solution itself, including the ceilings in the rooms and their capacity to reflect light radiation, thus affecting the amount of energy needed to bring in light from outside.
Special lighting subsystems are present in conference rooms, the auditorium, the plaza, the entrance area, and the main entrance to the bank. The last three mentioned spaces are illuminated even at night, as they directly connect to the adjacent busy part of Frankfurt's City.
ALMOST WITHOUT AIR CONDITIONING
The detailed technical conditions of the competition required that the building have a natural ventilation system that users of the offices and other spaces could regulate or co-regulate themselves. Among other things, it was predetermined:
- that ventilation must be energy-efficient
- that even a layperson would be able to use it easily without causing it damage
- that windows would be able to be opened for as long as possible
The requirements for the intensity and capacity of ventilation can be modified by the fact that the walls between individual offices can be removed as needed, so that the respective workspaces can be combined and enlarged.
Unlike standard air conditioning systems, the building's heating and cooling systems are not controlled by conventional air handling systems. Thus, air exchange within the building can be minimized. A significant advantage is that the supply of air to the building occurs solely by blowing air from outside, which practically makes air conditioning unnecessary or secondary. The heat contained in the expelled used air is extracted and utilized to reduce the building's energy consumption; this is, in fact, "heat recycling."
Air cooling in the building operates on the basis of cooled ceilings. Essentially, it can be said that the cooled ceilings function like underfloor heating. They allow the temperature to decrease due to the cold water and also compensate for internal heat loads. This system is controlled via a network to allow for quick responses to various thermal loads in different parts of the building.
For heating purposes, static convectors are used on the exterior facades of the building and the facades of the atrium. Together, with the relevant insulation in the walls and overall computer control, these have the greatest contribution to ensuring that the building consumes 25-30% less energy than comparable buildings equipped with conventional heating and air conditioning methods. Offices with windows facing the exterior can be ventilated directly by opening the windows, allowing outside air in.
Offices with windows facing the atrium receive fresh air indirectly through the 14 m high glass outer walls of the mentioned gardens, which have folding glass panels at their upper parts. The air entering through these openings also ventilates the entire atrium space and creates a certain microclimate in that particular village. However, the mechanism for tilting the panels is designed to prevent water from entering the building during rain and storms, as well as to block possible strong gusts of wind, etc. The glass panels are motor-controlled.
Regarding the corridors on each floor, fresh air is blown into them using the usual mechanical method, and similarly, the used, exhaled, and unpleasantly warm air is extracted from there.
The cold water needed for air cooling is produced in adsorption chillers. The condensation heat is discharged to cooling towers on the roof of the building. The mentioned chillers are supplied with steam from the municipal district heating network.
For both ecological and economic reasons, only cold water flows in the entire building's washrooms. In the toilets, waste water from the cooling towers on the roof is used.
BMS
Unlike standard air conditioning systems, the building's heating and cooling systems are not controlled by conventional air handling systems. Thus, air exchange within the building can be minimized. A significant advantage is that the supply of air to the building occurs solely by blowing air from outside, which practically makes air conditioning unnecessary or secondary. The heat contained in the expelled used air is extracted and utilized to reduce the building's energy consumption; this is, in fact, "heat recycling."
Air cooling in the building operates on the basis of cooled ceilings. Essentially, it can be said that the cooled ceilings function like underfloor heating. They allow the temperature to decrease due to the cold water and also compensate for internal heat loads. This system is controlled via a network to allow for quick responses to various thermal loads in different parts of the building.
For heating purposes, static convectors are used on the exterior facades of the building and the facades of the atrium. Together, with the relevant insulation in the walls and overall computer control, these have the greatest contribution to ensuring that the building consumes 25-30% less energy than comparable buildings equipped with conventional heating and air conditioning methods. Offices with windows facing the exterior can be ventilated directly by opening the windows, allowing outside air in.
Offices with windows facing the atrium receive fresh air indirectly through the 14 m high glass outer walls of the mentioned gardens, which have folding glass panels at their upper parts. The air entering through these openings also ventilates the entire atrium space and creates a certain microclimate in that particular village. However, the mechanism for tilting the panels is designed to prevent water from entering the building during rain and storms, as well as to block possible strong gusts of wind, etc. The glass panels are motor-controlled.
Regarding the corridors on each floor, fresh air is blown into them using the usual mechanical method, and similarly, the used, exhaled, and unpleasantly warm air is extracted from there.
The cold water needed for air cooling is produced in adsorption chillers. The condensation heat is discharged to cooling towers on the roof of the building. The mentioned chillers are supplied with steam from the municipal district heating network.
For both ecological and economic reasons, only cold water flows in the entire building's washrooms. In the toilets, waste water from the cooling towers on the roof is used.
BMS
The functioning of the ventilation system in the building is ensured by electronics, specifically through a Building Management System (BMS). This is a system that automatically regulates the appropriate exchange of air at night or on weekends and holidays when the building is unoccupied and when the demands for heating or cooling are lower. The BMS collects data from a vast number of sensors throughout the building and, based on this, regulates optimal energy consumption. This can be individually or in combination for various spaces or parts of the building, depending on how many people are in the auditorium, how many offices are in operation, what the outdoor temperature is like, and what the weather might be, etc. The BMS specifically manages the following functions:
- increases or limits the intake of outside air
- turns the air conditioning on and off in individual, or all parts of the building
- regulates sun shading systems
The BMS monitors the status of subsystems such as operable windows, air-cooled ceilings, and perimeter heating, according to the weather and temperature outside.
BUILDING SECURITY
Throughout the building, there are detectors for increased temperature and smoke. The fire protection (sprinkler) system in the building is supplied with water from three sources, two of which are unlimited.
Smoke can be expelled either through the windows of the outer shell of the building or through the atrium and gardens. This system was also implemented based on computer simulations and tests.
LANDSCAPE CREATION WITHIN THE BUILDING'S INTERIOR
Smoke can be expelled either through the windows of the outer shell of the building or through the atrium and gardens. This system was also implemented based on computer simulations and tests.
LANDSCAPE CREATION WITHIN THE BUILDING'S INTERIOR
Foster's architectural sensitivity and conviction are characterized by the incorporation of trees, other plants, and greenery into buildings, not just as supplementary elements but as very significant ones. But that's not all - while the inclusion of garden or landscape elements into buildings is usually understood as a surface affair (greenery in various lobbies, etc.), this architect significantly extends it into the third dimension. He aims not only to bring human constructions closer to nature or nature to people in them, but also to address the issue of cramped space in modern cities. In such places, space is scarce, and therefore it is necessary to rise upwards, even alongside greenery.
The temperature in the gardens of the new Commerzbank never drops below 5 °C, and the lighting is adapted according to the natural cycles of the vegetation found in the gardens. Each of the three villages in the building has gardens established in a specific style. The trio of gardens in one village is designed in an eastern, or Asian style - among other things, there is bamboo, Asian maples, magnolias, azaleas, and hibiscus, with white and pink colors predominating in the accompanying decoration. The gardens are meant to evoke an association with morning, freshness, and spring.
In another village, the gardens are in a southern or Mediterranean style, and there are olive trees, thyme, oleanders, apple trees with pomegranates, cypresses, and lemon trees. Accompanying elements include terracotta items, with blue and gray colors predominating. This aims to create an association with noon, heat, and summer.
In the third village, the gardens aim to evoke the atmosphere of North America. There are maples, sequoias, rhododendrons, asters, sunflowers, and grass, with accompanying elements in red. This aims to create an association with an autumn evening and warmth.
The trees are often up to 10 m high, which is possible because the height of the gardens is 14 m and their width is 36 m. The gardens, as well as the objects within them, aside from their function, humanize and also suitably structure the entire building visually. Moreover, they provide rest areas for the bank's employees.
In addition to the nine gardens inside the building, there is also a tenth, open garden, protected by a 2 m glass wall, with its character, of course, informed by the climate of Central Europe.
The temperature in the gardens of the new Commerzbank never drops below 5 °C, and the lighting is adapted according to the natural cycles of the vegetation found in the gardens. Each of the three villages in the building has gardens established in a specific style. The trio of gardens in one village is designed in an eastern, or Asian style - among other things, there is bamboo, Asian maples, magnolias, azaleas, and hibiscus, with white and pink colors predominating in the accompanying decoration. The gardens are meant to evoke an association with morning, freshness, and spring.
In another village, the gardens are in a southern or Mediterranean style, and there are olive trees, thyme, oleanders, apple trees with pomegranates, cypresses, and lemon trees. Accompanying elements include terracotta items, with blue and gray colors predominating. This aims to create an association with noon, heat, and summer.
In the third village, the gardens aim to evoke the atmosphere of North America. There are maples, sequoias, rhododendrons, asters, sunflowers, and grass, with accompanying elements in red. This aims to create an association with an autumn evening and warmth.
The trees are often up to 10 m high, which is possible because the height of the gardens is 14 m and their width is 36 m. The gardens, as well as the objects within them, aside from their function, humanize and also suitably structure the entire building visually. Moreover, they provide rest areas for the bank's employees.
In addition to the nine gardens inside the building, there is also a tenth, open garden, protected by a 2 m glass wall, with its character, of course, informed by the climate of Central Europe.
text published in the Technical Week 26/99
The English translation is powered by AI tool. Switch to Czech to view the original text source.
0 comments
add comment


