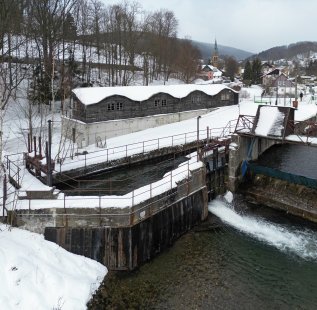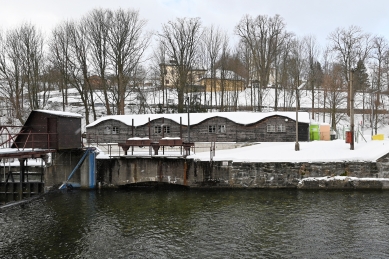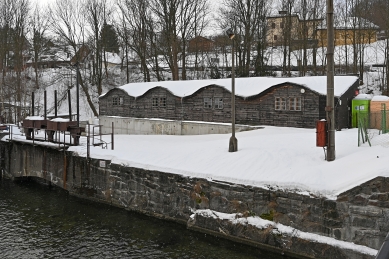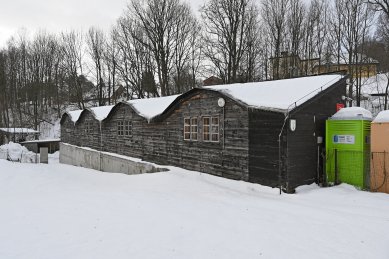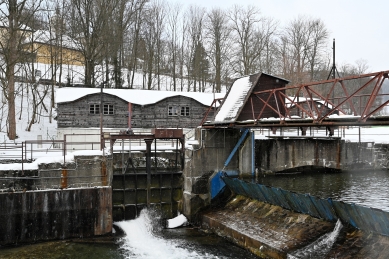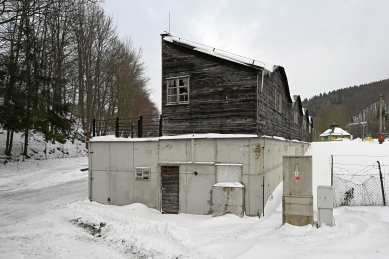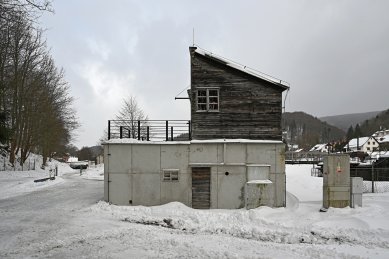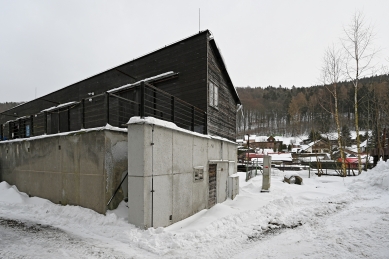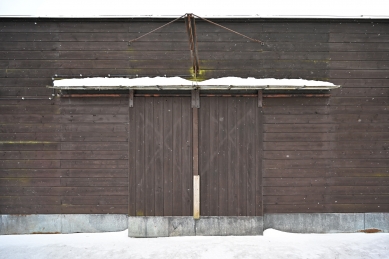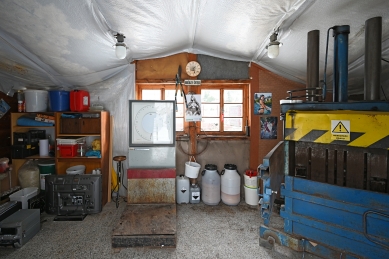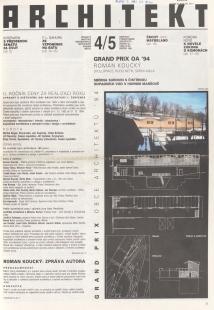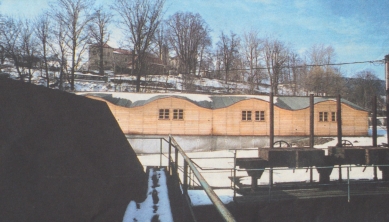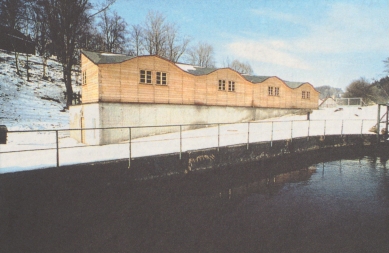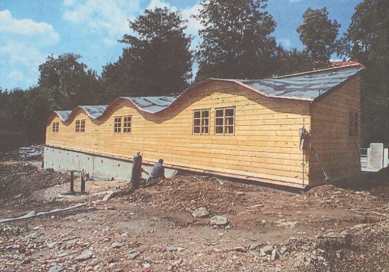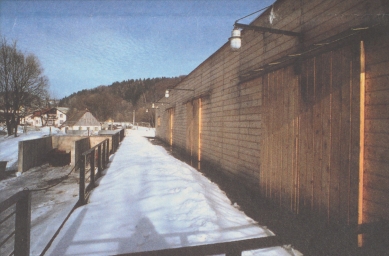
Wastewater treatment plant and raw materials collection center

Prelude
The proposal I am presenting is, in the true sense of the word, a study. It is based on a completed project by Atelier Botič (especially in the technical part) and on the conceptual design by Mr. Ing. Miloš Klimeš, which I consider to be very reasonable. The study itself is then some kind of assessment of the given locality and an attempt to resurrect industrial architecture and actually architecture in Maršov in general.
Concept
Right at the beginning, I must mention what I consider to be the biggest mistake of the entire project, namely the placement of the sewer into the waste channel of the old bypass. Maršov is, after all, a large system of waterworks. It clearly shows the ingenuity and culture of previous generations, which we have nearly destroyed through our building efforts. By laying the sewer in the waste channel, the restoration of the waterworks will be made impossible, and Maršov will be deprived of one of the opportunities to resurrect the genius loci, which, as it seems, is still firmly asleep. Otherwise, the site itself seems not only suitable for the treatment plant and collection point but also correct (aside from the direction of the wind). The proximity of the bridge and weir to the catchment facility gives this place an industrial character, and I merely attempted to complement and somehow colonize this space.
Aims of the Study
Although reluctantly, I cannot resist comparing the existing project with my proposal. My aim was a NORMAL solution: the sewer runs underground, and the treatment plant is merely a kind of profile reinforcement, and is therefore also placed underground. It has become a base for a wooden shed, as is customary in the region. The collection point is thus directly accessible from the road leading to the bridge. This naturally separates its operation from the technical yard. Another aim of my proposal was to abolish the dictatorship of the proletariat not de jure, as has happened in many places since November 17, but this time de facto. The original project, in order to facilitate ground-level access to the treatment plant, lowers the existing surrounding terrain by a full meter. This, however, leads to the need to build a retaining wall to comply with the cover of the water supply feeder. All of this costs money. I therefore believe that the treatment plant's staff can unload containers not on the level but on a slope. It's worth it even if an elevator must be used, especially when we consider that the terrain won't be below the water level of the catchment facility, and therefore there cannot be seepage and flooding. To limit the area of asphalt surfaces to a minimum, the service drivers will occasionally need to back up, but what can be done, it's their job, and the vehicles are equipped for that. Excessive traffic in this area can hardly be expected. For the area by the weir, I recommend only grassing panels. In contrast, customers of the collection point with personal cars and trailers are merely amateurs and therefore have direct access with a turnaround without needing to back up.
Solution
The overall solution is clear from the drawings and model. In the underground, "stone" part at the level of ±0.0 and +1.20, there is the entire background of the wastewater treatment plant, including warehouses, machinery room, air conditioning, and a sludge silo that has the required volume of 50 m². The overall clear height is designed so that air conditioning can be run under the ceiling. It does not need to be insulated, saving heat. The restroom, shower, and locker room are shared between the treatment plant and the collection point, as well as the day room – office, which is above this facility in the insulated part of the wooden building. This brings us to the level of +3.6, which is 2.4 m above the yard level. The collection point for raw materials in the shed is divided into three halls of approximately 3.6 x 7.2 m. The first next to the office is for the scale, press, and other equipment, with the others for storage. Iron, or other raw materials that do not require covering can be thrown directly into containers on the hardened parts of the yard after being weighed. Boxes for rubble and green waste are designated at the entrance to the collection point. The last two at the southern tip of the plot are for composting. All boxes have edges reinforced with vertical steel profiles into which planks can be easily inserted to increase capacity.
Investor's Statement
In 1991, preparations began for the construction of a treatment plant for the new school. The Prague Atelier Botič, which inherited the contract from the dissolved Průmstavu, designed a treatment plant with features of a folk cottage, nearly covered with terrain up to the roof eaves on one side. The proposed solution did not allow for the preservation of the existing controlled waste dump, and the new location of the waste boxes was not addressed by the project. In fact, it was an average building, of which countless were built in the Krkonošsko region during the normalization period. Upon presenting this project, a conflict of opinion arose in the municipality. On one side were those who wished the task to be completed as soon as possible and, if possible, without complications. They constantly emphasized that there is no time and that it is necessary to invoice the allocated funds. On the other side were people who had come to the municipal office after the revolution with the view that a large, bold line needs to be drawn beneath the socialist construction in the municipality. They argued that the wastewater treatment plant should be hidden underground or designed in the spirit of industrial architecture, that the controlled dump should be maintained and complemented with a secondary raw materials collection point, composting facility, etc. The resulting compromise, as was later shown, caused several problems and disputes. Atelier Botič remained the general designer, but variant studies were to be developed with new assignments. The original designer, the design component of the contractor (Budimex, Poland), and another architect were to participate. The municipal council approached architect Roman Koucký based on personal experiences (as a representative of the Academy of Fine Arts in Prague, with his compelling and clear arguments, he helped the municipality choose an architect for the new school and later for the preparation of the regulatory plan) and knowledge of his project of the Dřevobrus hydropower plant in nearby Hostinné. Atelier Botič confirmed the processing of the project, but did not develop the proposal with the new assignment. The proposal from Polish designers was disproportionately expensive. Thus, the construction took place as we know it today. The complicated preparation of the construction, differences of opinion, misunderstandings of principles, and a mere willingness to cooperate signed off on the final work. For example, it did not surprise anyone that during the approval of Koucký's proposal, the representatives of KRNAP expressed a negative opinion. Discussions on the topic of "the construction of the treatment plant" in the municipality are not over. The structure shows larger or smaller defects. For example, the wooden structure is oversized, and there are leaks into the building, which is evidenced by issues with the base. There are opinions that a covered ramp would be more suitable considering weather influences. The designer, the contractor, the investor, and the current user should meet at a public meeting and state where mistakes were made and how they can be corrected – so that the minor deficiencies do not unnecessarily harm the awarded work, which, after sixty years, is the first "utility" building that asserts itself to the rich tradition of industrial architecture in the Eastern Krkonoš.
Jury Evaluation
The submitted work is a convincing example of understanding the context of both the immediate and broader environment, which transforms modest means with great certainty into a new whole. The author has managed to blur the artificial boundaries between urban, landscape, and architectural creation. The neutral mass of the building serves as a connecting link between the austere technical work at the river and the lively nature. The unobtrusiveness of the approach and the chosen traditional simplicity of materials enables the author to merge into the resulting poetic expression of the building's utilitarian function. The work displays not only noticeable distinctiveness but also a strong associative charge. It proves that even an apparently insignificant role can be elevated to a significant cultural achievement through the joint efforts of the architect and investor.
The proposal I am presenting is, in the true sense of the word, a study. It is based on a completed project by Atelier Botič (especially in the technical part) and on the conceptual design by Mr. Ing. Miloš Klimeš, which I consider to be very reasonable. The study itself is then some kind of assessment of the given locality and an attempt to resurrect industrial architecture and actually architecture in Maršov in general.
Concept
Right at the beginning, I must mention what I consider to be the biggest mistake of the entire project, namely the placement of the sewer into the waste channel of the old bypass. Maršov is, after all, a large system of waterworks. It clearly shows the ingenuity and culture of previous generations, which we have nearly destroyed through our building efforts. By laying the sewer in the waste channel, the restoration of the waterworks will be made impossible, and Maršov will be deprived of one of the opportunities to resurrect the genius loci, which, as it seems, is still firmly asleep. Otherwise, the site itself seems not only suitable for the treatment plant and collection point but also correct (aside from the direction of the wind). The proximity of the bridge and weir to the catchment facility gives this place an industrial character, and I merely attempted to complement and somehow colonize this space.
Aims of the Study
Although reluctantly, I cannot resist comparing the existing project with my proposal. My aim was a NORMAL solution: the sewer runs underground, and the treatment plant is merely a kind of profile reinforcement, and is therefore also placed underground. It has become a base for a wooden shed, as is customary in the region. The collection point is thus directly accessible from the road leading to the bridge. This naturally separates its operation from the technical yard. Another aim of my proposal was to abolish the dictatorship of the proletariat not de jure, as has happened in many places since November 17, but this time de facto. The original project, in order to facilitate ground-level access to the treatment plant, lowers the existing surrounding terrain by a full meter. This, however, leads to the need to build a retaining wall to comply with the cover of the water supply feeder. All of this costs money. I therefore believe that the treatment plant's staff can unload containers not on the level but on a slope. It's worth it even if an elevator must be used, especially when we consider that the terrain won't be below the water level of the catchment facility, and therefore there cannot be seepage and flooding. To limit the area of asphalt surfaces to a minimum, the service drivers will occasionally need to back up, but what can be done, it's their job, and the vehicles are equipped for that. Excessive traffic in this area can hardly be expected. For the area by the weir, I recommend only grassing panels. In contrast, customers of the collection point with personal cars and trailers are merely amateurs and therefore have direct access with a turnaround without needing to back up.
Solution
The overall solution is clear from the drawings and model. In the underground, "stone" part at the level of ±0.0 and +1.20, there is the entire background of the wastewater treatment plant, including warehouses, machinery room, air conditioning, and a sludge silo that has the required volume of 50 m². The overall clear height is designed so that air conditioning can be run under the ceiling. It does not need to be insulated, saving heat. The restroom, shower, and locker room are shared between the treatment plant and the collection point, as well as the day room – office, which is above this facility in the insulated part of the wooden building. This brings us to the level of +3.6, which is 2.4 m above the yard level. The collection point for raw materials in the shed is divided into three halls of approximately 3.6 x 7.2 m. The first next to the office is for the scale, press, and other equipment, with the others for storage. Iron, or other raw materials that do not require covering can be thrown directly into containers on the hardened parts of the yard after being weighed. Boxes for rubble and green waste are designated at the entrance to the collection point. The last two at the southern tip of the plot are for composting. All boxes have edges reinforced with vertical steel profiles into which planks can be easily inserted to increase capacity.
Roman Koucký, Report on the Study, Prague, January 27, 1992
Investor's Statement
In 1991, preparations began for the construction of a treatment plant for the new school. The Prague Atelier Botič, which inherited the contract from the dissolved Průmstavu, designed a treatment plant with features of a folk cottage, nearly covered with terrain up to the roof eaves on one side. The proposed solution did not allow for the preservation of the existing controlled waste dump, and the new location of the waste boxes was not addressed by the project. In fact, it was an average building, of which countless were built in the Krkonošsko region during the normalization period. Upon presenting this project, a conflict of opinion arose in the municipality. On one side were those who wished the task to be completed as soon as possible and, if possible, without complications. They constantly emphasized that there is no time and that it is necessary to invoice the allocated funds. On the other side were people who had come to the municipal office after the revolution with the view that a large, bold line needs to be drawn beneath the socialist construction in the municipality. They argued that the wastewater treatment plant should be hidden underground or designed in the spirit of industrial architecture, that the controlled dump should be maintained and complemented with a secondary raw materials collection point, composting facility, etc. The resulting compromise, as was later shown, caused several problems and disputes. Atelier Botič remained the general designer, but variant studies were to be developed with new assignments. The original designer, the design component of the contractor (Budimex, Poland), and another architect were to participate. The municipal council approached architect Roman Koucký based on personal experiences (as a representative of the Academy of Fine Arts in Prague, with his compelling and clear arguments, he helped the municipality choose an architect for the new school and later for the preparation of the regulatory plan) and knowledge of his project of the Dřevobrus hydropower plant in nearby Hostinné. Atelier Botič confirmed the processing of the project, but did not develop the proposal with the new assignment. The proposal from Polish designers was disproportionately expensive. Thus, the construction took place as we know it today. The complicated preparation of the construction, differences of opinion, misunderstandings of principles, and a mere willingness to cooperate signed off on the final work. For example, it did not surprise anyone that during the approval of Koucký's proposal, the representatives of KRNAP expressed a negative opinion. Discussions on the topic of "the construction of the treatment plant" in the municipality are not over. The structure shows larger or smaller defects. For example, the wooden structure is oversized, and there are leaks into the building, which is evidenced by issues with the base. There are opinions that a covered ramp would be more suitable considering weather influences. The designer, the contractor, the investor, and the current user should meet at a public meeting and state where mistakes were made and how they can be corrected – so that the minor deficiencies do not unnecessarily harm the awarded work, which, after sixty years, is the first "utility" building that asserts itself to the rich tradition of industrial architecture in the Eastern Krkonoš.
Ing. Miloš Klimeš, member of the construction committee of the Municipal Office of Horní Maršov (1992-1994)
Jury Evaluation
The submitted work is a convincing example of understanding the context of both the immediate and broader environment, which transforms modest means with great certainty into a new whole. The author has managed to blur the artificial boundaries between urban, landscape, and architectural creation. The neutral mass of the building serves as a connecting link between the austere technical work at the river and the lively nature. The unobtrusiveness of the approach and the chosen traditional simplicity of materials enables the author to merge into the resulting poetic expression of the building's utilitarian function. The work displays not only noticeable distinctiveness but also a strong associative charge. It proves that even an apparently insignificant role can be elevated to a significant cultural achievement through the joint efforts of the architect and investor.
The English translation is powered by AI tool. Switch to Czech to view the original text source.
0 comments
add comment


