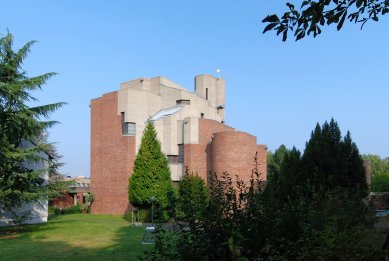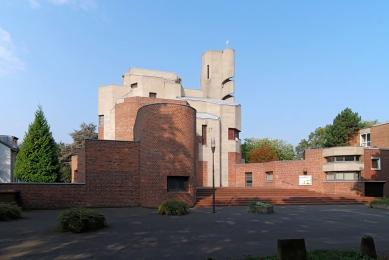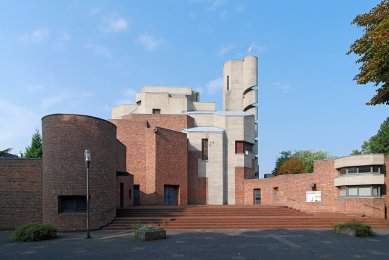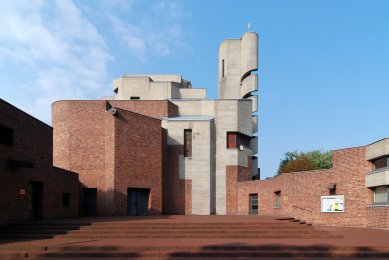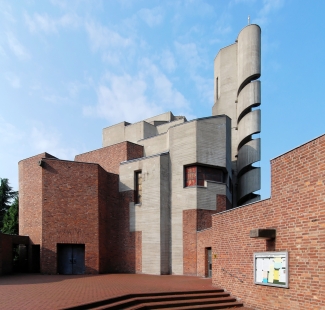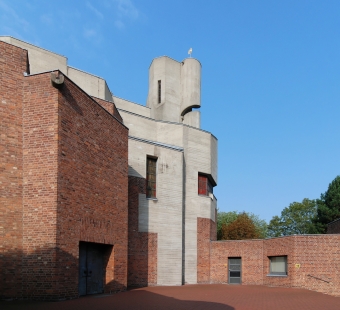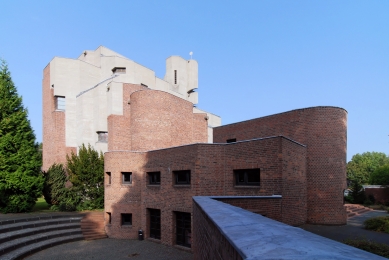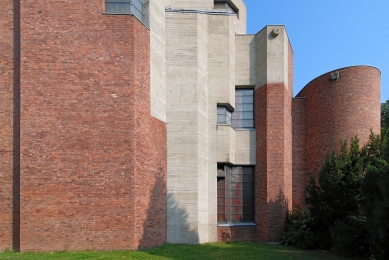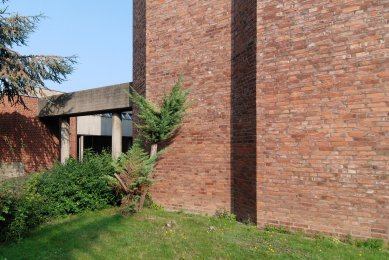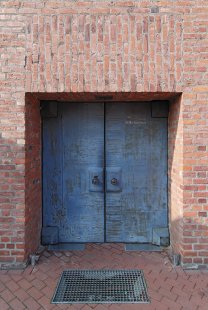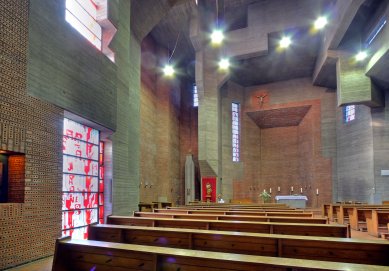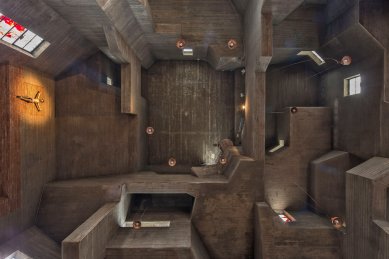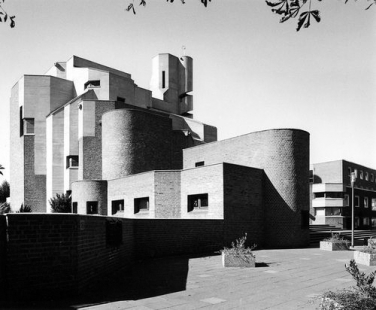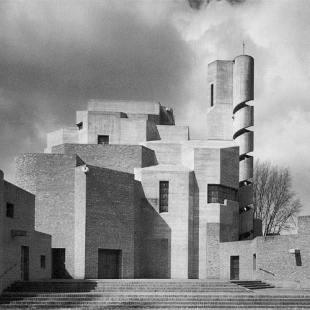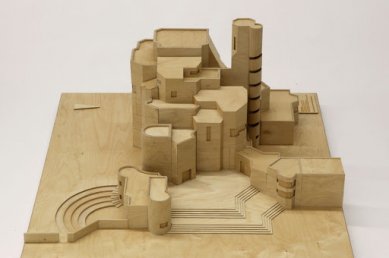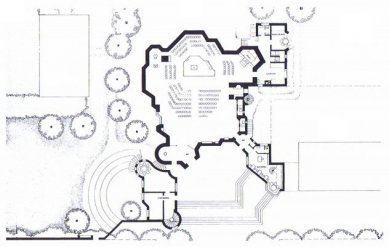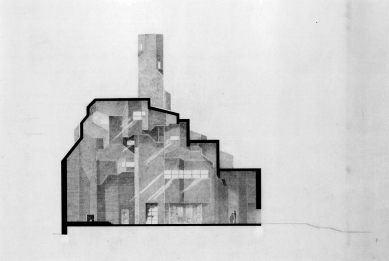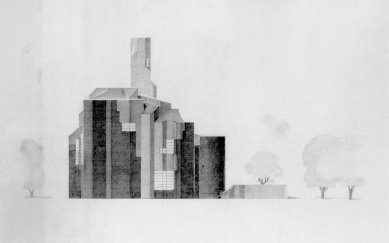
Church of the Resurrection of Christ in Cologne
Church of Christ's Resurrection in Cologne-Lindenthal

The Catholic Church of the Resurrection of Christ is located in the Lindenthal district on the western outskirts of Cologne. The brutalist design of the rough stone and exposed concrete is by local architect Gottfried Böhm, who designed more than 60 churches across Germany (initially with his father and later with his sons). Böhm, the first German recipient of the Pritzker Prize (1986), celebrated his hundredth birthday last year, with a retrospective exhibition and a rich accompanying program organized by Frankfurt's DAM.
Böhm's buildings exude a strong physical presence, which is related to their physicality, materiality, and also the way these buildings are firmly connected to the ground. The haptic structure of the materials contributes to the amplification of the weight of the entire building. The concrete structures bear visible traces from the formwork and manual finishing. He often added coarse aggregate to the concrete mix to achieve more natural properties. The use of high-quality fired brick was prevalent in Böhm's buildings, a choice that was always an important step for his father. At the Cologne church of Christi Melaten, both materials blend together, where the church structure gradually rises from the brick base.
The Church of the Resurrection of Christ was built from 1968-70 and consecrated a year later. It is located in the Cologne parish of Lindenthal, which also includes St. Joseph's Church (Rudolf Schwarz, 1954), and is positioned at the end of one of the water canals, Lindenthalerkanäle (Fritz Schumacher, 1923). The entrance forecourt is complemented by an avenue of mature chestnut trees. The church serves the parish of the Resurrection of Christ, established in 1920 near the central Melaten cemetery. Originally, Masses were held in a traditional church (Franz Schneider, 1936), which was damaged by bomb attacks during the war, but continued to be used until the mid-60s when it had to be demolished for structural reasons.
Böhm's church is slightly set back from the avenue and canal by a raised entrance courtyard paved with sintered bricks. The irregular floor plan forms the (concrete) mass of the church and the (brick) parish rooms extending into the side wings. Originally, the roofs were also made of exposed concrete, but due to concerns about water penetration, they were covered with lead sheeting. The main church nave consists of a load-bearing reinforced concrete structure filled with hollow brick blocks, which also contributes to improved acoustics. The austere space without additional decoration is divided into many niches where liturgical ceremonies take place. Massive concrete columns follow static requirements but simultaneously resemble the branched trunks of trees that roof the main nave. Böhm himself saw the concrete columns as a connection to the tree-lined avenue in front of the church.
In 2020, Arno Lederer completed a private primary school Domsingschule and a gymnasium Liebfrauenschule adjacent to the church, which fall under the Archdiocese of Cologne.
Böhm's buildings exude a strong physical presence, which is related to their physicality, materiality, and also the way these buildings are firmly connected to the ground. The haptic structure of the materials contributes to the amplification of the weight of the entire building. The concrete structures bear visible traces from the formwork and manual finishing. He often added coarse aggregate to the concrete mix to achieve more natural properties. The use of high-quality fired brick was prevalent in Böhm's buildings, a choice that was always an important step for his father. At the Cologne church of Christi Melaten, both materials blend together, where the church structure gradually rises from the brick base.
The Church of the Resurrection of Christ was built from 1968-70 and consecrated a year later. It is located in the Cologne parish of Lindenthal, which also includes St. Joseph's Church (Rudolf Schwarz, 1954), and is positioned at the end of one of the water canals, Lindenthalerkanäle (Fritz Schumacher, 1923). The entrance forecourt is complemented by an avenue of mature chestnut trees. The church serves the parish of the Resurrection of Christ, established in 1920 near the central Melaten cemetery. Originally, Masses were held in a traditional church (Franz Schneider, 1936), which was damaged by bomb attacks during the war, but continued to be used until the mid-60s when it had to be demolished for structural reasons.
Böhm's church is slightly set back from the avenue and canal by a raised entrance courtyard paved with sintered bricks. The irregular floor plan forms the (concrete) mass of the church and the (brick) parish rooms extending into the side wings. Originally, the roofs were also made of exposed concrete, but due to concerns about water penetration, they were covered with lead sheeting. The main church nave consists of a load-bearing reinforced concrete structure filled with hollow brick blocks, which also contributes to improved acoustics. The austere space without additional decoration is divided into many niches where liturgical ceremonies take place. Massive concrete columns follow static requirements but simultaneously resemble the branched trunks of trees that roof the main nave. Böhm himself saw the concrete columns as a connection to the tree-lined avenue in front of the church.
In 2020, Arno Lederer completed a private primary school Domsingschule and a gymnasium Liebfrauenschule adjacent to the church, which fall under the Archdiocese of Cologne.
The English translation is powered by AI tool. Switch to Czech to view the original text source.
1 comment
add comment
Subject
Author
Date
Díky
Vích
04.06.21 02:26
show all comments


