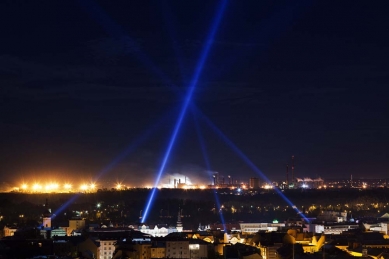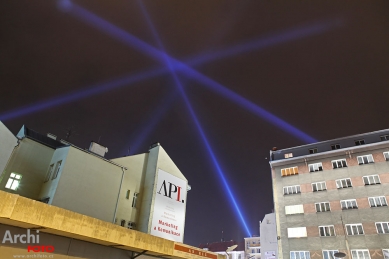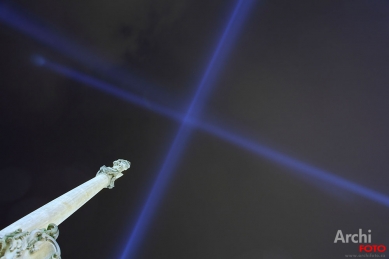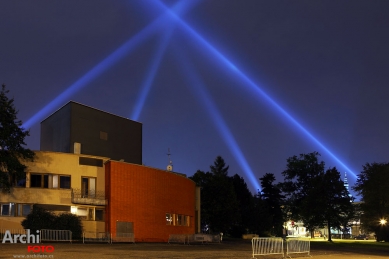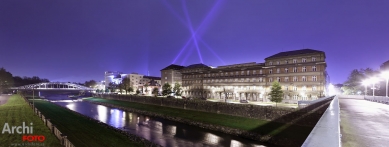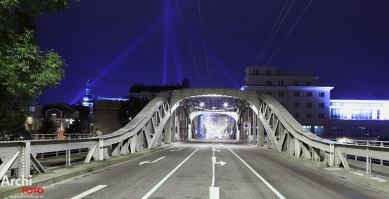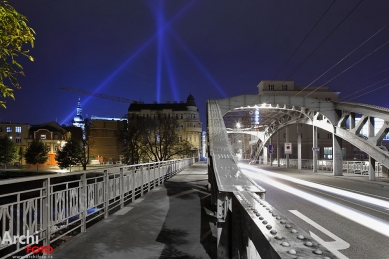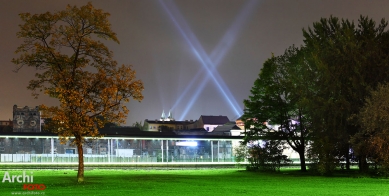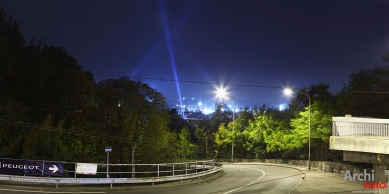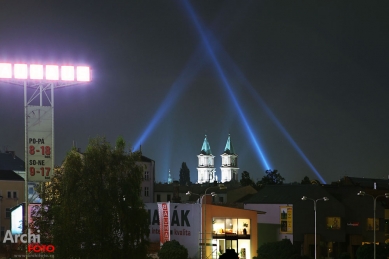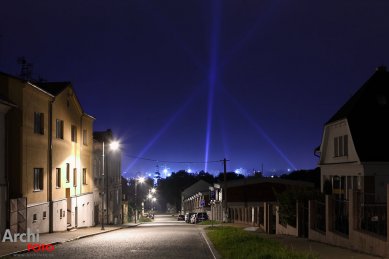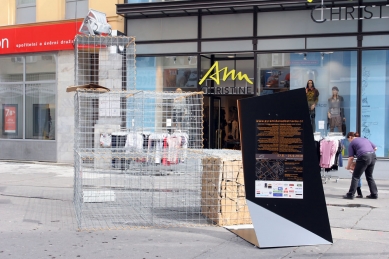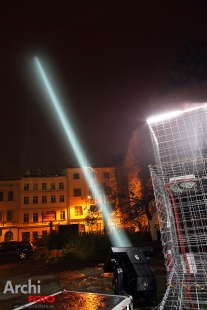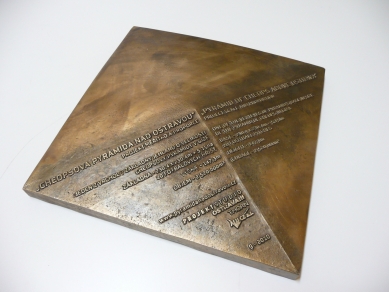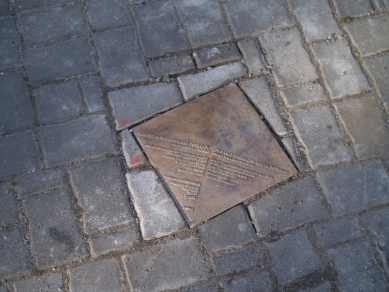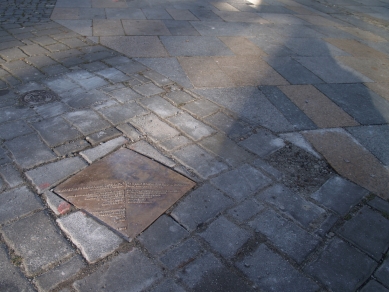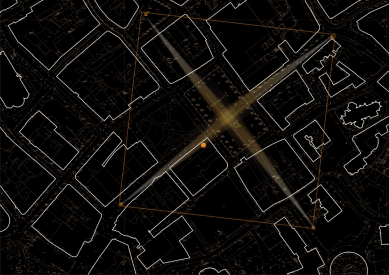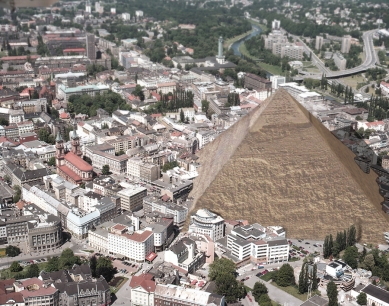
Cheops Pyramid above Ostrava

 |
For all interested parties regarding the specified issues, a series of lectures was organized as the backbone of the entire project, programmatically divided into two blocks focused firstly on pyramids themselves and secondly on scale and proportions through the eyes of architects and architectural theorists. Within this program, it was possible to hear both Hana Benešovská and Jaromír Krejčí from the Czech Egyptological Institute in Prague, as well as Radovan Lipus, Petr Hurník, or Josef Pleskot.
All these lectures took place at the Old Arena in the center of Ostrava.
For the general public, an educational route was created consisting of four information panels referring to each other with partially unanswered questions in the form of a quiz. These information panels were placed at the peaks of the base of the hypothetical pyramid (derived in size from the real Cheops Pyramid in Giza), so by completing the entire educational route right in the streets of downtown Ostrava, the participants had the opportunity for a direct comparison of the size of this giant with the contemporary city.
Additionally, at night, individual edges of the hypothetical pyramid's base were illuminated with light sources placed at the corners, allowing for the visualization of its actual volume throughout the month (again, in comparison with the scale of the streets in downtown Ostrava).
For deeper exploration of scales within this project, a photographic competition focused on scale and proportion was announced. The competition photos, along with selected non-competition images, were subsequently exhibited in the Minikina Café, where interested parties could view them throughout November.
Alongside the main program of the project, an exhibition titled Scales was installed in the passage of the Ostrava City Library, presenting a cross-section of the work of PROJEKTSTUDIO in the context of the project's theme.
After the completion of the entire project, as a reminder of this event, but also as a permanent, physically present trace allowing for comparison of the size of the Cheops Pyramid with the urban structure of Ostrava, plaques containing basic information about the size of the Cheops Pyramid in Giza were placed at the corners of the base of the hypothetical pyramid.
The English translation is powered by AI tool. Switch to Czech to view the original text source.
3 comments
add comment
Subject
Author
Date
Geniální :) ...
iNKa_1104
23.12.10 01:23
?
?
23.12.10 05:02
zavadejici
PP
14.01.11 03:12
show all comments


