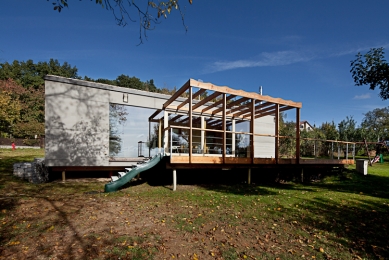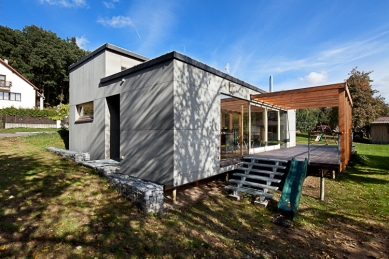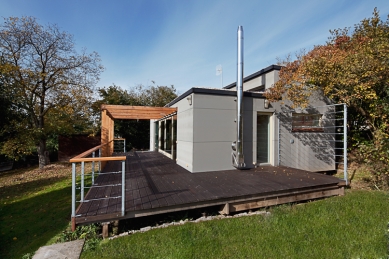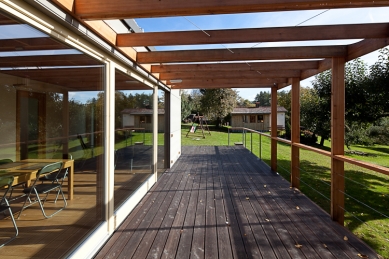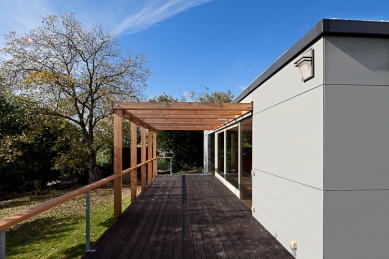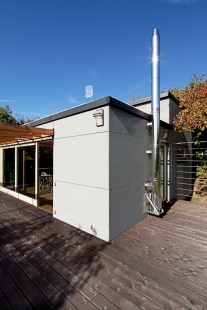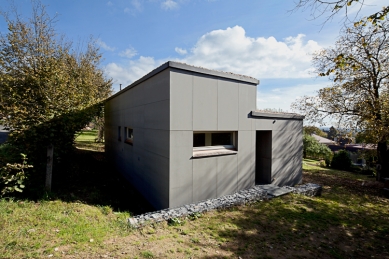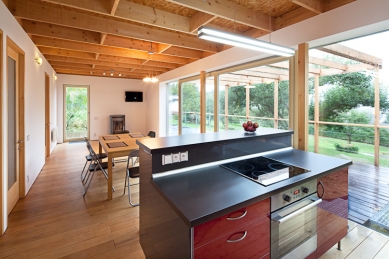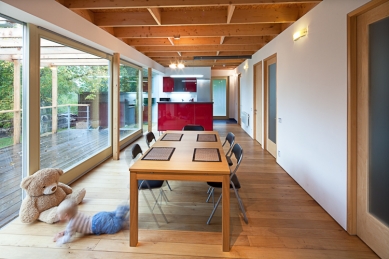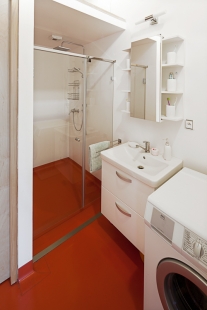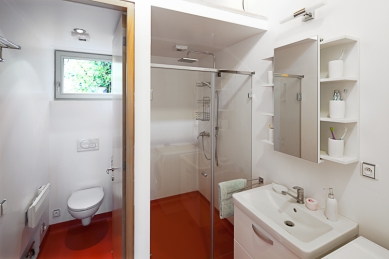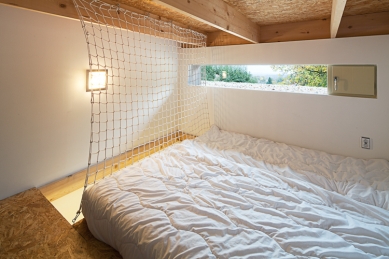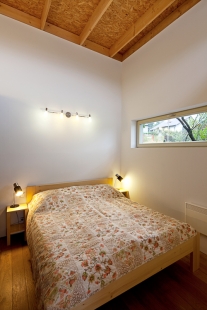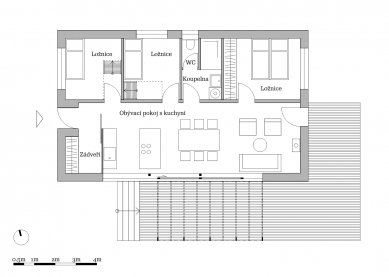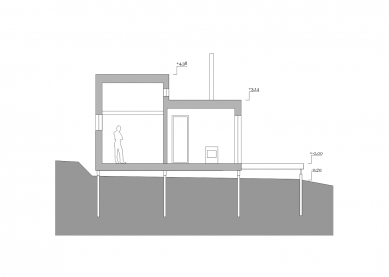
<h1>Chata v Chotovinách</h1>

The land is located in a quieter part of the village of Chotoviny. The terrain slopes significantly to the south, and from the upper edge of the plot, there is a view of the town of Tábor above the crowns of the fruit trees. This spot, where an older cabin that was both functionally and technically inadequate once stood, seemed optimal for the placement of a new building. The new house therefore has an ideal location with respect to connectivity to the local road and, at the same time, the quality fruit orchard was not damaged due to construction.
The main intention from the beginning was to direct the cabin towards the southern garden and the view of the town. As a result, the house is divided into two single-story volumes of different heights. The lower part, closer to the garden, is designated for the family's shared living, while the higher rear part serves as the night zone of the house.
The main room of the house – the living space with the kitchen – is connected to the garden through sliding doors set into a large front window. A spacious wooden terrace with a wooden pergola serves as another living area of the house. Three private bedrooms and a bathroom with a separate toilet connect to the main shared space. The smaller floor areas of these rooms are compensated by a high ceiling height, which allowed for bunk beds in two of the bedrooms. In the space that is created between the two volumes of the building, narrow windows are positioned, bringing southern light into these rooms.
The main intention from the beginning was to direct the cabin towards the southern garden and the view of the town. As a result, the house is divided into two single-story volumes of different heights. The lower part, closer to the garden, is designated for the family's shared living, while the higher rear part serves as the night zone of the house.
The main room of the house – the living space with the kitchen – is connected to the garden through sliding doors set into a large front window. A spacious wooden terrace with a wooden pergola serves as another living area of the house. Three private bedrooms and a bathroom with a separate toilet connect to the main shared space. The smaller floor areas of these rooms are compensated by a high ceiling height, which allowed for bunk beds in two of the bedrooms. In the space that is created between the two volumes of the building, narrow windows are positioned, bringing southern light into these rooms.
The English translation is powered by AI tool. Switch to Czech to view the original text source.
7 comments
add comment
Subject
Author
Date
Pekne
Matej Farkaš
25.01.13 01:59
cena
27.01.13 05:50
Milé
Roman Fiala
31.01.13 08:24
chata?
YaM
31.01.13 08:42
Nové přístupy
Adam Dvořáček
31.01.13 08:32
show all comments


