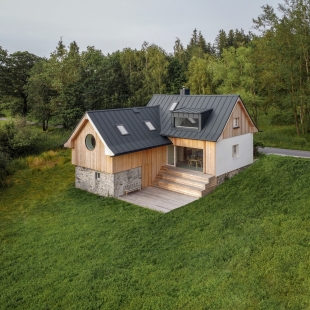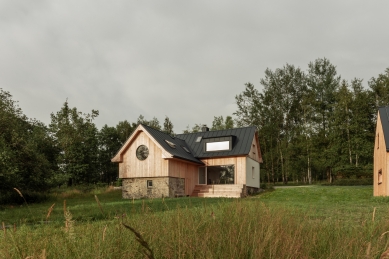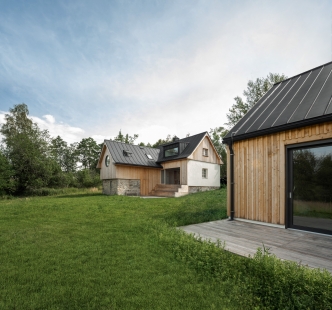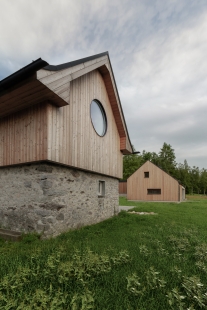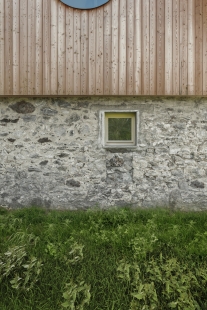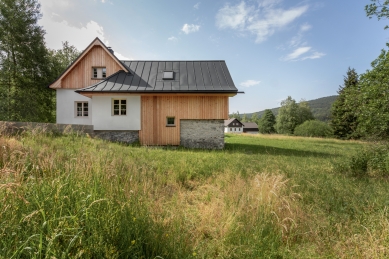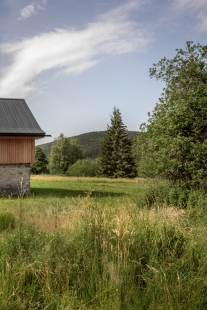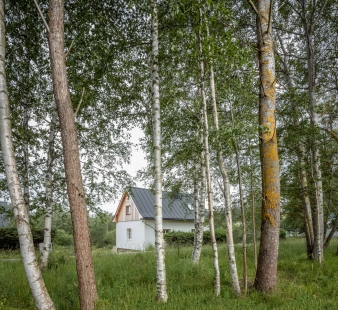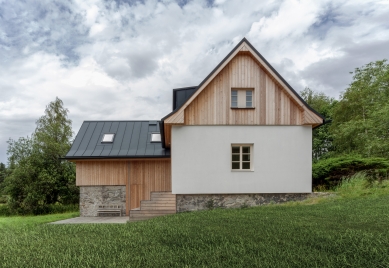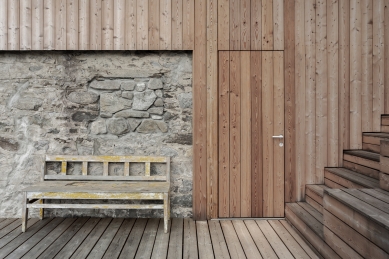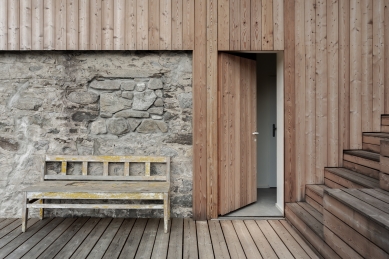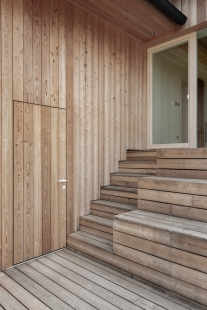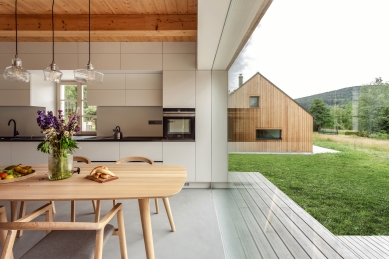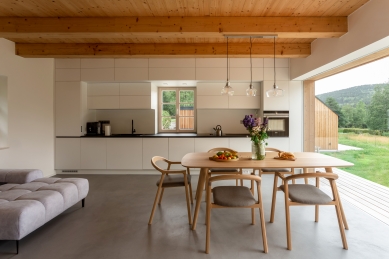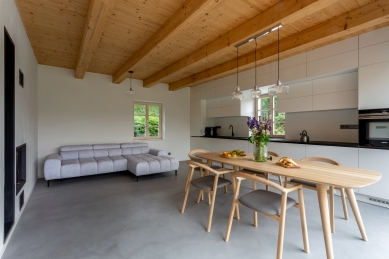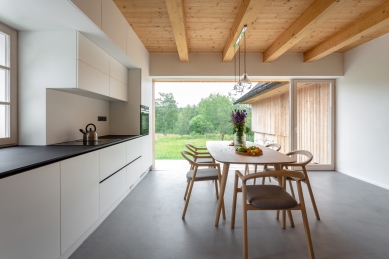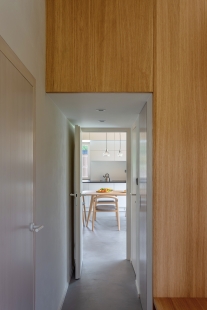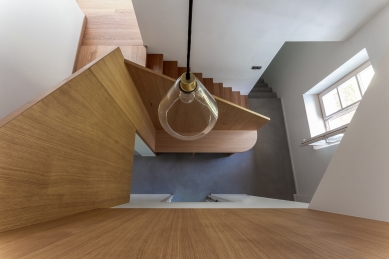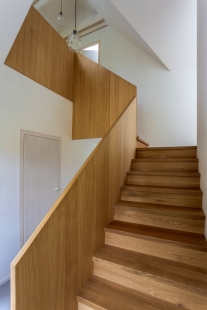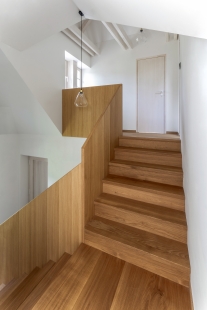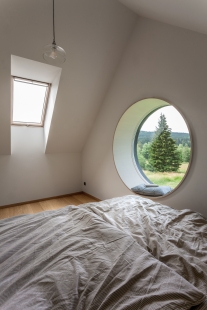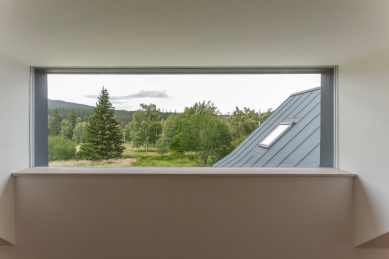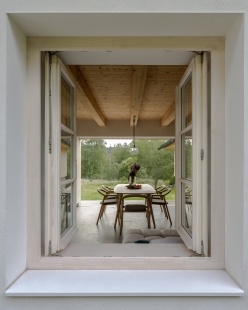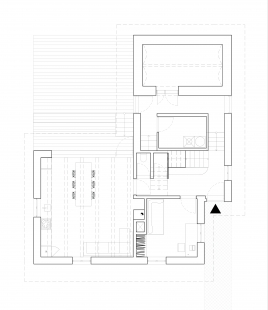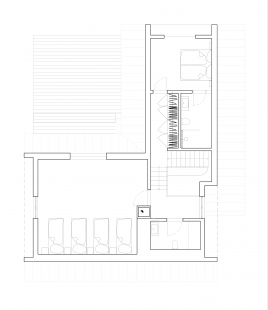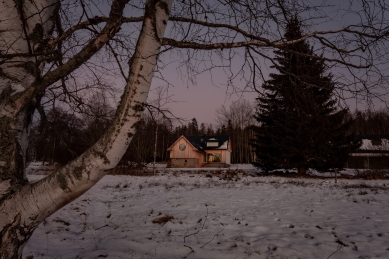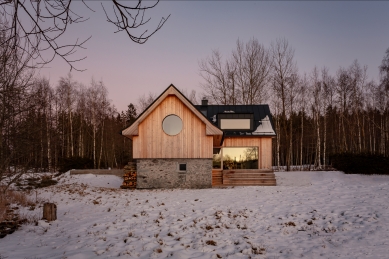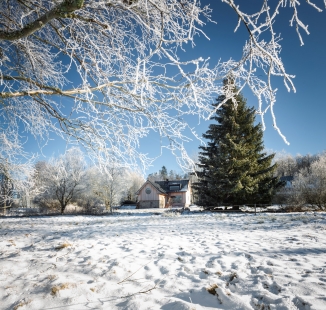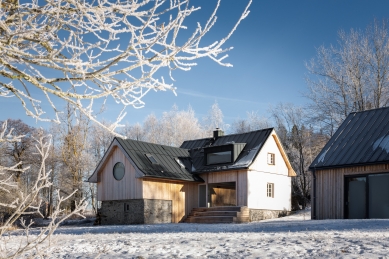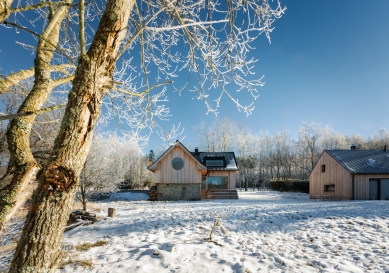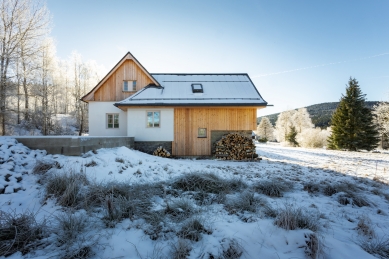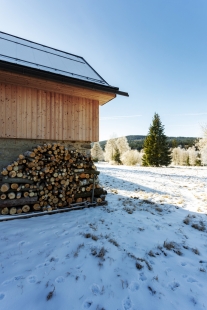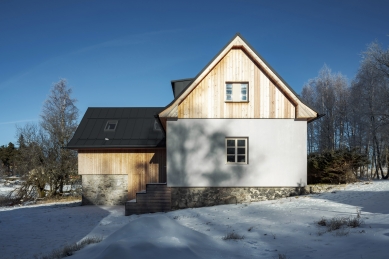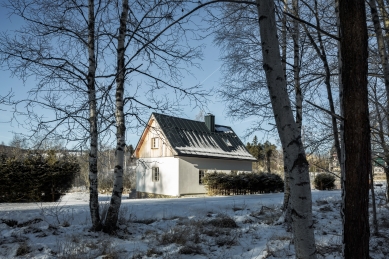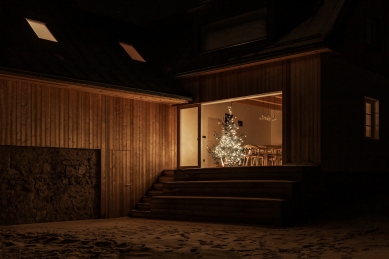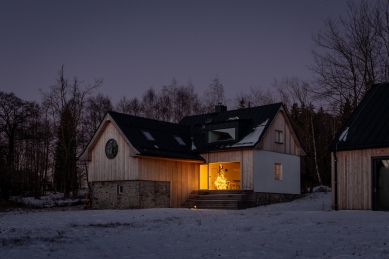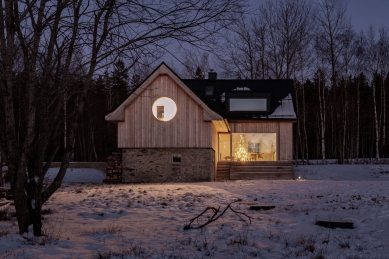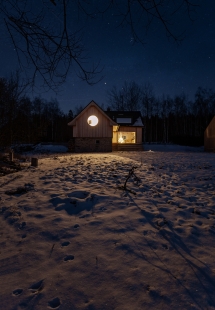
Lipka Cottage

The reconstructed house intended for family recreation is located in Šumava on the outskirts of the small settlement of Lipky near Vimperk, surrounded by forests and pastures. The house is accompanied by an adjacent new building and an older house nearby. The property is situated on a gentle slope with a southern orientation and a view of the valley of the Volyňka River and the peak of Svetlá hora. The house is accessed from the east, where there is a parking area and the main entrance.
The historic L-shaped structure was divided into a living part and an agricultural part – a barn. The entire house is now designated for family recreation. The interior layout is vertically subdivided and adapted to fit within the historical mass. The house plays with vertical communication through the individual rooms, which are connected by stair landings. The main living area consists of the kitchen, dining room, and living room, and along with the entrance areas and workspace, they are at the same level as the arrivals and entrances. The main living space is raised above the adjacent terrain, encompassing an outdoor wooden terrace and the living stairs, which are set lower in close contact with the ground. In these areas, the house also maximally opens up to views and sunlight, creating a private and sheltered part from the surroundings. In contrast, the house is more closed off towards the road by maintaining the original modest window openings.
The house is vertically divided into four basic levels. The first level consists of the ground floor spaces of the old barn, which have a new purpose, including a small workshop with a bike storage area, a technical room, and a wine cellar connected to the exterior in the form of a wooden terrace. The daily living spaces, workspace, and main entrance connecting to the parking area made of granite cobblestones represent the main floor. The third level is the parents' bedroom with its own bathroom and a view through a round reading window. The last level is a larger children's room with a bathroom and a panoramic dormer window.
Light in the house was one of the important themes. The plot is very windy and particularly inhospitable in autumn and winter, so the old house was closed off towards the western windward side. In contrast, the new house generously utilizes frameless glass surfaces that provide wonderful views of the surroundings, light, and create ever-changing images in the interior.
The materials used are derived from the historical building, where wood, stone, and plaster were utilized. The roof's eternit tiles were replaced with folded aluminum sheet metal, the wooden facade is designed as ventilated with larch boards, the plaster is stucco, and the original stone base has been preserved. The building is completely newly insulated and designed as an energy-efficient structure. The primary energy source is an air/water heat pump, and the secondary energy source is a built-in wood-burning fireplace insert located in the main space.
The historic L-shaped structure was divided into a living part and an agricultural part – a barn. The entire house is now designated for family recreation. The interior layout is vertically subdivided and adapted to fit within the historical mass. The house plays with vertical communication through the individual rooms, which are connected by stair landings. The main living area consists of the kitchen, dining room, and living room, and along with the entrance areas and workspace, they are at the same level as the arrivals and entrances. The main living space is raised above the adjacent terrain, encompassing an outdoor wooden terrace and the living stairs, which are set lower in close contact with the ground. In these areas, the house also maximally opens up to views and sunlight, creating a private and sheltered part from the surroundings. In contrast, the house is more closed off towards the road by maintaining the original modest window openings.
The house is vertically divided into four basic levels. The first level consists of the ground floor spaces of the old barn, which have a new purpose, including a small workshop with a bike storage area, a technical room, and a wine cellar connected to the exterior in the form of a wooden terrace. The daily living spaces, workspace, and main entrance connecting to the parking area made of granite cobblestones represent the main floor. The third level is the parents' bedroom with its own bathroom and a view through a round reading window. The last level is a larger children's room with a bathroom and a panoramic dormer window.
Light in the house was one of the important themes. The plot is very windy and particularly inhospitable in autumn and winter, so the old house was closed off towards the western windward side. In contrast, the new house generously utilizes frameless glass surfaces that provide wonderful views of the surroundings, light, and create ever-changing images in the interior.
The materials used are derived from the historical building, where wood, stone, and plaster were utilized. The roof's eternit tiles were replaced with folded aluminum sheet metal, the wooden facade is designed as ventilated with larch boards, the plaster is stucco, and the original stone base has been preserved. The building is completely newly insulated and designed as an energy-efficient structure. The primary energy source is an air/water heat pump, and the secondary energy source is a built-in wood-burning fireplace insert located in the main space.
The English translation is powered by AI tool. Switch to Czech to view the original text source.
2 comments
add comment
Subject
Author
Date
Krásný
Jan Šembera
18.10.24 11:40
Karle, super
Jan Bek
02.11.24 09:39
show all comments


