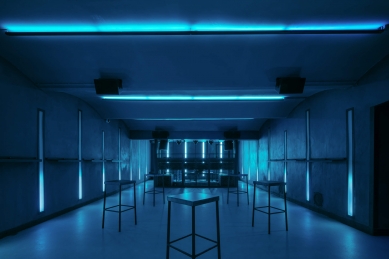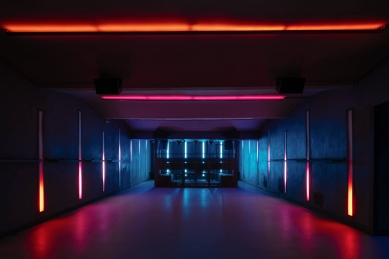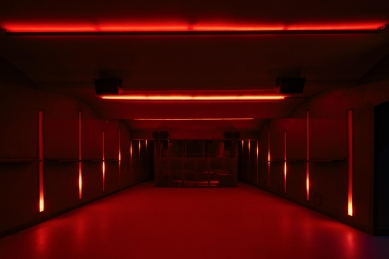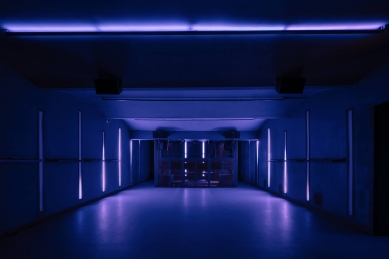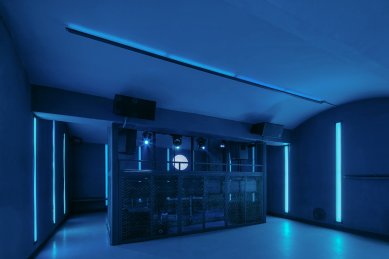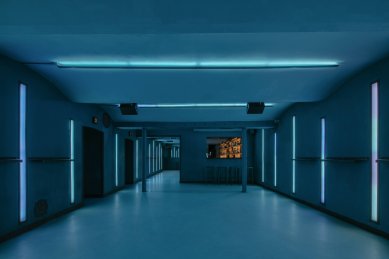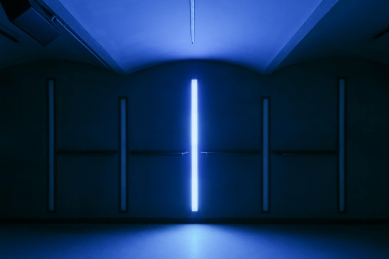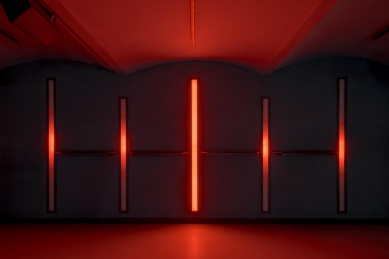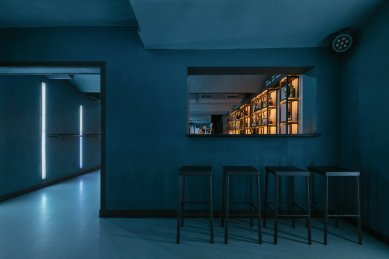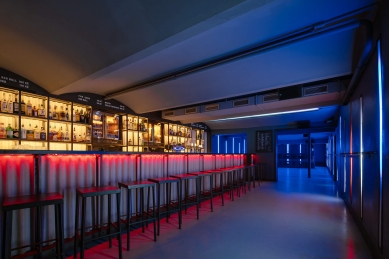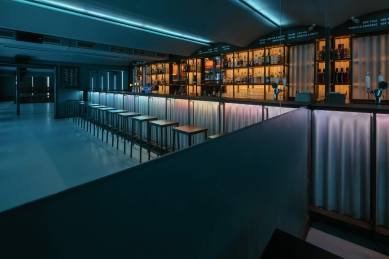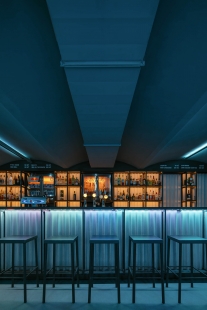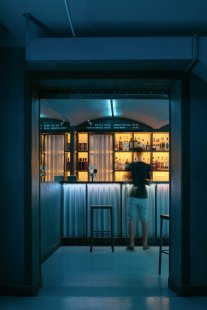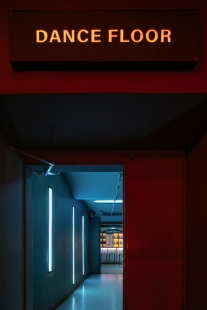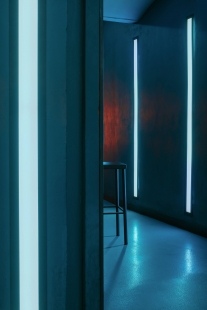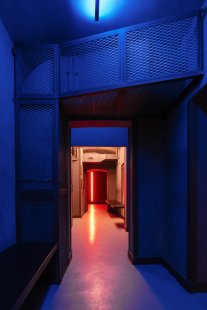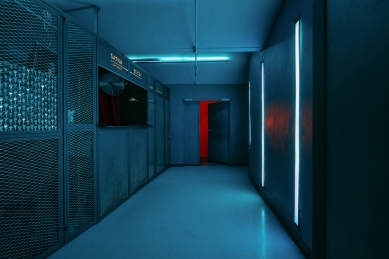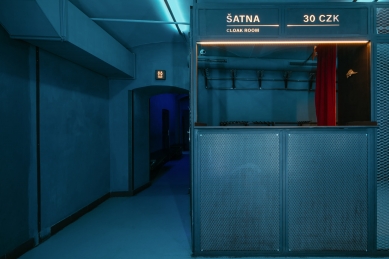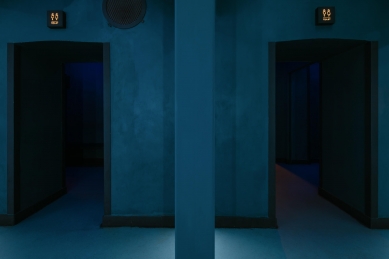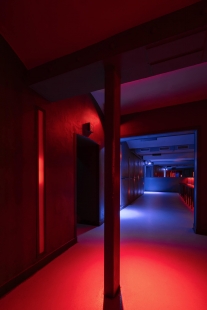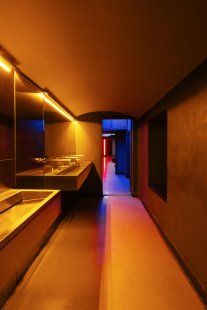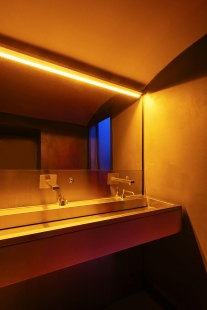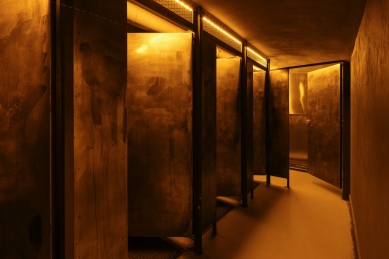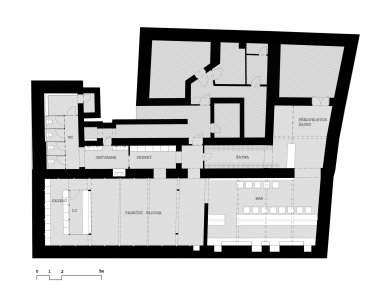
<translation>Red Hat Club Prague</translation>

Text of the invited competition: The task of the competition was an architectural and artistic design solution for the space of the first underground level of the music club Chapeau rouge, Jakubská 4, Prague 1, 110 00. The architectural and artistic solution must respect the layout of the given floor (the position of the bar, dancefloor, stage, restrooms, lobby with cloakroom), the specific design concept of the other floors of the club, and the genius loci of the given place with the requirement for high durability of the materials used.
One of the oldest Prague clubs in a classicist-Art Nouveau building on Jakubská Street in the Old Town of Prague has been writing its history since 1919. The club began its existence in a small room on the ground floor and gradually expanded over the years into two underground levels. Over the course of its existence, it has been modified and reconstructed many times, and the most recent layer of modifications was a recent reconstruction of the first underground level.
Architects Cyril Nešleha and Dan Merta designed the new look of the level focused on club electronic music. The space was first cleared of all layers of previous modifications and visually calmed down. The minimalist, almost raw appearance of the interior forms a backdrop for the striking concept of built-in lighting, which consists of vertically programmable LED panels embedded in the walls.
The lighting installation runs throughout the club's designated space. The materials used in the interior are suited to the demanding operation of a music club. Glass-cement cladding of the bar walls, metal structures of shelves, cloakrooms, and DJ booths that are further covered with expanded metal, stainless steel toilets, and cement screed flooring can withstand the most demanding usage. The purpose of the reconstruction was also to improve the spatial arrangement of the cloakroom and restrooms, thereby increasing their capacity. The forward positioning of the DJ booth created space for seating and relaxation in the back area and also improved acoustics on the dance floor.
The centerpiece of the design is the aforementioned programmable LED panels embedded in the walls. There are a total of 32 custom-made panels located in the club's space. A new program was developed in collaboration with Dominik Jančík for controlling the entire lighting installation, which allows the lights to be mapped into individual segments based on a 3D model. The entire installation also responds to the music played in the club and evolves on its own using algorithms. This is one of the first installations of its kind placed in a music club in the territory of the Czech Republic.
An interesting feature that facilitates the daily operation of the club is the stainless steel self-flushing baths with walkable grating, which are installed in the flooring of the restrooms beneath the toilets and in the urinal room.
One of the oldest Prague clubs in a classicist-Art Nouveau building on Jakubská Street in the Old Town of Prague has been writing its history since 1919. The club began its existence in a small room on the ground floor and gradually expanded over the years into two underground levels. Over the course of its existence, it has been modified and reconstructed many times, and the most recent layer of modifications was a recent reconstruction of the first underground level.
Architects Cyril Nešleha and Dan Merta designed the new look of the level focused on club electronic music. The space was first cleared of all layers of previous modifications and visually calmed down. The minimalist, almost raw appearance of the interior forms a backdrop for the striking concept of built-in lighting, which consists of vertically programmable LED panels embedded in the walls.
The lighting installation runs throughout the club's designated space. The materials used in the interior are suited to the demanding operation of a music club. Glass-cement cladding of the bar walls, metal structures of shelves, cloakrooms, and DJ booths that are further covered with expanded metal, stainless steel toilets, and cement screed flooring can withstand the most demanding usage. The purpose of the reconstruction was also to improve the spatial arrangement of the cloakroom and restrooms, thereby increasing their capacity. The forward positioning of the DJ booth created space for seating and relaxation in the back area and also improved acoustics on the dance floor.
The centerpiece of the design is the aforementioned programmable LED panels embedded in the walls. There are a total of 32 custom-made panels located in the club's space. A new program was developed in collaboration with Dominik Jančík for controlling the entire lighting installation, which allows the lights to be mapped into individual segments based on a 3D model. The entire installation also responds to the music played in the club and evolves on its own using algorithms. This is one of the first installations of its kind placed in a music club in the territory of the Czech Republic.
An interesting feature that facilitates the daily operation of the club is the stainless steel self-flushing baths with walkable grating, which are installed in the flooring of the restrooms beneath the toilets and in the urinal room.
Studio MA
The English translation is powered by AI tool. Switch to Czech to view the original text source.
0 comments
add comment


