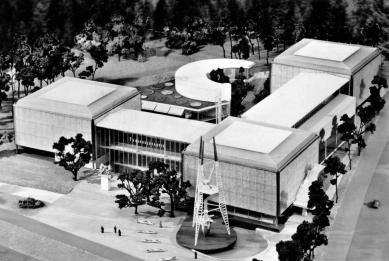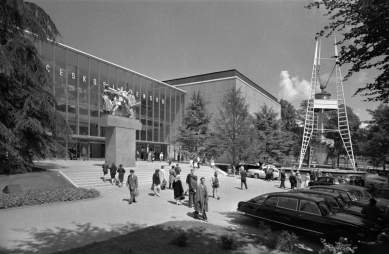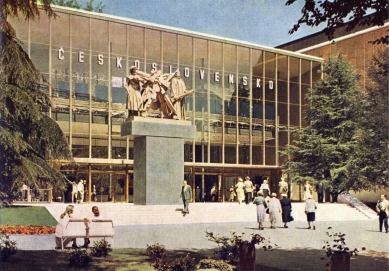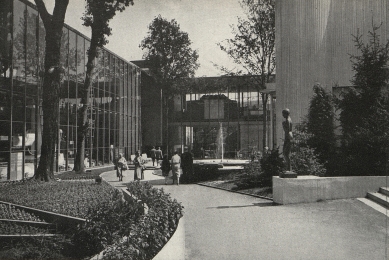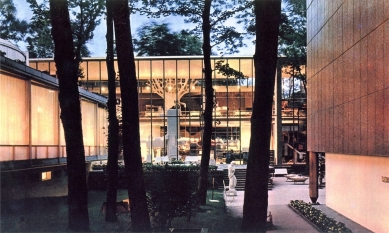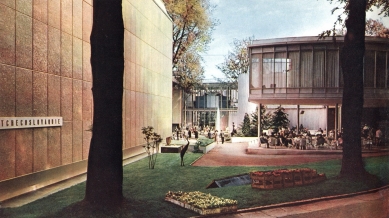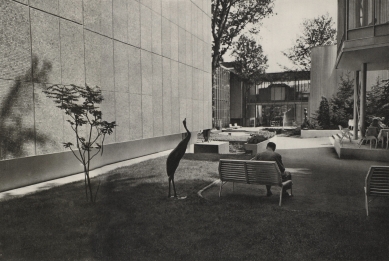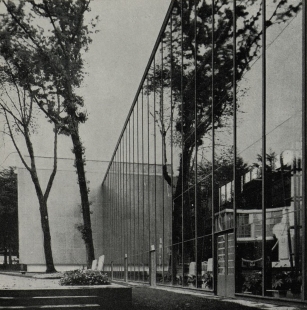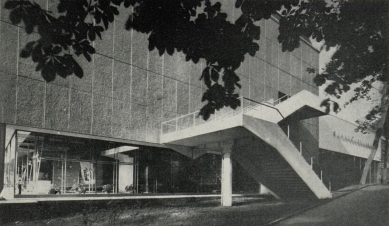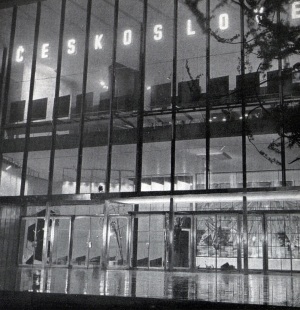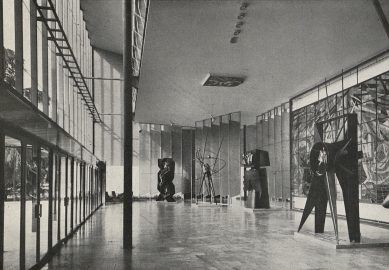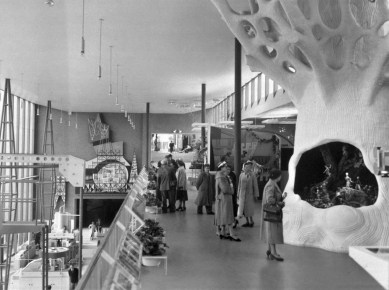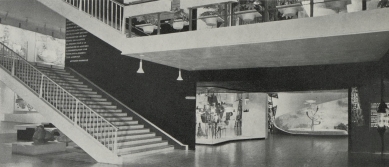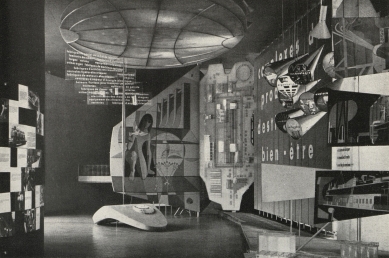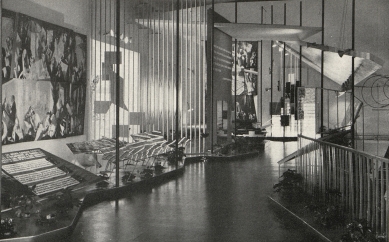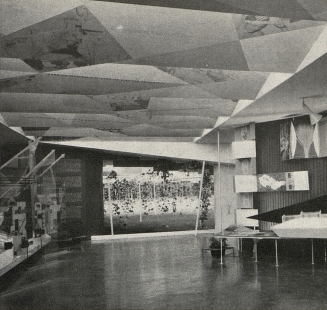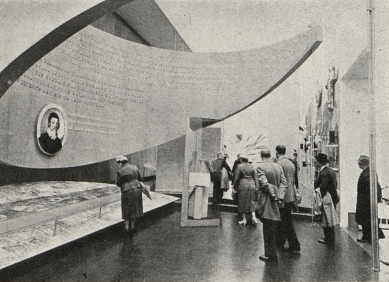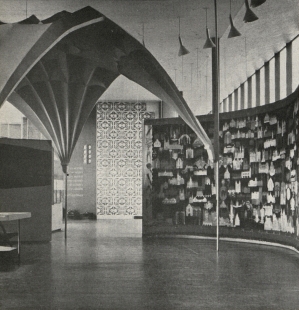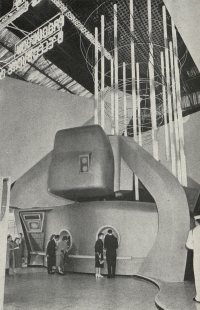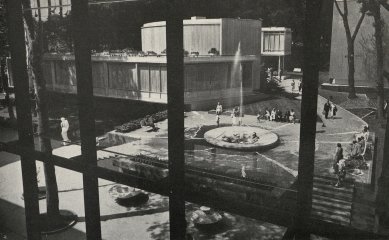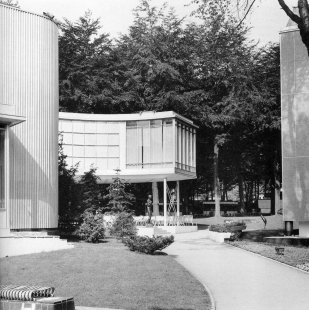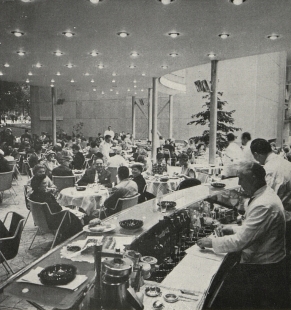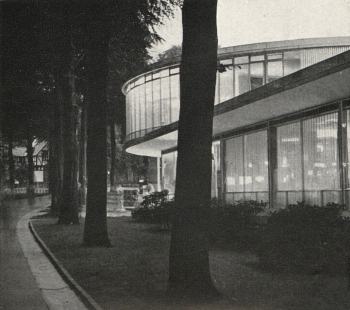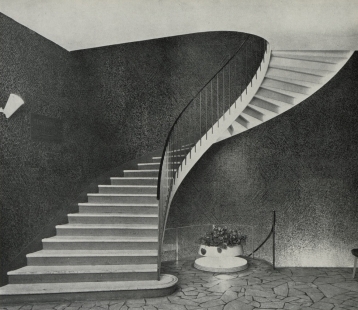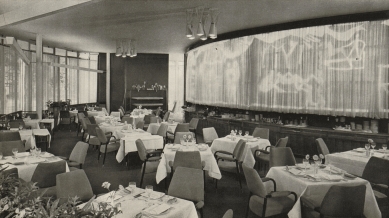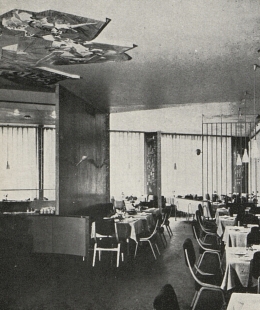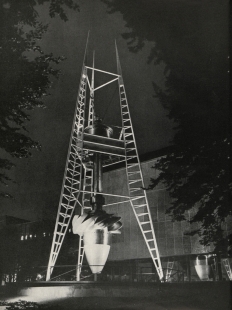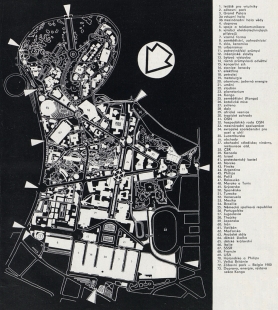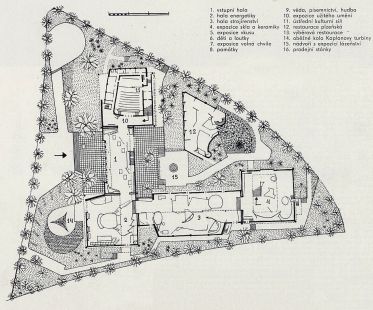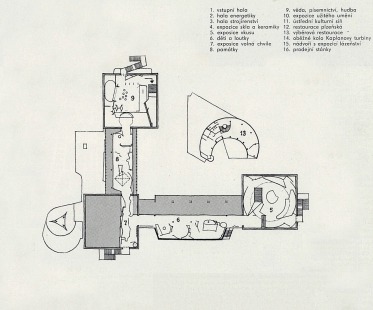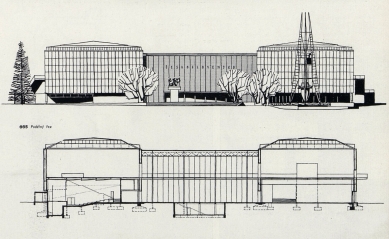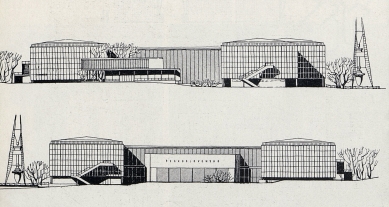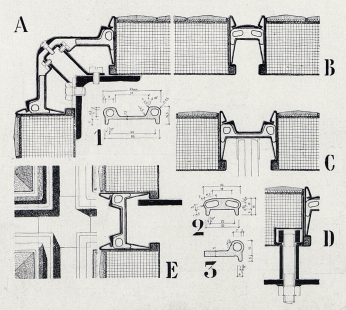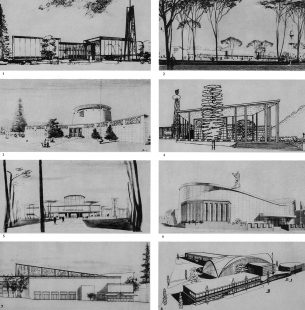
Czechoslovak Pavilion at the World Expo 58

In 1955, the Czechoslovak government decided to participate in the World Expo in Brussels. Its participation documents the current state of cultural and technological advancement as well as the standard of living of the Czechoslovak people, the results of their work, and their contribution to building a more humane world.
For the exhibition, a script was developed by Jindřich Santar, based on the central theme of the exhibition. The slogan "One Day in Czechoslovakia" was chosen, represented by the abbreviations of the sections Work—Culture—Leisure. These three parts, elaborated into twelve sub-exhibitions, contain everything essential and typical that the Czechoslovak people achieved in building the country and what has been preserved from history to this day.
In agreement with the Belgian exhibition company, a construction site was designated for the Czechoslovak pavilion at the "Park Gate," isolated from others by massive avenues. This location, despite the disadvantage of isolation and overshadowing, has a significant advantage in the possibility of an independent architectural concept and the exclusion of random, often disturbing influences from neighboring structures.
A narrower architectural competition for the pavilion project was announced in the summer of 1956 based on the script and the specified exhibition area size. The project by F. Cubr–J. Hrubý–Z. Pokorný, architects from the State Institute for Urban Planning in Prague, was chosen for implementation. They became the chief designers of the entire complex action, that is, the pavilion project, the restaurant structure, internal exhibitions, external architectural and landscaping modifications, external ceremonial lighting, and sales booths in the adjacent avenue.
In the layout of the objects, it was necessary to respect the demanding free views from all sides. The main entrance was oriented towards the street leading from the "Park Gate" to the center of the exhibition, with the maximum setback of the main facade from the communication and thus from the large mass of the Soviet pavilion. On this ceremonial plateau, the height dominants were placed. We aimed for the objects to remain set in the natural environment, respecting both the rare protected trees and creating an internal courtyard of park character while retaining the original vegetation. This idea of "the natural environment growing through the pavilion" was further enhanced by the bi-directional glazing of the connecting wings, so that visitors passing through the exhibitions would maintain a constant feeling of the presence of nature.
The independent restaurant structure was composed in the overall solution so that its shape and scale, along with its distinctiveness, formed an intimate complement to the vast exhibition halls with the terrace of the "Karlovy Vary Spring" and landscaping.
The architectural resonance of the objects on their own construction site comprises a series of small sales booths in the green belt of the adjacent avenue. They create a transition between the greenery of the park and the exhibition objects.
The designers focused on applying such external and internal architectural considerations that would correspond not only to the nature of the event – an exhibition pavilion, a world exhibition – but also to the natural development of our modern architecture. It was also clear that alongside formal considerations, the expression of the building must reflect its meaning, content, and the influence of progressive industrial techniques.
They were aware of the seriousness of the large and advanced competition from architects of fifty countries, realizing more than a hundred pavilions competing for attention and recognition. During the conceptual work, they increasingly reached the conviction that the development of modern architecture is more and more influenced and aligned with elements derived from advanced industrial technology, the perfection of products, element standardization, and the demands of pre-production and manufacturability. Furthermore, that efforts to invent individual conspicuous forms – if they are produced through costly individual construction and craftsmanship – lie outside the main drift of development and are only possible in the position of exclusivity. They represent solitaires from which one can generally extract only partial formal lessons.
They realized that the individuality of the pavilion should primarily serve its individual content – the theme, and that it emerges from a specific cultural and industrial environment. Therefore, they insisted on clarifying the exhibition content before starting the actual project.
For these reasons, we proposed the exhibition pavilion in simple forms that acknowledge content, construction, and assembly character. The architectural effect is based on grouping masses with alternating large solid areas and large fully glazed areas. The wings and individual facades were arranged so that the pavilion maintained a large scale from all sides.
The use of the simplest forms, lines, and surfaces of the building also has the reason that large trees, beautiful, richly shaped cedars, and rare conifers become an important compositional part of the whole. The need for a clean expression of the monumental entrance sculpture and technical dominance led us to minimize the involvement of conspicuous forms unsupported by content as well as any partial external decorative effects.
Work on the external architecture was completed with the lighting project, which was designed as a six-minute kinetic cycle using several colors and alternating lighting of the objects, natural surroundings, sculptures, and the tower.
The internal architecture of all spaces was concurrently developed in concept with the external architecture. The aspects that guided it were primarily: the connection to the outer architecture and meeting the specific demands for spatial solutions as well as thematic construction.
Just as during considerations of the building concept, when considering all possibilities of the internal architecture, they preemptively dismissed the type of large "monospace." It has the disadvantage that a visitor becomes familiar – all too soon, and almost at a single glance – with roughly the entire content. They believe that at a thematic exhibition, it is better not to deprive the visitor of new spatial impressions.
They thus decided on a system of differentiated internal spaces.
They strived for the fundamental development of this system of internal spaces to deliberately build a dramatic line for the tour, alternating between entrance spaces, dispersal spaces, dominant, and intimate spaces. In doing so, contrasts were applied by alternating spaces in terms of dimensions and shapes, small with large, elongated or square footprints, regular spaces with irregular ones, low with high. Similarly, contrasts in the nature of more complex and simpler spaces, well-lit and dark, with upper, side, bi-directional light, normal halls, gallery spaces, bridges, platforms, and so on, were used. Additionally, other possibilities such as spatial links with views, outlooks, blending spaces, views from above, reflections, etc., were included.
Meeting functional considerations meant not only fulfilling the basic construction program – exhibition halls, auditorium, accessories, administration, restaurant, hygiene facilities including artificial ventilation, etc. – but primarily designing such an object or system that creates the most suitable environment and interrelations for the thematic segments of the exhibition based on their number, size, sequence, and nature. They believe that in the case of a thematic exhibition, it is particularly true that the building is the container for the content. This functional perspective then visibly permeates the exterior of the building and has a reciprocal influence on the creation of the external architecture. Thus, the exterior and interior, interior content and building technology, exhibits, and works of art become an integral part of the complex whole.
They emphasize this seemingly obvious fact not only to justify their approach and solution for the pavilion. They believe that it is still too common a practice to separate the pavilion project from the interior project, or to make a post-hoc imputation of the exhibition content into a given pavilion. This is a less correct, outdated, and architecturally as well as economically disadvantageous approach for an action of this kind. Considering various options from the perspective of purpose clearly argued against monospace, whose main advantages – universality and adaptability to diverse content – only apply to exhibition buildings of a permanent nature with multiple, often commercial uses. So far, it concerned an individual, one-time action, according to an exact script that requires a range of spaces of a specific nature in a given sequence. This led to the creation of a space of festivity, serving to concentrate attention, and "dramatic" spaces against "calm" spaces.
They also considered the enormous area of the exhibition, the number of pavilions, the many impressions, and masses of people. It is necessary to reckon with a very tired and therefore inattentive visitor. It is essential to first attract, focus, and maintain his interest during the tour, possibly to intensify it. All of this spoke in favor of gently leading the visitor into progressively different, distinct environments, which should encourage him to concentrate on the next segment of the tour.
In the sense of all these considerations, the exhibition content was organized into a system of standardized halls, in which two contrasting systems alternate and complement. Three standardized solid cubes with square footprints and two fully glazed connecting halls. These basic spaces were further internally divided by freely inserting exhibition platforms, approximately at the height of the first floor. Thus, a composition of halls with different characters arose. In the layout of the pavilion, a continuous flow of visitors is consistently maintained from the entrance hall through the ground floor spaces, intermediate levels, and galleries to the exhibition of spa treatment in the courtyard. The ascent in height is distributed with regard to fatigue so that a smaller number of steps connects exhibition halls of different floors. Safety stairs are freely attached on the outside of the halls as independent architectural elements. The exhibition halls are connected with a tower supporting structure for the rotating wheel of the Kaplan turbine and a separate restaurant object.
The main structure is executed using a tube steel frame technique. To create the outer walls of the cube halls, a unified system of four supporting corner columns was proposed. The halls are without internal supports. The walls of these three cubes are trussed beams spanning 28 m and 12 m high. The connecting halls with fully glazed outer walls have a simple tubular structure with the same spans with inserted galleries. The condition for roofing the three square cubes was good upper lighting. The solid square center of these roofs, sized 18 × 18 m, is supported by four sloped struts anchored to the four corner supporting columns of the outer walls. A wide lighting strip made of polyester laminate is executed around the entire perimeter of the roof. The structure of the outer walls is prepared for the installation of lightweight external panels sized 1 × 2 m.
We considered it important to technically solve the issue that today interests many architects – the issue of full surfaces in the facade – in such a way that we did not have to settle for the regular technique of external solid walls, i.e., walls executed in plaster or normal cladding, or walls clad in industrial products – panels that require plastic protruding joints.
After testing a whole range of development prototypes, we arrived at a panel based on the principle of a box beam with a thickness of 7 cm and dimensions of 100 × 200 cm, made mainly of foam glass and artificial resin. The front of the panel is covered with glass mosaic made from crystal transparent glass with embedded amber-colored glass crystals using simulation. To increase sparkle and exclude mirroring or glare over a large surface, the outer face of individual pieces of this glass mosaic is specially shaped. A simple method of mounting on screws was devised, along with the implementation of recessed waterproof joints, in which an aluminum cover strip with a sealing rubber band is pressed in. The panels have an insulating ability equivalent to a 45 cm thick brick wall, despite their small weight and thickness. They also exhibit great resistance to wind pressure, frost, and water. The panels and mosaic possess characteristics of industrial products due to their easy manufacturing process, making this principle applicable on the broadest scale in industrial production.
In the large glazed walls of the facade, the intentional effort was to achieve the appearance of vertical transparent sections measuring 1.5 × 13 m without horizontal rails. Therefore, the walls are glazed with panels sized 1.5 × 2 m with horizontal sealing inserts of transparent synthetic material. The weight of each panel is individually supported by a vertical metal structure.
The aspect of construction economy was primarily respected through the standardization of elements as well as the typification and repetition of halls and rigorous prefabrication of construction components.
One of the given conditions of the project was the requirement that the constructed structures could be disassembled with minimal losses after the exhibition and transferred for use in Czechoslovakia. Therefore, the supporting steel structures are predominantly bolted. This, of course, had an influence, sometimes unfavorable, on the dimensions of individual construction elements.
In conclusion to this section, we note that a significant part of the construction project was cooperation with a group of engineers and technicians from Hutní projekt led by engineers Dundr, Dr. Wank, and Tomášek; Ing. Bendík collaborated on the steel tower project, and Ing. I. Nový on static calculations. This was exemplary cooperation, which helped meet the project's deadlines, which, after approval of the script, were measured not in months but in weeks and days.
In our work, following agreements with the scriptwriter Jindřich Santar, the following main principles were pursued:
The question of choosing new and progressive expressive means that would ensure distinction from other participants was important. A cultural positioning of the exhibits was chosen in all respects against the more conventional approach characterized by strong commercial signs. The direct carriers of the leading ideas of the program became works of art, which were often monumental in nature and produced in definitive materials – in bronze, mosaic, marble, glass, ceramics, etc. The script was predominantly expressed in artistic form. In addition, some suitable segments were presented through film, light, motion, or other technical means.
A new and different idea was that part of the script would be contained in a dynamic performance in a cultural hall – Radok's "Laterna magika."
To ensure that the exhibition's content was coherent and memorable for visitors, the sections of the script were developed as simply and concisely as possible, with minimal text. The request for open space was respected, and the narrowest selection of exhibits meant that they became typical representatives of entire fields.
We believed it was correct to invite to participate, for solitary tasks, not only artists but also architects and visual artists who have experience in creating stage settings. They took on the realization of those parts of the script that were suitable for scenic expression. This ensured a certain freshness of the installation, leveraging specific values for the benefit and enrichment of the whole. Collaboration was realized in the section "Children and Puppets" with Jiří Trnka, in energy and agriculture with F. Tröster, in glass and monuments with J. Saal, and in the exhibit scenes "Taste" with A. Kybal. For reasons of stylistic unity, the shape and constructive details of the exhibition facilities were centrally executed in our studio. J. Svoboda collaborated on several scenic expressions, who also realized a new stimulating scene for "Prague Spring" and "Laterna magika." During the work, narrower competitions were announced for art schools. Based on their results, P. Smetana designed the interior of the cultural hall and the promotion of Czechoslovak spas in the exterior.
For the exhibition, a script was developed by Jindřich Santar, based on the central theme of the exhibition. The slogan "One Day in Czechoslovakia" was chosen, represented by the abbreviations of the sections Work—Culture—Leisure. These three parts, elaborated into twelve sub-exhibitions, contain everything essential and typical that the Czechoslovak people achieved in building the country and what has been preserved from history to this day.
In agreement with the Belgian exhibition company, a construction site was designated for the Czechoslovak pavilion at the "Park Gate," isolated from others by massive avenues. This location, despite the disadvantage of isolation and overshadowing, has a significant advantage in the possibility of an independent architectural concept and the exclusion of random, often disturbing influences from neighboring structures.
A narrower architectural competition for the pavilion project was announced in the summer of 1956 based on the script and the specified exhibition area size. The project by F. Cubr–J. Hrubý–Z. Pokorný, architects from the State Institute for Urban Planning in Prague, was chosen for implementation. They became the chief designers of the entire complex action, that is, the pavilion project, the restaurant structure, internal exhibitions, external architectural and landscaping modifications, external ceremonial lighting, and sales booths in the adjacent avenue.
Construction Project
The following main intentions were pursued in the conception of the pavilion:- urban integration with the surrounding area
- application of external and internal architectural considerations
- application of functional considerations
- fulfillment of higher technical criteria
In the layout of the objects, it was necessary to respect the demanding free views from all sides. The main entrance was oriented towards the street leading from the "Park Gate" to the center of the exhibition, with the maximum setback of the main facade from the communication and thus from the large mass of the Soviet pavilion. On this ceremonial plateau, the height dominants were placed. We aimed for the objects to remain set in the natural environment, respecting both the rare protected trees and creating an internal courtyard of park character while retaining the original vegetation. This idea of "the natural environment growing through the pavilion" was further enhanced by the bi-directional glazing of the connecting wings, so that visitors passing through the exhibitions would maintain a constant feeling of the presence of nature.
The independent restaurant structure was composed in the overall solution so that its shape and scale, along with its distinctiveness, formed an intimate complement to the vast exhibition halls with the terrace of the "Karlovy Vary Spring" and landscaping.
The architectural resonance of the objects on their own construction site comprises a series of small sales booths in the green belt of the adjacent avenue. They create a transition between the greenery of the park and the exhibition objects.
The designers focused on applying such external and internal architectural considerations that would correspond not only to the nature of the event – an exhibition pavilion, a world exhibition – but also to the natural development of our modern architecture. It was also clear that alongside formal considerations, the expression of the building must reflect its meaning, content, and the influence of progressive industrial techniques.
They were aware of the seriousness of the large and advanced competition from architects of fifty countries, realizing more than a hundred pavilions competing for attention and recognition. During the conceptual work, they increasingly reached the conviction that the development of modern architecture is more and more influenced and aligned with elements derived from advanced industrial technology, the perfection of products, element standardization, and the demands of pre-production and manufacturability. Furthermore, that efforts to invent individual conspicuous forms – if they are produced through costly individual construction and craftsmanship – lie outside the main drift of development and are only possible in the position of exclusivity. They represent solitaires from which one can generally extract only partial formal lessons.
They realized that the individuality of the pavilion should primarily serve its individual content – the theme, and that it emerges from a specific cultural and industrial environment. Therefore, they insisted on clarifying the exhibition content before starting the actual project.
For these reasons, we proposed the exhibition pavilion in simple forms that acknowledge content, construction, and assembly character. The architectural effect is based on grouping masses with alternating large solid areas and large fully glazed areas. The wings and individual facades were arranged so that the pavilion maintained a large scale from all sides.
The use of the simplest forms, lines, and surfaces of the building also has the reason that large trees, beautiful, richly shaped cedars, and rare conifers become an important compositional part of the whole. The need for a clean expression of the monumental entrance sculpture and technical dominance led us to minimize the involvement of conspicuous forms unsupported by content as well as any partial external decorative effects.
Work on the external architecture was completed with the lighting project, which was designed as a six-minute kinetic cycle using several colors and alternating lighting of the objects, natural surroundings, sculptures, and the tower.
The internal architecture of all spaces was concurrently developed in concept with the external architecture. The aspects that guided it were primarily: the connection to the outer architecture and meeting the specific demands for spatial solutions as well as thematic construction.
Just as during considerations of the building concept, when considering all possibilities of the internal architecture, they preemptively dismissed the type of large "monospace." It has the disadvantage that a visitor becomes familiar – all too soon, and almost at a single glance – with roughly the entire content. They believe that at a thematic exhibition, it is better not to deprive the visitor of new spatial impressions.
They thus decided on a system of differentiated internal spaces.
They strived for the fundamental development of this system of internal spaces to deliberately build a dramatic line for the tour, alternating between entrance spaces, dispersal spaces, dominant, and intimate spaces. In doing so, contrasts were applied by alternating spaces in terms of dimensions and shapes, small with large, elongated or square footprints, regular spaces with irregular ones, low with high. Similarly, contrasts in the nature of more complex and simpler spaces, well-lit and dark, with upper, side, bi-directional light, normal halls, gallery spaces, bridges, platforms, and so on, were used. Additionally, other possibilities such as spatial links with views, outlooks, blending spaces, views from above, reflections, etc., were included.
Meeting functional considerations meant not only fulfilling the basic construction program – exhibition halls, auditorium, accessories, administration, restaurant, hygiene facilities including artificial ventilation, etc. – but primarily designing such an object or system that creates the most suitable environment and interrelations for the thematic segments of the exhibition based on their number, size, sequence, and nature. They believe that in the case of a thematic exhibition, it is particularly true that the building is the container for the content. This functional perspective then visibly permeates the exterior of the building and has a reciprocal influence on the creation of the external architecture. Thus, the exterior and interior, interior content and building technology, exhibits, and works of art become an integral part of the complex whole.
They emphasize this seemingly obvious fact not only to justify their approach and solution for the pavilion. They believe that it is still too common a practice to separate the pavilion project from the interior project, or to make a post-hoc imputation of the exhibition content into a given pavilion. This is a less correct, outdated, and architecturally as well as economically disadvantageous approach for an action of this kind. Considering various options from the perspective of purpose clearly argued against monospace, whose main advantages – universality and adaptability to diverse content – only apply to exhibition buildings of a permanent nature with multiple, often commercial uses. So far, it concerned an individual, one-time action, according to an exact script that requires a range of spaces of a specific nature in a given sequence. This led to the creation of a space of festivity, serving to concentrate attention, and "dramatic" spaces against "calm" spaces.
They also considered the enormous area of the exhibition, the number of pavilions, the many impressions, and masses of people. It is necessary to reckon with a very tired and therefore inattentive visitor. It is essential to first attract, focus, and maintain his interest during the tour, possibly to intensify it. All of this spoke in favor of gently leading the visitor into progressively different, distinct environments, which should encourage him to concentrate on the next segment of the tour.
In the sense of all these considerations, the exhibition content was organized into a system of standardized halls, in which two contrasting systems alternate and complement. Three standardized solid cubes with square footprints and two fully glazed connecting halls. These basic spaces were further internally divided by freely inserting exhibition platforms, approximately at the height of the first floor. Thus, a composition of halls with different characters arose. In the layout of the pavilion, a continuous flow of visitors is consistently maintained from the entrance hall through the ground floor spaces, intermediate levels, and galleries to the exhibition of spa treatment in the courtyard. The ascent in height is distributed with regard to fatigue so that a smaller number of steps connects exhibition halls of different floors. Safety stairs are freely attached on the outside of the halls as independent architectural elements. The exhibition halls are connected with a tower supporting structure for the rotating wheel of the Kaplan turbine and a separate restaurant object.
The main structure is executed using a tube steel frame technique. To create the outer walls of the cube halls, a unified system of four supporting corner columns was proposed. The halls are without internal supports. The walls of these three cubes are trussed beams spanning 28 m and 12 m high. The connecting halls with fully glazed outer walls have a simple tubular structure with the same spans with inserted galleries. The condition for roofing the three square cubes was good upper lighting. The solid square center of these roofs, sized 18 × 18 m, is supported by four sloped struts anchored to the four corner supporting columns of the outer walls. A wide lighting strip made of polyester laminate is executed around the entire perimeter of the roof. The structure of the outer walls is prepared for the installation of lightweight external panels sized 1 × 2 m.
We considered it important to technically solve the issue that today interests many architects – the issue of full surfaces in the facade – in such a way that we did not have to settle for the regular technique of external solid walls, i.e., walls executed in plaster or normal cladding, or walls clad in industrial products – panels that require plastic protruding joints.
After testing a whole range of development prototypes, we arrived at a panel based on the principle of a box beam with a thickness of 7 cm and dimensions of 100 × 200 cm, made mainly of foam glass and artificial resin. The front of the panel is covered with glass mosaic made from crystal transparent glass with embedded amber-colored glass crystals using simulation. To increase sparkle and exclude mirroring or glare over a large surface, the outer face of individual pieces of this glass mosaic is specially shaped. A simple method of mounting on screws was devised, along with the implementation of recessed waterproof joints, in which an aluminum cover strip with a sealing rubber band is pressed in. The panels have an insulating ability equivalent to a 45 cm thick brick wall, despite their small weight and thickness. They also exhibit great resistance to wind pressure, frost, and water. The panels and mosaic possess characteristics of industrial products due to their easy manufacturing process, making this principle applicable on the broadest scale in industrial production.
In the large glazed walls of the facade, the intentional effort was to achieve the appearance of vertical transparent sections measuring 1.5 × 13 m without horizontal rails. Therefore, the walls are glazed with panels sized 1.5 × 2 m with horizontal sealing inserts of transparent synthetic material. The weight of each panel is individually supported by a vertical metal structure.
The aspect of construction economy was primarily respected through the standardization of elements as well as the typification and repetition of halls and rigorous prefabrication of construction components.
One of the given conditions of the project was the requirement that the constructed structures could be disassembled with minimal losses after the exhibition and transferred for use in Czechoslovakia. Therefore, the supporting steel structures are predominantly bolted. This, of course, had an influence, sometimes unfavorable, on the dimensions of individual construction elements.
In conclusion to this section, we note that a significant part of the construction project was cooperation with a group of engineers and technicians from Hutní projekt led by engineers Dundr, Dr. Wank, and Tomášek; Ing. Bendík collaborated on the steel tower project, and Ing. I. Nový on static calculations. This was exemplary cooperation, which helped meet the project's deadlines, which, after approval of the script, were measured not in months but in weeks and days.
Exhibition and Exhibition Equipment Project
A more detailed description of the exhibition is the subject of a separate article by the chairman of the artistic commission of this exhibition. Therefore, we present only fundamental notes regarding the overall solution of the interiors.In our work, following agreements with the scriptwriter Jindřich Santar, the following main principles were pursued:
The question of choosing new and progressive expressive means that would ensure distinction from other participants was important. A cultural positioning of the exhibits was chosen in all respects against the more conventional approach characterized by strong commercial signs. The direct carriers of the leading ideas of the program became works of art, which were often monumental in nature and produced in definitive materials – in bronze, mosaic, marble, glass, ceramics, etc. The script was predominantly expressed in artistic form. In addition, some suitable segments were presented through film, light, motion, or other technical means.
A new and different idea was that part of the script would be contained in a dynamic performance in a cultural hall – Radok's "Laterna magika."
To ensure that the exhibition's content was coherent and memorable for visitors, the sections of the script were developed as simply and concisely as possible, with minimal text. The request for open space was respected, and the narrowest selection of exhibits meant that they became typical representatives of entire fields.
We believed it was correct to invite to participate, for solitary tasks, not only artists but also architects and visual artists who have experience in creating stage settings. They took on the realization of those parts of the script that were suitable for scenic expression. This ensured a certain freshness of the installation, leveraging specific values for the benefit and enrichment of the whole. Collaboration was realized in the section "Children and Puppets" with Jiří Trnka, in energy and agriculture with F. Tröster, in glass and monuments with J. Saal, and in the exhibit scenes "Taste" with A. Kybal. For reasons of stylistic unity, the shape and constructive details of the exhibition facilities were centrally executed in our studio. J. Svoboda collaborated on several scenic expressions, who also realized a new stimulating scene for "Prague Spring" and "Laterna magika." During the work, narrower competitions were announced for art schools. Based on their results, P. Smetana designed the interior of the cultural hall and the promotion of Czechoslovak spas in the exterior.
Architecture of the CSR. Prague: Club of Architects, 1958 (9-10). p. 690. ISSN 0300-5305.
The English translation is powered by AI tool. Switch to Czech to view the original text source.
0 comments
add comment


