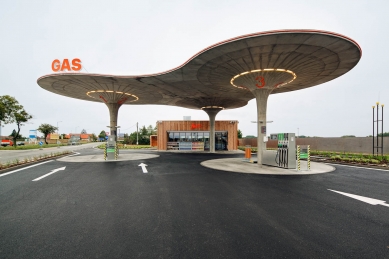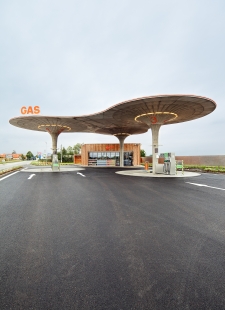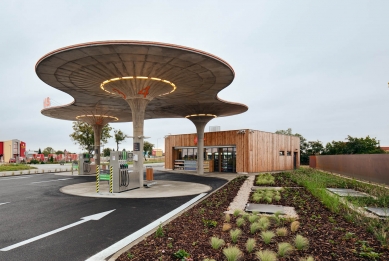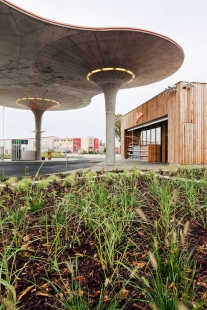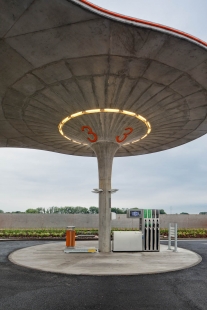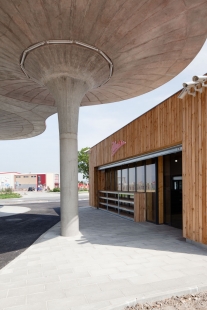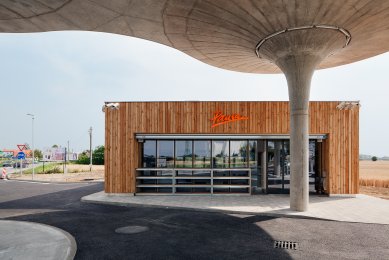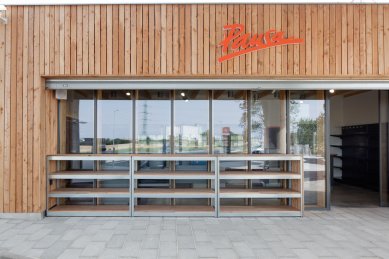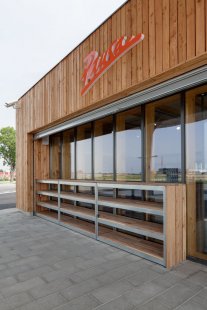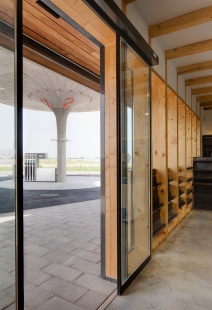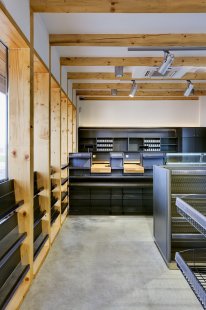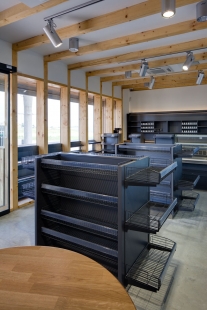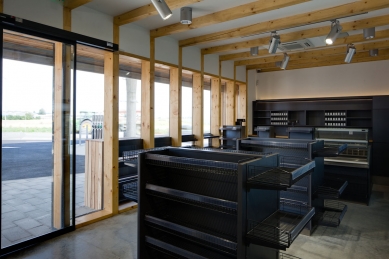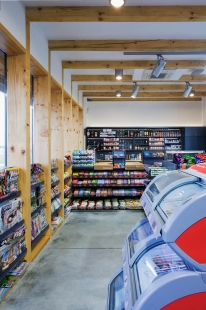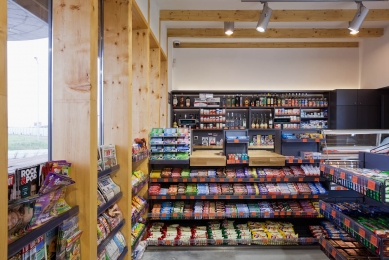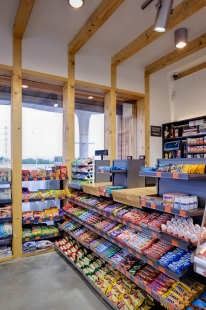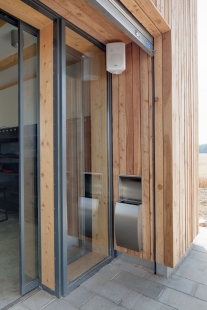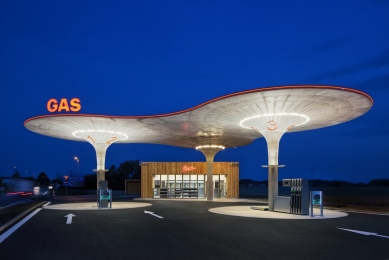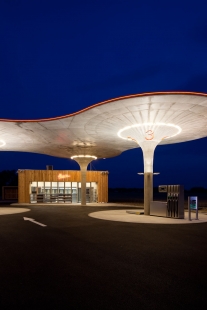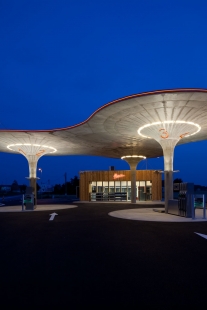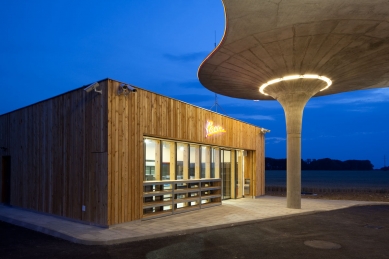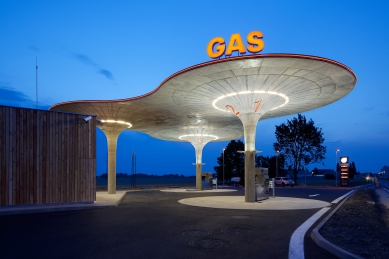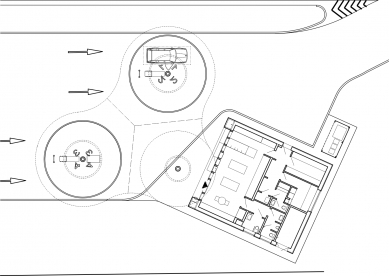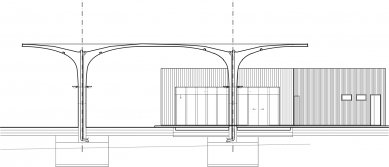The design of the gas station originates from the overall concept of a network of gas stations, which was also developed by our studio. We addressed the overall concept of an original network of gas stations in the Slovak Republic, which should significantly differ from the currently accepted appearance of these structures. The concept was designed universally so that the gas station would retain a characteristic appearance ranging from a single pump station to a large highway station.
The pilot gas pump in Matuškov is a two-pump station with a small kiosk. The roofing of the area designated for fuel dispensing is resolved with a curved surface, supported by three columns. The roof surface covers the area above the fuel pumps and partly above the kiosk - providing a dry passage to the kiosk. It is a monolithic reinforced concrete structure consisting of vertical supporting columns and a horizontal slab that smoothly transitions into the columns. The roof plan comes from rotational columns shaped like a funnel, interconnected by a flat slab. This system allows for great variability in the configurations of the columns while maintaining the overall expression of the station. The drainage of the roof is managed by sloping towards rainwater drains, which are channeled from the center of each column into the rainwater sewer system. Additional technologies (electricity, ventilation, etc.) are also routed through the columns. Lighting fixtures are embedded in the roof shell.
The fuel station provides services to motorists. The kiosk includes spaces for self-service sales of oils, lubricants, auto parts, automotive accessories, and the like. It also offers the sale of selected food items and refreshments. There are two cash registers in the store area. These functional units have also been designed with the necessary spatial and technical facilities (i.e., storage, social and sanitary facilities for staff and visitors, a locker room for employees, an office, a source of heat and hot water, and a telephone). Sanitary facilities for visitors are accessible directly from the store. The entrance to the kiosk is made accessible for persons with limited mobility through construction modifications.
The English translation is powered by AI tool. Switch to Czech to view the original text source.

