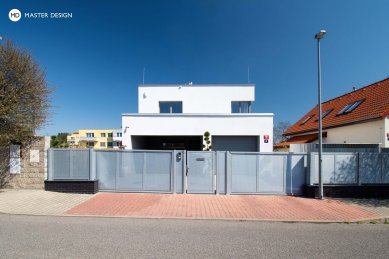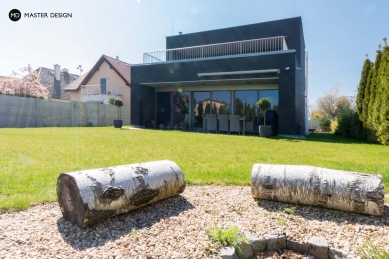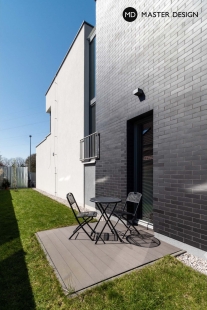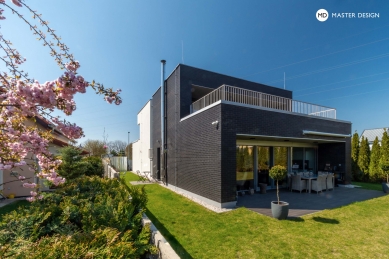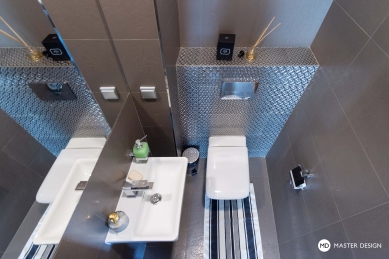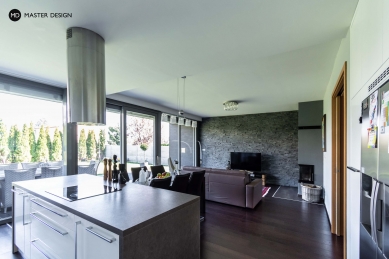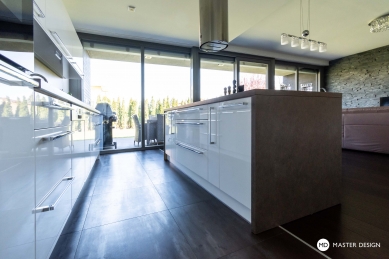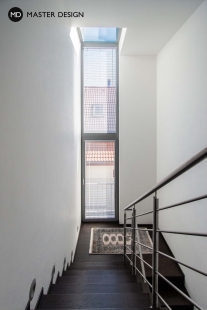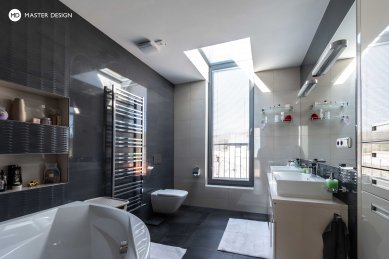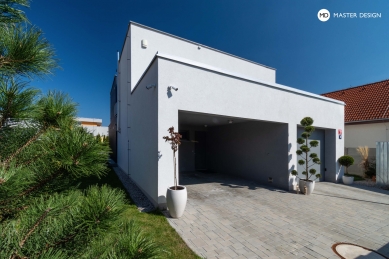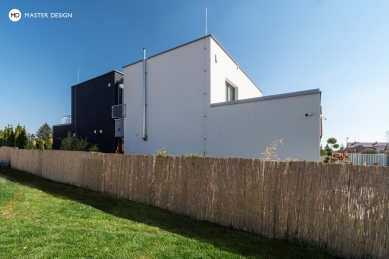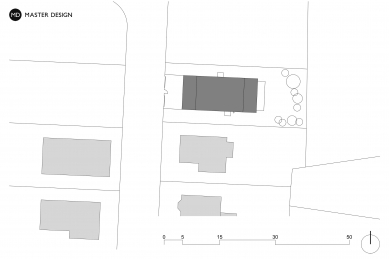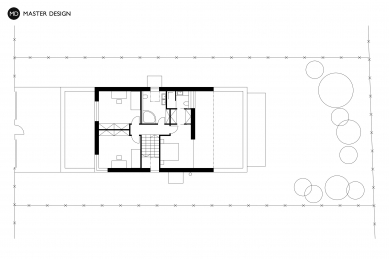
Black and White House, Prague-Dubeč

The family house in the Prague-Dubeč district naturally responds to the geometric proportions of the plot, the placement of the access road, and the orientation of the garden. The result is a symmetrically composed building structure that combines two identical "L"-shaped volumes mirrored to each other. The house maximally utilizes the subtle width of the plot and extends significantly into its depth, thereby gaining the necessary privacy - from the street and neighbors. The extension also occurs in the street direction, where a garage and a covered parking space for cars are secured in this manner. The axis of reflection divides the building into a street part and a garden part. This division is achieved through vertical windows that continue up to the roof itself. While the street volume is finished in white plaster, the garden section is implemented in brick cladding. The differing approach at the street/garden interface is accentuated by roof overhangs, which occur exclusively in the eastern direction.
The size of the house fully corresponds to its function, which is somewhat standardized. The ground floor of the building can be divided into three operational packages. The first represents the aforementioned parking and the immediately adjacent entrance hall with a wardrobe and a technical room. The middle strip, which ensures the above-described façade expansion, is provided by a corridor, a two-armed staircase, and a small office. The garden section is the most operationally cohesive and spatially warmest. It contains the living zone (a compact open space), a guest room (a bedroom for aging), and a small bathroom.
The second floor follows a similar philosophy regarding the fragmentation of the object into three operational strips. The street (west) in this case is dedicated to a pair of children's rooms, while the eastern direction is reserved for a bedroom with its own wardrobe and bathroom (as well as an outdoor terrace with a hot tub). The connecting zone of both quiet packages is again filled with a two-armed staircase and a shared bathroom.
The family house in Dubeč practices simple formal rules. It shies away from significant shape deviations and also complex structural details.
The size of the house fully corresponds to its function, which is somewhat standardized. The ground floor of the building can be divided into three operational packages. The first represents the aforementioned parking and the immediately adjacent entrance hall with a wardrobe and a technical room. The middle strip, which ensures the above-described façade expansion, is provided by a corridor, a two-armed staircase, and a small office. The garden section is the most operationally cohesive and spatially warmest. It contains the living zone (a compact open space), a guest room (a bedroom for aging), and a small bathroom.
The second floor follows a similar philosophy regarding the fragmentation of the object into three operational strips. The street (west) in this case is dedicated to a pair of children's rooms, while the eastern direction is reserved for a bedroom with its own wardrobe and bathroom (as well as an outdoor terrace with a hot tub). The connecting zone of both quiet packages is again filled with a two-armed staircase and a shared bathroom.
The family house in Dubeč practices simple formal rules. It shies away from significant shape deviations and also complex structural details.
The English translation is powered by AI tool. Switch to Czech to view the original text source.
0 comments
add comment


