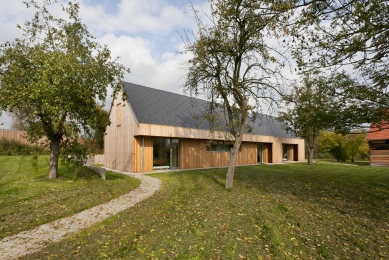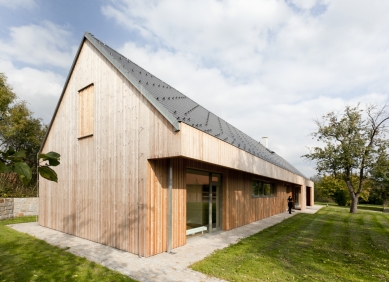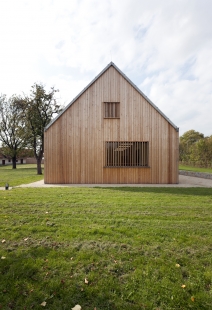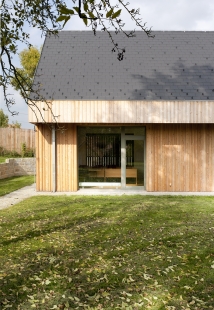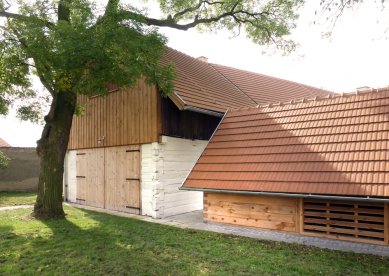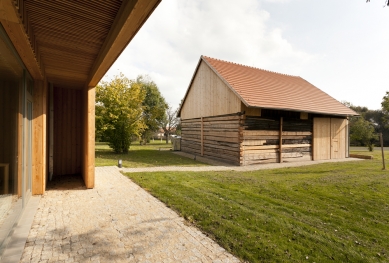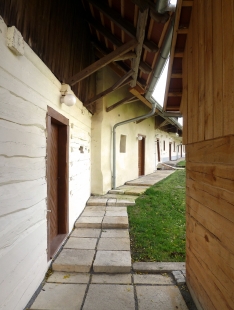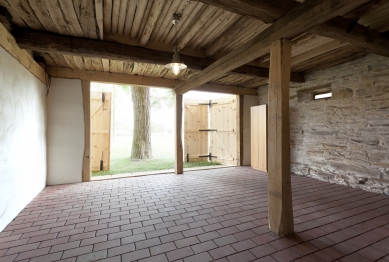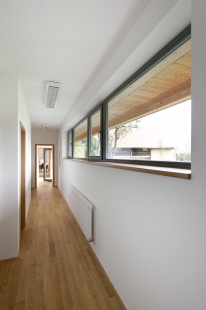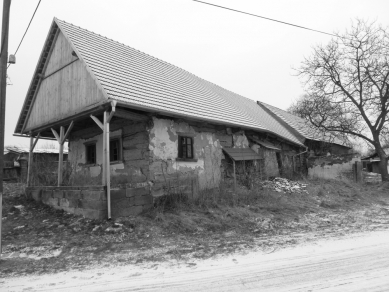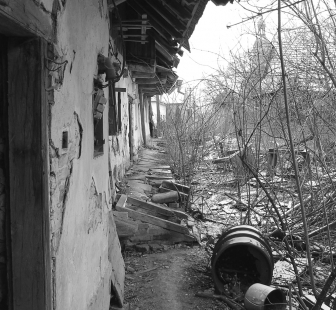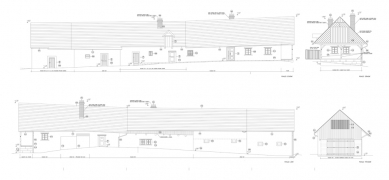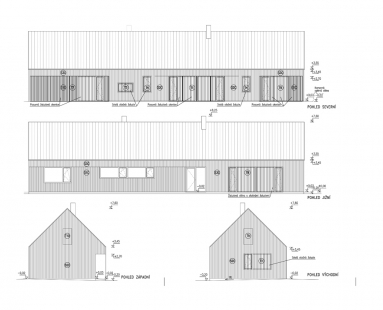
Center for Wood Processing Technology in Žitovlice

The subject of the project, initially based on the study of architect Jiří Mrázek, was the repair and extension of a historic village homestead. The existing listed buildings are restored with an emphasis on preserving their historical value.
At the farmer's house (building A), the appearance of a classic timber-framed village cottage is rehabilitated with an effort to maximize the preservation of existing elements and details, and in the case of necessary replicas, the use of traditional materials and techniques.
For the timber structures, it involved the sanitation and to the necessary extent, based on expert assessment of the condition, the replacement of individual irreparably damaged elements, alongside the related repairs of earthen plasters. The forms of non-surviving parts of the building, such as the front gable, are reconstructed according to archival sources in close collaboration with the supervising staff of heritage conservation. Similarly, the appearance of the timber-framed barn (part B) was rehabilitated.
The building of the original pigsty (part D) is restored as a replica.
The location and volume of the new building loosely derive from previously demolished agricultural structures. Thus, it forms a counterpart to the residential building of the homestead. The architectural solution of the building employs contemporary expressive means (facades with vertical wooden cladding and sliding panels, roofs with smooth fiber cement covering, zinc-titanium sheeting).
All buildings are single-story with gable roofs. The project also includes the cultivation of the land – the courtyard and garden, including the reconstruction of fencing. Necessary operational facilities for the complex are created on the site.
The project was realized in close collaboration with the supervising staff of the Central Bohemian branch of the National Heritage Institute.
At the farmer's house (building A), the appearance of a classic timber-framed village cottage is rehabilitated with an effort to maximize the preservation of existing elements and details, and in the case of necessary replicas, the use of traditional materials and techniques.
For the timber structures, it involved the sanitation and to the necessary extent, based on expert assessment of the condition, the replacement of individual irreparably damaged elements, alongside the related repairs of earthen plasters. The forms of non-surviving parts of the building, such as the front gable, are reconstructed according to archival sources in close collaboration with the supervising staff of heritage conservation. Similarly, the appearance of the timber-framed barn (part B) was rehabilitated.
The building of the original pigsty (part D) is restored as a replica.
The location and volume of the new building loosely derive from previously demolished agricultural structures. Thus, it forms a counterpart to the residential building of the homestead. The architectural solution of the building employs contemporary expressive means (facades with vertical wooden cladding and sliding panels, roofs with smooth fiber cement covering, zinc-titanium sheeting).
All buildings are single-story with gable roofs. The project also includes the cultivation of the land – the courtyard and garden, including the reconstruction of fencing. Necessary operational facilities for the complex are created on the site.
The project was realized in close collaboration with the supervising staff of the Central Bohemian branch of the National Heritage Institute.
Studio acht
The English translation is powered by AI tool. Switch to Czech to view the original text source.
1 comment
add comment
Subject
Author
Date
Skvělý počin pro obec
Pavla G.
14.01.21 01:11
show all comments





