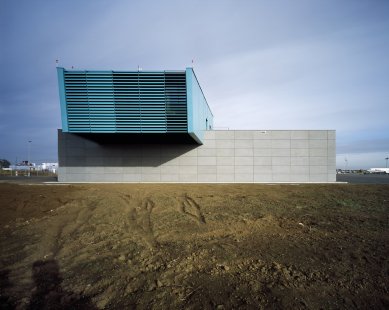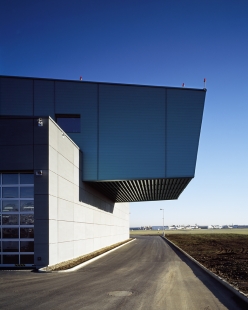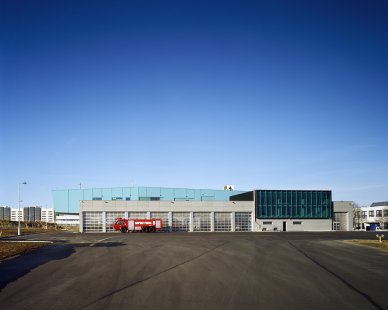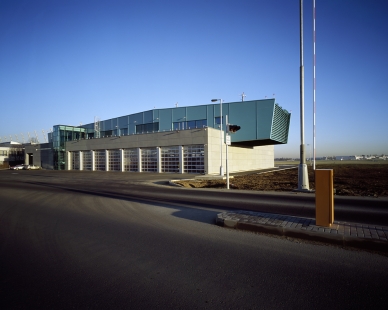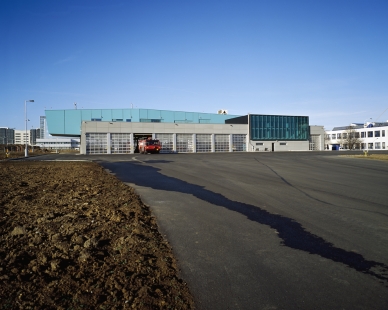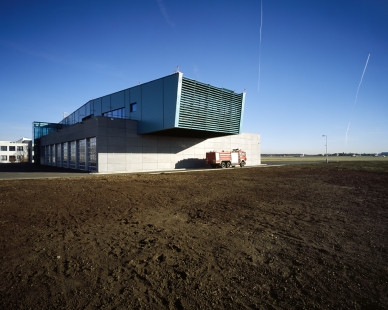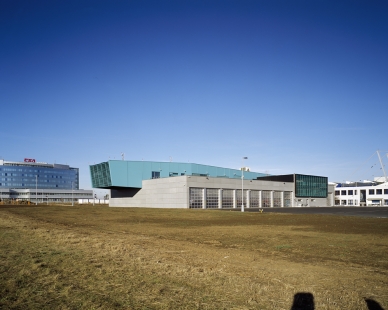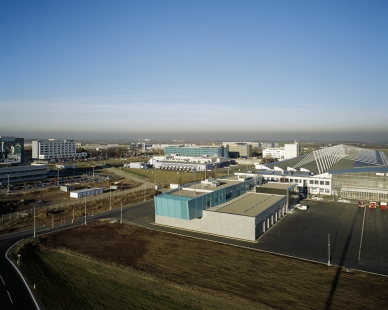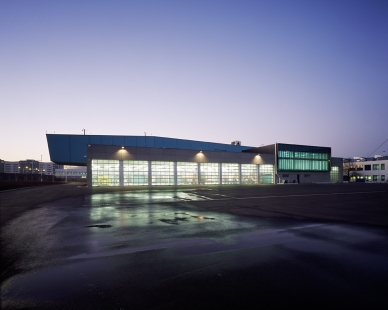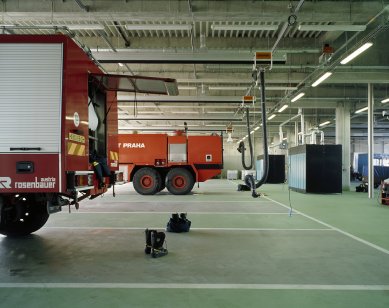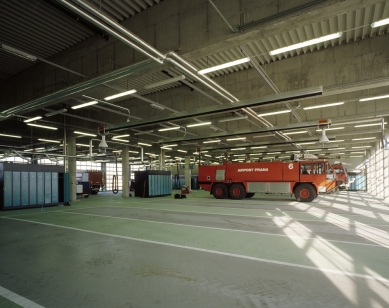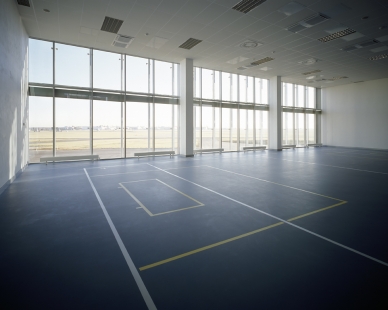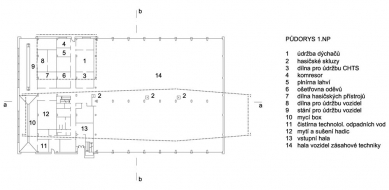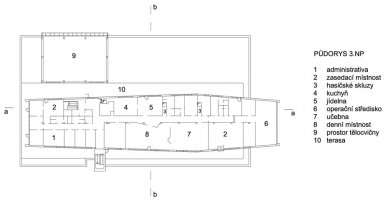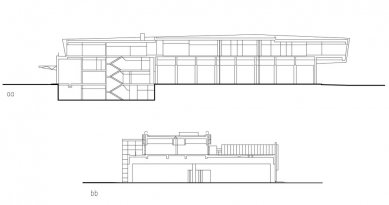
Central Fire Station Prague Airport

The location of the CPS building was designed to respect the planned completion of "finger D" of the existing new terminal and to connect with the existing site communications. The exit points for fire vehicles and the outdoor parking area for fire trucks in front of the CPS building are designed to be bidirectional. For operational reasons, the building is placed in the same safety zone as the airport runways.
The design concept is based on the following basic rules:
At the first above-ground level, operations related to the maintenance, repair, and preparation of fire technology and the vehicle hall for intervention vehicles are designed. The basic solution is based on a communication cross, where the main corridor connects to the middle service (boarding) part of the intervention vehicle hall on one side and to the washing and service box on the other side - side narrower corridors allow access to the terrain in front of the building. In the middle of this communication cross, a central staircase is located. The hall for intervention vehicles was designed for a total of 16 airport special vehicles from Rosenbauer, with two vehicles positioned behind each other having an exit on the opposite side. Three chutes from the third floor and one from the second floor lead into the intervention vehicle hall. It is possible to maneuver containers in the hall. The main entrance to the building is located at the northwest facade, with the entrance hall and staircase separated from other operations. They are designated for visitors to the station who are not on duty and for arrivals for service.
In the basement, there is a training polygon. The design of the polygon is based on the current modern technological equipment. The exact training methodology is adhered to, and the polygon is modular, adjustable from cages measuring 1/1/1 m. It simulates real conditions - noise, smoke, flashes. Everything is centrally managed and electronically controlled from a control room in the middle of the layout.
The second above-ground floor is designed only above the footprint of the service facilities, where it is possible to place two floors due to the difference in construction heights.
In this space, there are two basic operations: firefighters' changing rooms and a block for firefighters' physical preparation - gym, fitness center, and isotermic center.
On the third floor, there are operations for operators and management, administration, station management, and daily stays of firefighters, classrooms, dining rooms…. These spaces, differing in their operations, are designed as "independent masses" placed on the block of the "garages." The roof in the adjacent strip is designed as a summer terrace.
The station is equipped with modern technology, including an operational control center, communication and monitoring systems, as well as technical equipment for the intervention vehicle hall and its facilities. The station has underground tanks for filling water, and mobile intervention containers have designated parking spaces next to the exit corridor. The CPS is comprehensively equipped operationally and technically, and at a current top level.
The design utilizes three basic materials:
The basic block of the vehicle hall is designed from exposed concrete. The cladding panels have a linear profiling of foil inserted into the mold. The sequential aluminum rapid doors are glazed with insulated filling.
The staircase has semi-structural glazing. The gymnasium facade is designed as double with a ventilated gap. The linear mass of the third floor is clad with an aluminum facade louver system with irregular vertical ribs protruding above the surface. The ends are covered with aluminum blinds with motorized control of the same color.
built-up area:
1PP 1074 m²
1NP 2,824 m²
2NP 1,088 m²
3NP 1,204 m²
technology hall:
16 special vehicles (or equivalent intervention vehicles and containers)
The design concept is based on the following basic rules:
- quality operational scheme in plan and vertical direction - solutions supporting the rapid response times
- optimization of all operational flows of fire technology - servicing, maintenance, inspection at ground level
- development of quality facilities for the training and preparation of firefighters
- qualitatively separate spaces for operations, administration, and daily stays of firefighters while maintaining readiness and quick deployment
- reflect this functional content in the external expression of the building
At the first above-ground level, operations related to the maintenance, repair, and preparation of fire technology and the vehicle hall for intervention vehicles are designed. The basic solution is based on a communication cross, where the main corridor connects to the middle service (boarding) part of the intervention vehicle hall on one side and to the washing and service box on the other side - side narrower corridors allow access to the terrain in front of the building. In the middle of this communication cross, a central staircase is located. The hall for intervention vehicles was designed for a total of 16 airport special vehicles from Rosenbauer, with two vehicles positioned behind each other having an exit on the opposite side. Three chutes from the third floor and one from the second floor lead into the intervention vehicle hall. It is possible to maneuver containers in the hall. The main entrance to the building is located at the northwest facade, with the entrance hall and staircase separated from other operations. They are designated for visitors to the station who are not on duty and for arrivals for service.
In the basement, there is a training polygon. The design of the polygon is based on the current modern technological equipment. The exact training methodology is adhered to, and the polygon is modular, adjustable from cages measuring 1/1/1 m. It simulates real conditions - noise, smoke, flashes. Everything is centrally managed and electronically controlled from a control room in the middle of the layout.
The second above-ground floor is designed only above the footprint of the service facilities, where it is possible to place two floors due to the difference in construction heights.
In this space, there are two basic operations: firefighters' changing rooms and a block for firefighters' physical preparation - gym, fitness center, and isotermic center.
On the third floor, there are operations for operators and management, administration, station management, and daily stays of firefighters, classrooms, dining rooms…. These spaces, differing in their operations, are designed as "independent masses" placed on the block of the "garages." The roof in the adjacent strip is designed as a summer terrace.
The station is equipped with modern technology, including an operational control center, communication and monitoring systems, as well as technical equipment for the intervention vehicle hall and its facilities. The station has underground tanks for filling water, and mobile intervention containers have designated parking spaces next to the exit corridor. The CPS is comprehensively equipped operationally and technically, and at a current top level.
The design utilizes three basic materials:
- exposed concrete with modified concrete structure using foil in the formwork
- construction pane glass in a blue color shade
- facade panelized aluminum cladding in green color complemented by "airfoil H&D" blinds
The basic block of the vehicle hall is designed from exposed concrete. The cladding panels have a linear profiling of foil inserted into the mold. The sequential aluminum rapid doors are glazed with insulated filling.
The staircase has semi-structural glazing. The gymnasium facade is designed as double with a ventilated gap. The linear mass of the third floor is clad with an aluminum facade louver system with irregular vertical ribs protruding above the surface. The ends are covered with aluminum blinds with motorized control of the same color.
built-up area:
1PP 1074 m²
1NP 2,824 m²
2NP 1,088 m²
3NP 1,204 m²
technology hall:
16 special vehicles (or equivalent intervention vehicles and containers)
The English translation is powered by AI tool. Switch to Czech to view the original text source.
0 comments
add comment


