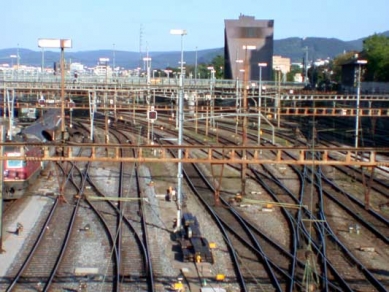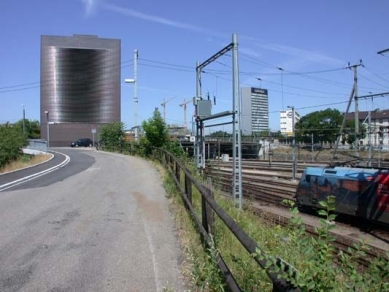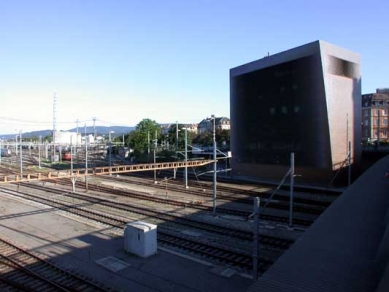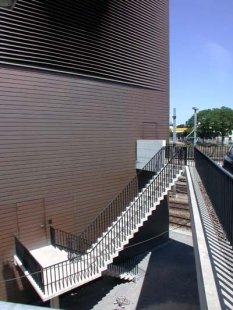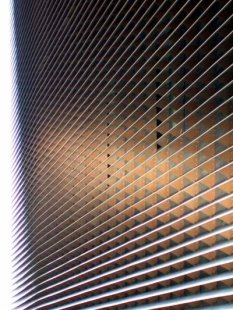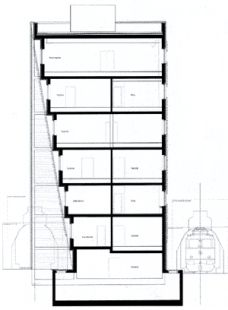
Central Gate

The central control building at the forecourt of Basel's main station has become an iconic sculpture in the history of modern architecture. Compared to its older sibling (control building 4 Auf dem Wolf - H&deM, 1988-96), it is much more dynamic in form and interesting in the surrounding context.
The main function of the building is to protect the electronic systems of the track and to provide space for the operating personnel. In contrast to the execution of the building Auf dem Wolf, which stands solitarily nearby amidst a tangle of tracks, the pair of Swiss architects faced much tougher site conditions. The construction site was already delineated by the bridge structure, the track, and the retaining wall of the roadway. However, the trapezoidal shape was cleverly utilized by the architects, forming one side of the building into a hyperbolic-parabolic surface, which we could identify as one of the steps from Herzog & de Meuron's classical minimalism to a more content-rich version of minimalism.
The strongest element of the building is the façade made of copper slats, which nuance and open up at the window areas. The pleasant pleating of the façade gives the building a more sophisticated appearance and shifts it from a boring box to architecture.
The main function of the building is to protect the electronic systems of the track and to provide space for the operating personnel. In contrast to the execution of the building Auf dem Wolf, which stands solitarily nearby amidst a tangle of tracks, the pair of Swiss architects faced much tougher site conditions. The construction site was already delineated by the bridge structure, the track, and the retaining wall of the roadway. However, the trapezoidal shape was cleverly utilized by the architects, forming one side of the building into a hyperbolic-parabolic surface, which we could identify as one of the steps from Herzog & de Meuron's classical minimalism to a more content-rich version of minimalism.
The strongest element of the building is the façade made of copper slats, which nuance and open up at the window areas. The pleasant pleating of the façade gives the building a more sophisticated appearance and shifts it from a boring box to architecture.
The English translation is powered by AI tool. Switch to Czech to view the original text source.
0 comments
add comment



