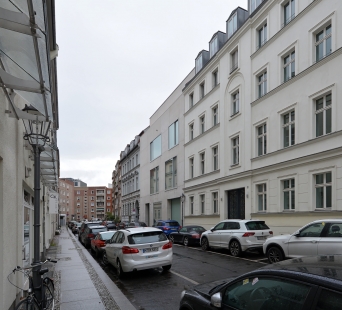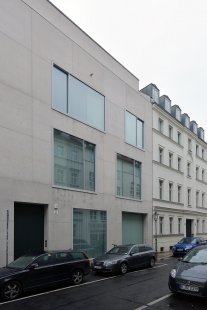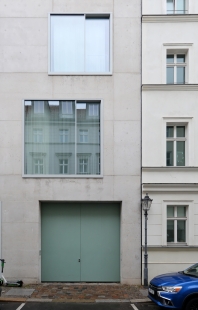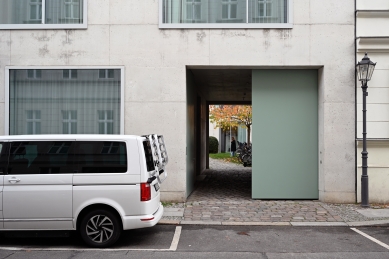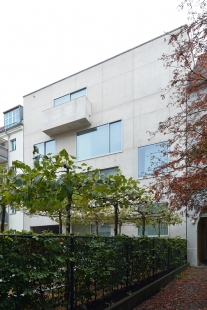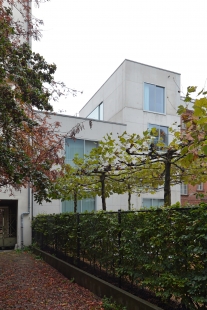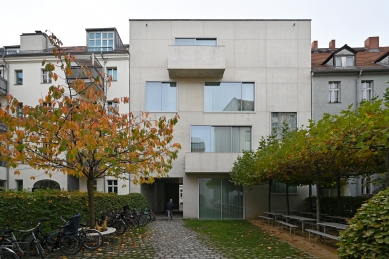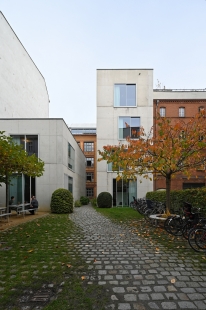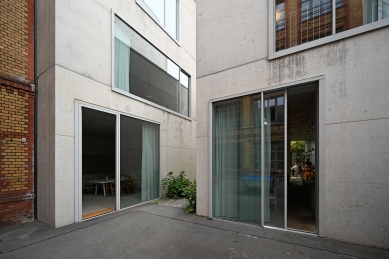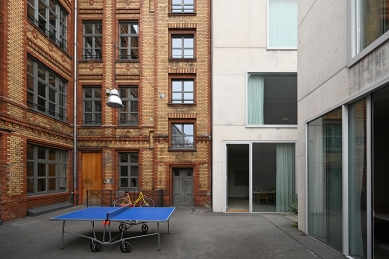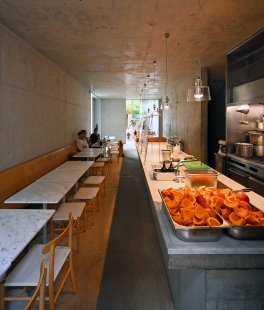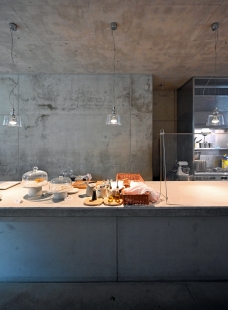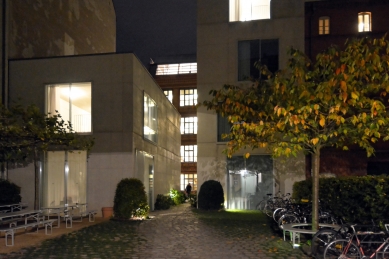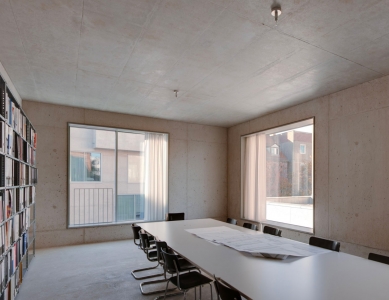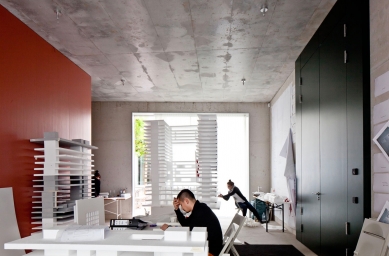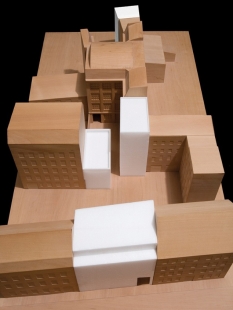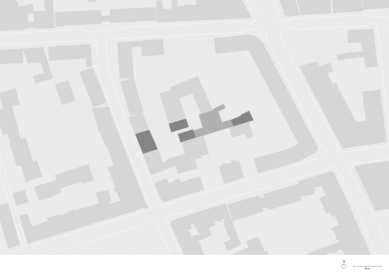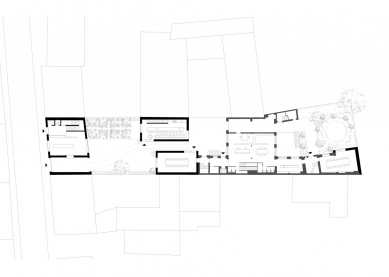
Campus Joachimstraße
Chipperfield Canteen

KONTEXT
The reconstructed and expanded complex serves as a home and studio for British architect David Chipperfield. It is located at the Berlin address Joachimstraße 11. The site was heavily damaged during World War II. During the realization, two original buildings were removed.
KONCEPT
The architects aimed to restore the same sense of enclosure as the original building created on this
site. To achieve this, they closed the street façade and framed a series of semi-private courtyards by adding four new building volumes.
The largest of the new additions is a four-story structure. This building houses an exhibition gallery and event spaces, as well as Chipperfield's own three-level apartment. While the new four-story front building closes off the street façade, the volumes inserted into the courtyard reinterpret the original situation. They express an effort to restore the condition before the war damage and propose a new concept of the inner space of the block: simple cubic volumes create independent structures that can be perceived from various perspectives, while continuing the history of typical courtyard structures and transforming it into a flowing outer space.
The four-story middle building and garden building are placed directly adjacent to the existing building, expanding it and providing generous meeting and office spaces. The two-story middle building is freestanding and houses a canteen for employees. Together with the garden courtyard, the dining area creates a semi-public space for social interaction and dialogue, evoking a campus-like atmosphere.
The concrete walls remain unfinished, and six large windows are embedded in the façade facing the street. These were deliberately offset on each floor to add variety to the interior spaces.
INTERIÉR
The interior finishes are kept to a minimum, reflecting the style for which the studio has become known. Polished screed serves as flooring, and the doors are made from hand-painted wooden panels, while a variety of surfaces are finished in veined marble.
Monolithic walls are made of insulating concrete and fulfill nearly all architectural functions: they support, insulate, protect, and define the inner and outer spaces. Large windows provide varied views into, out of, and through the buildings. Interior finishes are suppressed to a minimum: polished floor screeds, hand-painted wooden door panels and fixtures, and veined marble plates in the kitchen and bathroom. The exterior space designed by Peter Wirtz extends the interior and creates a conceptual counterpoint to the architecture of the buildings.
MŮJ NÁZOR
I have several reasons for selecting this realization by a world-renowned architect. The first is, in my opinion, a very successful completion of the missing houses that were partially or completely destroyed during the war. The design sensitively completes new volumes within the inner block, giving the entire space a completely new dimension while also revitalizing the place and bringing new energy.
At the same time, I find the approach to the overall design and expression of the entire project successful. From the publications I had available, I learned that in creating the composition of the façade, the facades of the surrounding houses were strongly analyzed and considered, with architects examining height, proportionality, vertical and horizontal character, and the overall division of buildings into "base, shaft, and capital." All of this was then taken into account and projected with a certain degree of abstraction into the façade of the new volumes.
In the interior, the design creates a clean space with minimal materials and disruptive elements, while allowing visual imperfections of the architectural process to beautify the space, such as sketches and posters stuck on the walls, work models on the tables, etc.
The reconstructed and expanded complex serves as a home and studio for British architect David Chipperfield. It is located at the Berlin address Joachimstraße 11. The site was heavily damaged during World War II. During the realization, two original buildings were removed.
KONCEPT
The architects aimed to restore the same sense of enclosure as the original building created on this
site. To achieve this, they closed the street façade and framed a series of semi-private courtyards by adding four new building volumes.
The largest of the new additions is a four-story structure. This building houses an exhibition gallery and event spaces, as well as Chipperfield's own three-level apartment. While the new four-story front building closes off the street façade, the volumes inserted into the courtyard reinterpret the original situation. They express an effort to restore the condition before the war damage and propose a new concept of the inner space of the block: simple cubic volumes create independent structures that can be perceived from various perspectives, while continuing the history of typical courtyard structures and transforming it into a flowing outer space.
The four-story middle building and garden building are placed directly adjacent to the existing building, expanding it and providing generous meeting and office spaces. The two-story middle building is freestanding and houses a canteen for employees. Together with the garden courtyard, the dining area creates a semi-public space for social interaction and dialogue, evoking a campus-like atmosphere.
The concrete walls remain unfinished, and six large windows are embedded in the façade facing the street. These were deliberately offset on each floor to add variety to the interior spaces.
INTERIÉR
The interior finishes are kept to a minimum, reflecting the style for which the studio has become known. Polished screed serves as flooring, and the doors are made from hand-painted wooden panels, while a variety of surfaces are finished in veined marble.
Monolithic walls are made of insulating concrete and fulfill nearly all architectural functions: they support, insulate, protect, and define the inner and outer spaces. Large windows provide varied views into, out of, and through the buildings. Interior finishes are suppressed to a minimum: polished floor screeds, hand-painted wooden door panels and fixtures, and veined marble plates in the kitchen and bathroom. The exterior space designed by Peter Wirtz extends the interior and creates a conceptual counterpoint to the architecture of the buildings.
MŮJ NÁZOR
I have several reasons for selecting this realization by a world-renowned architect. The first is, in my opinion, a very successful completion of the missing houses that were partially or completely destroyed during the war. The design sensitively completes new volumes within the inner block, giving the entire space a completely new dimension while also revitalizing the place and bringing new energy.
At the same time, I find the approach to the overall design and expression of the entire project successful. From the publications I had available, I learned that in creating the composition of the façade, the facades of the surrounding houses were strongly analyzed and considered, with architects examining height, proportionality, vertical and horizontal character, and the overall division of buildings into "base, shaft, and capital." All of this was then taken into account and projected with a certain degree of abstraction into the façade of the new volumes.
In the interior, the design creates a clean space with minimal materials and disruptive elements, while allowing visual imperfections of the architectural process to beautify the space, such as sketches and posters stuck on the walls, work models on the tables, etc.
Přemysl Zhoř, 2020
The English translation is powered by AI tool. Switch to Czech to view the original text source.
0 comments
add comment


