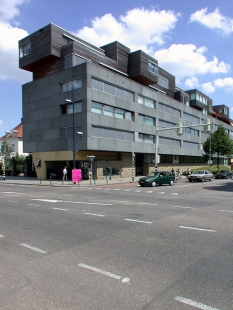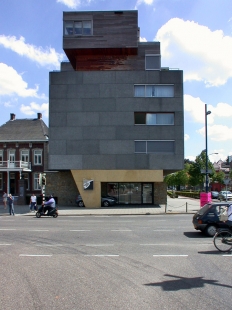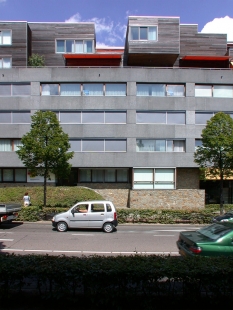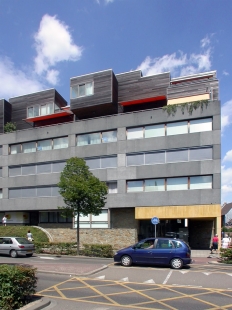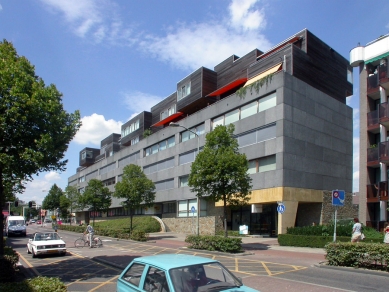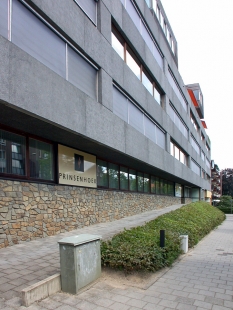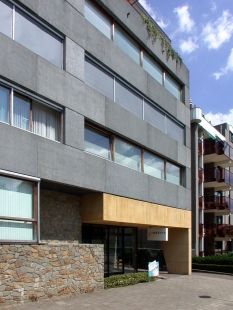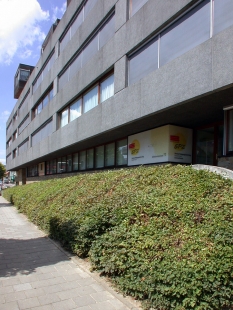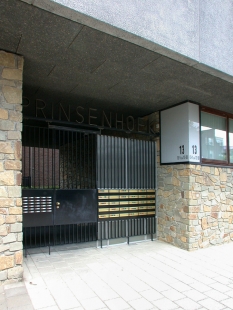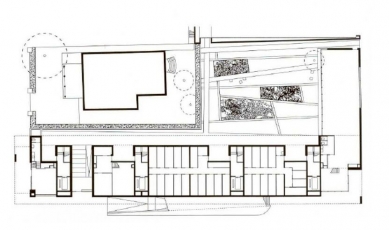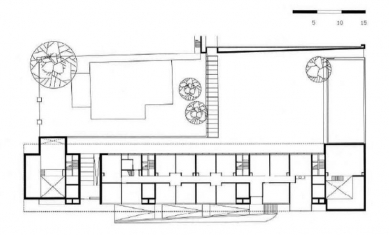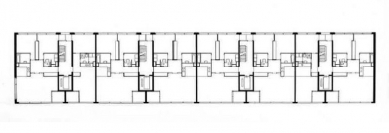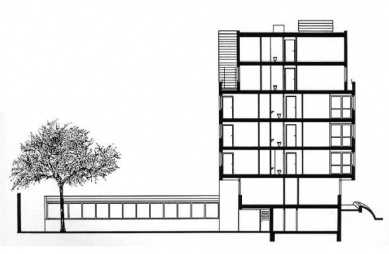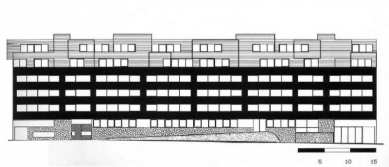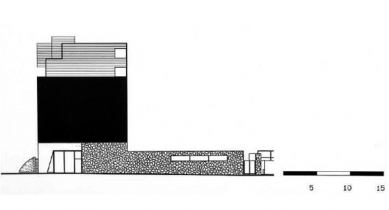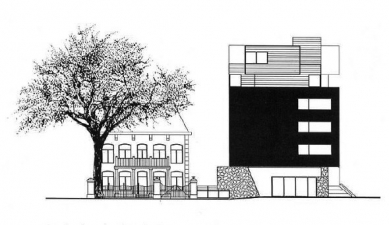
Prinsenhoek Residential Complex

 |
The old villa, previously earmarked for demolition, has been retained as an attractive historical element and converted into offices. The quiet oasis of the villa garden binds the plan together and enhances life in the centre of a city.
The new development occupies the long side of the site and has a horizontal articulation: a base of shops and offices, a middle section containing twenty-four apartments and a roof landscape in the form of six large roof-top villas.
The entrances, bay windows, doors and passageways on the ground floor, executed in solid Ardennes rubble brick, form an urban plinth. The three middle floors are enclosed in a rectangular volume with rhythmic fenestration and deep reveals, executed in dark grey concrete anels. The roof is the setting for a sculptural, cedar-clad volume which, with its projections and generous, set-back roof terraces, provides panoramic views for the occupants and an interesting skyline for the city.
Part of the courtyard garden is one-and-a-half metres below street level. This allows a raised bel-etage for offices and a basement with store rooms. The higher section of the garden acts as a podium for the old vill. The apartments are accessed from the courtyard garden; an entrance gate and passageway leads from the street side to the entry porches of the four staiscases. On the other side, the high wall of the car park screens this communal outdoor area from the urban hustle and bustle.
El Croquis 94: Neutelings Riedijk 1992-1999, p.30
0 comments
add comment


