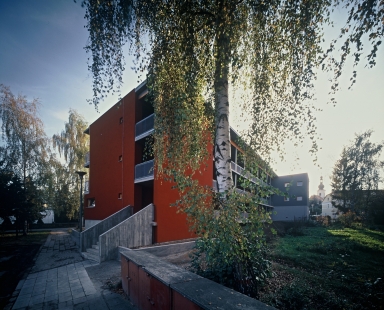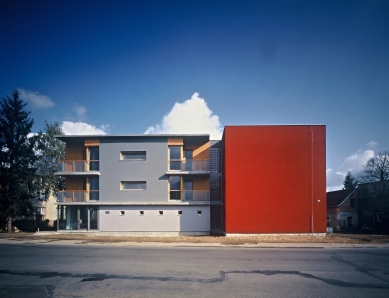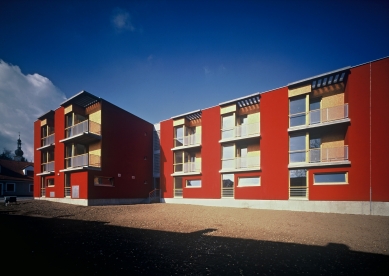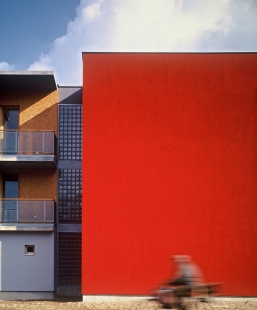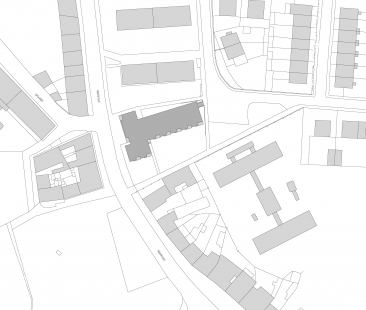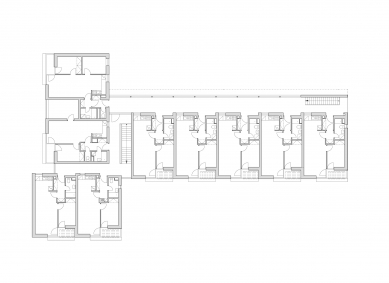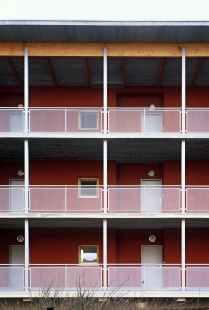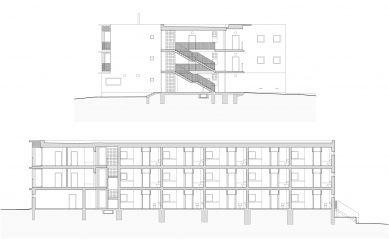
<html>Apartment building with starter apartments</html>

characteristics of the assignment
Theme: "Starter Apartments" - apartments for a distinctly defined social group of young people with small children with specific needs and perception of the environment.
The final design of the apartment building in Třeboň was developed based on the winning competition entry (03/1999) and subsequently refined building program of the investor (10/1999, redesign of the wing of the building adjoining Táboritská street).
The purpose of the presented competition entry was to find a suitable urbanistic and architectural form as well as technical solution that would allow the construction of an apartment building suitable for young starting families at low costs on a site surrounded by older residential buildings of both family and rental types not far from the city center.
characteristics of the area
Mixed area with urban-type mass housing with lower floor counts, where the dominant usage represents: permanent housing for families in multi-storey buildings, retail facilities, non-manufacturing services, and non-commercial civic amenities.
Třeboň is an exceptional town with a rich past as well as present. The unusual atmosphere for a small town generated by tourist and spa traffic, cultural environment, and the associated generosity of residents open to new things.
The small scale of the small town, surrounding buildings, and their arrangement determines the style of the new house.
urbanistic solution
The building plot in the town of Třeboň has a trapezoidal shape, which is demarcated on the western side by a busy local road, and on the eastern side it is terminated by a triangular plot with natural greenery and a smaller parking lot.
The "T" shaped object affirms the street line of the main road (Táboritská St.) with its shorter side, while its longer wing of the main mass with loggias and balconies is oriented deep into the plot (east-west orientation) and is concluded at the parking lot. This solution allows for interpersonal communication, offers public, semi-public, and private spaces with variable internal layouts of the apartments that can adapt to the current needs of an ever-developing family, and maximizes the use of eastern and southern sunlight. The object itself can be understood as three smaller "independent" units interconnected by communication spaces.
With its mass, the object creates a smooth transition between the original smaller buildings and the apartment blocks on the northern side. To maintain the designated scale, the facades of the house are further divided by small elements (cornices, window brackets, balconies, loggias, proportions of individual elements, etc.).
Given the placement of the object and a built-up area of approximately 20%, it is possible to design large green areas with park landscaping along both longer sides (S, J).
solution of the object
The building is designed as a three-storey structure without a basement. The communication hall connects three "independent" units with different layout solutions.
The main wing is accessible from the north-facing loggia, which is equipped at its eastern end with an auxiliary staircase for escape routes; the other wings are accessible via the main staircase directly from the hall. On the floors, there are apartments of two area standards with a predominating southeast orientation.
In the south-facing wing facing Táboritská Street, there are tenant storage lockers, a laundry room with a drying room, a stroller storage room, and a boiler room on the ground floor. In the west-facing wing, there is a separate unit with facilities of approximately 50 m², which will be used for non-commercial civic amenities and a shared bike storage.
layout solution - apartments
The building contains a total of 23 residential units - two size standards of apartments: 1/ approximately 45 m² (2+kk) represented on the 1st floor with five A-type apartments without a loggia, and on the 2nd and 3rd floors with 14 B-type apartments with a loggia; 2/ approximately 55 m² (3+kk, 2+1) represented on the 2nd and 3rd floors with four C and D-type apartments.
structural solution
The building is founded on strips of plain concrete on a gravel-sand cushion.
Vertical load-bearing structures are designed of Porotherm masonry, horizontal structures of Velox ceiling elements.
The basic module (span) of the building is 6000 mm.
The construction of the loggia is added, concrete (exposed concrete) supported by steel columns 120/120.
The railings are steel, filled with expanded metal.
The exterior walls of the building will be finished with red lime stucco, the western wing with gray color concluded with a concrete plinth (exposed concrete); as a decorative element, facade cladding with OSB boards is proposed in the area of the balconies.
Windows are wooden laminated profiles with thermal insulation glazing.
The communication hall is finished with walls made of glass block.
The roof is a flat single-layer structure.
Theme: "Starter Apartments" - apartments for a distinctly defined social group of young people with small children with specific needs and perception of the environment.
The final design of the apartment building in Třeboň was developed based on the winning competition entry (03/1999) and subsequently refined building program of the investor (10/1999, redesign of the wing of the building adjoining Táboritská street).
The purpose of the presented competition entry was to find a suitable urbanistic and architectural form as well as technical solution that would allow the construction of an apartment building suitable for young starting families at low costs on a site surrounded by older residential buildings of both family and rental types not far from the city center.
characteristics of the area
Mixed area with urban-type mass housing with lower floor counts, where the dominant usage represents: permanent housing for families in multi-storey buildings, retail facilities, non-manufacturing services, and non-commercial civic amenities.
Třeboň is an exceptional town with a rich past as well as present. The unusual atmosphere for a small town generated by tourist and spa traffic, cultural environment, and the associated generosity of residents open to new things.
The small scale of the small town, surrounding buildings, and their arrangement determines the style of the new house.
urbanistic solution
The building plot in the town of Třeboň has a trapezoidal shape, which is demarcated on the western side by a busy local road, and on the eastern side it is terminated by a triangular plot with natural greenery and a smaller parking lot.
The "T" shaped object affirms the street line of the main road (Táboritská St.) with its shorter side, while its longer wing of the main mass with loggias and balconies is oriented deep into the plot (east-west orientation) and is concluded at the parking lot. This solution allows for interpersonal communication, offers public, semi-public, and private spaces with variable internal layouts of the apartments that can adapt to the current needs of an ever-developing family, and maximizes the use of eastern and southern sunlight. The object itself can be understood as three smaller "independent" units interconnected by communication spaces.
With its mass, the object creates a smooth transition between the original smaller buildings and the apartment blocks on the northern side. To maintain the designated scale, the facades of the house are further divided by small elements (cornices, window brackets, balconies, loggias, proportions of individual elements, etc.).
Given the placement of the object and a built-up area of approximately 20%, it is possible to design large green areas with park landscaping along both longer sides (S, J).
solution of the object
The building is designed as a three-storey structure without a basement. The communication hall connects three "independent" units with different layout solutions.
The main wing is accessible from the north-facing loggia, which is equipped at its eastern end with an auxiliary staircase for escape routes; the other wings are accessible via the main staircase directly from the hall. On the floors, there are apartments of two area standards with a predominating southeast orientation.
In the south-facing wing facing Táboritská Street, there are tenant storage lockers, a laundry room with a drying room, a stroller storage room, and a boiler room on the ground floor. In the west-facing wing, there is a separate unit with facilities of approximately 50 m², which will be used for non-commercial civic amenities and a shared bike storage.
layout solution - apartments
The building contains a total of 23 residential units - two size standards of apartments: 1/ approximately 45 m² (2+kk) represented on the 1st floor with five A-type apartments without a loggia, and on the 2nd and 3rd floors with 14 B-type apartments with a loggia; 2/ approximately 55 m² (3+kk, 2+1) represented on the 2nd and 3rd floors with four C and D-type apartments.
structural solution
The building is founded on strips of plain concrete on a gravel-sand cushion.
Vertical load-bearing structures are designed of Porotherm masonry, horizontal structures of Velox ceiling elements.
The basic module (span) of the building is 6000 mm.
The construction of the loggia is added, concrete (exposed concrete) supported by steel columns 120/120.
The railings are steel, filled with expanded metal.
The exterior walls of the building will be finished with red lime stucco, the western wing with gray color concluded with a concrete plinth (exposed concrete); as a decorative element, facade cladding with OSB boards is proposed in the area of the balconies.
Windows are wooden laminated profiles with thermal insulation glazing.
The communication hall is finished with walls made of glass block.
The roof is a flat single-layer structure.
The English translation is powered by AI tool. Switch to Czech to view the original text source.
0 comments
add comment



