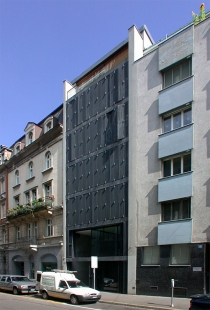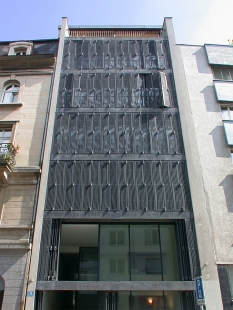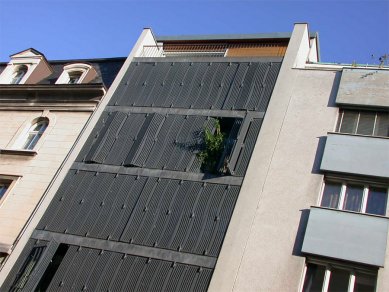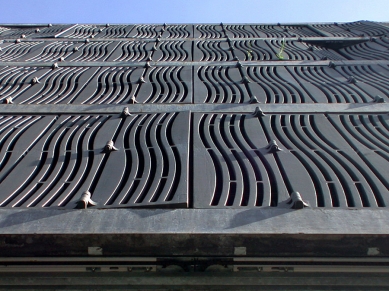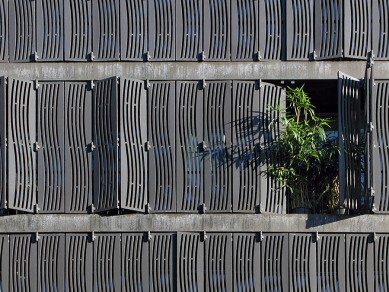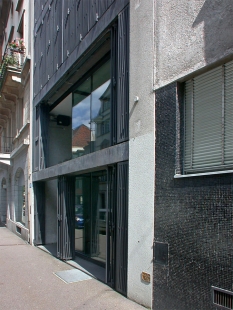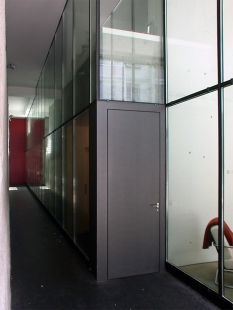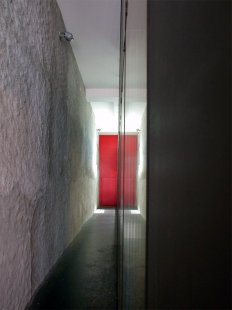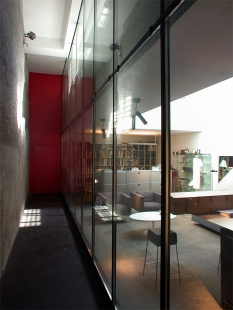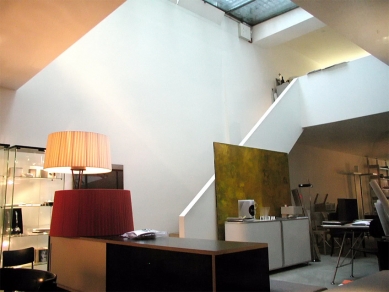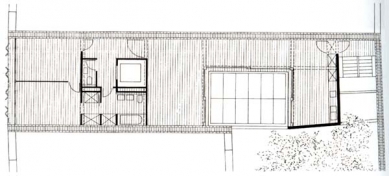
Apartment building Schützenmattstrasse 11

During your walks in the center of Basel, you may stumble upon an interesting narrow house. The plot of this urban house is minimal - 6.3 x 23 meters. In the back of your mind, you may recall the Avion hotel in Brno by Bohuslav Fuchs...
The first two floors of the house serve commercial purposes, while the five upper floors consist of apartments. Access to the apartments is provided directly from the elevator in the center of the layout. At the back is the escape staircase. Just as Fuchs illuminated the interior of the Avion with a high atrium, Jacques and Pierre did so by carving out the base mass of the house. While Fuchs had to illuminate several hotel rooms, the Swiss duo only had to light one apartment that spreads across the entire floor, and that from an atrium which faces the garden to the south. Thus, for those familiar with Brno, there is nothing groundbreaking. However, the excitement happens on the street façade. The entire tall, unified wall is made up of solid metal lattice shutters, whose elongated S-shaped motif multiplies the overall vertical effect of the façade. To our delight, almost all the shutters were closed during our visit. Memories of this residential house will haunt you throughout Basel, as the S-shaped motif on the façade was borrowed by HdeM from the gutter grids on the streets of Basel. Indeed, when you often sit (similar to Adolf Loos) in café terraces, urban motifs will naturally seep into your architecture.
The first two floors of the house serve commercial purposes, while the five upper floors consist of apartments. Access to the apartments is provided directly from the elevator in the center of the layout. At the back is the escape staircase. Just as Fuchs illuminated the interior of the Avion with a high atrium, Jacques and Pierre did so by carving out the base mass of the house. While Fuchs had to illuminate several hotel rooms, the Swiss duo only had to light one apartment that spreads across the entire floor, and that from an atrium which faces the garden to the south. Thus, for those familiar with Brno, there is nothing groundbreaking. However, the excitement happens on the street façade. The entire tall, unified wall is made up of solid metal lattice shutters, whose elongated S-shaped motif multiplies the overall vertical effect of the façade. To our delight, almost all the shutters were closed during our visit. Memories of this residential house will haunt you throughout Basel, as the S-shaped motif on the façade was borrowed by HdeM from the gutter grids on the streets of Basel. Indeed, when you often sit (similar to Adolf Loos) in café terraces, urban motifs will naturally seep into your architecture.
The English translation is powered by AI tool. Switch to Czech to view the original text source.
0 comments
add comment



