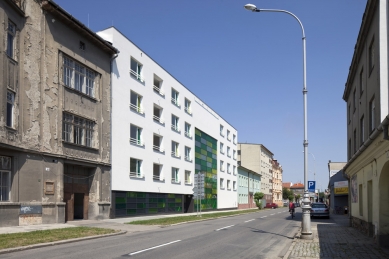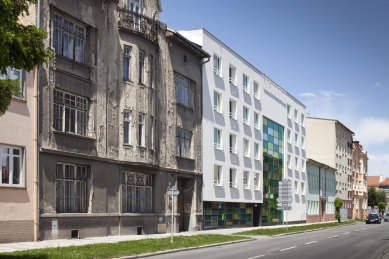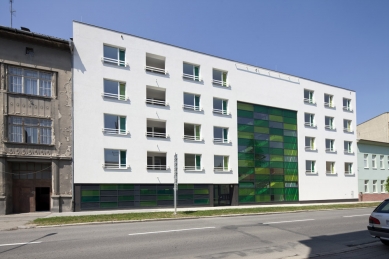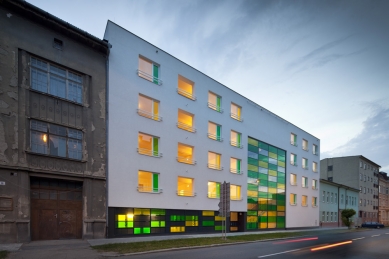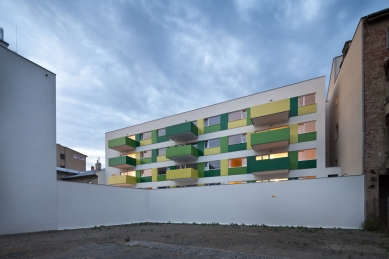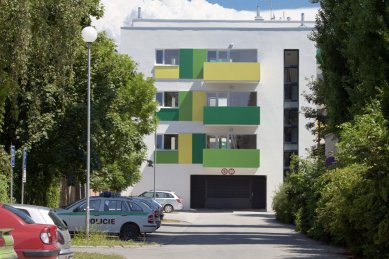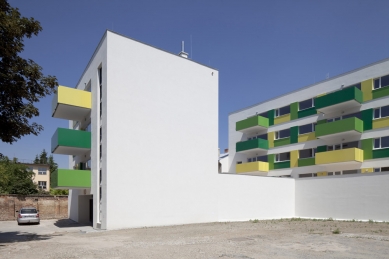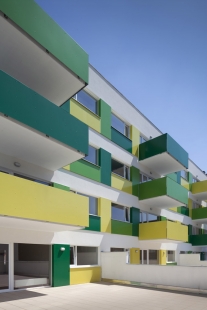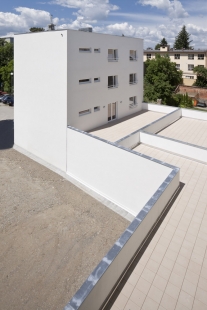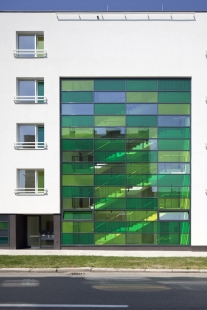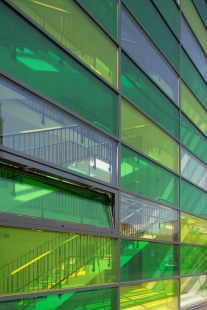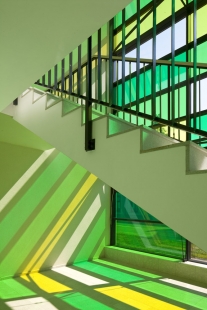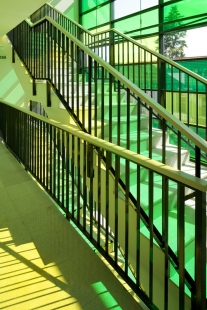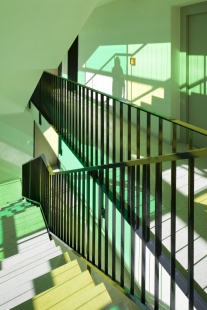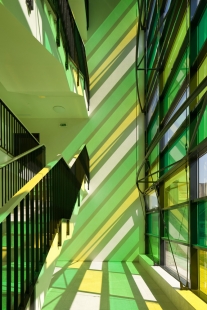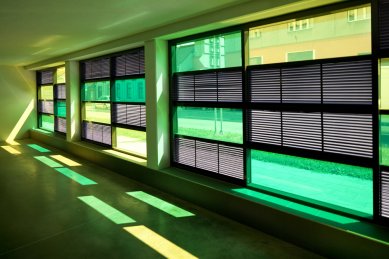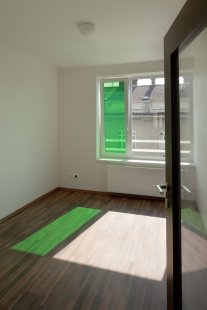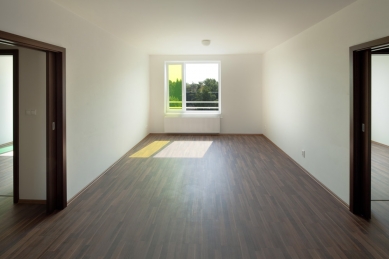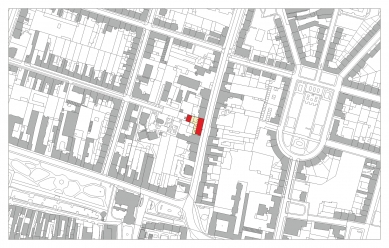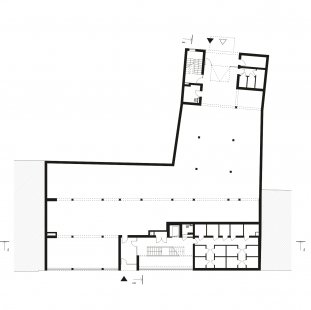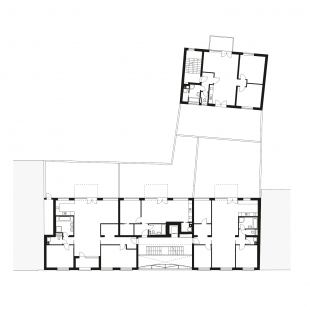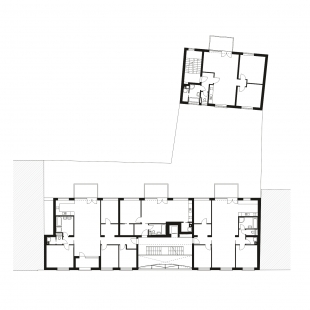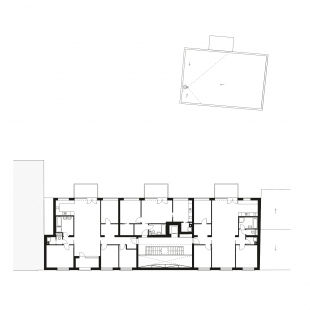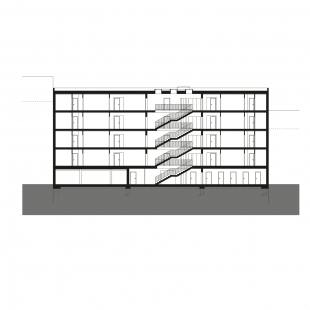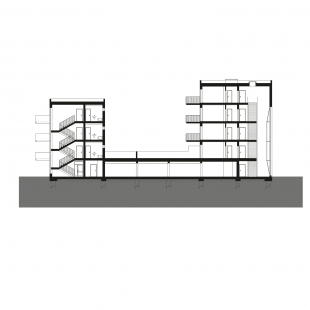
Apartment Building Prostějov 02

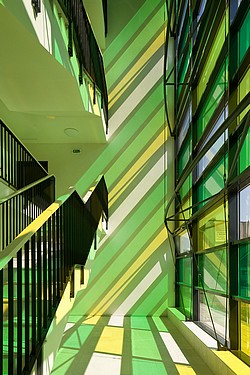 |
The building plot is located in block construction in the wider center of Prostějov, in close proximity to Vojáčkovo náměstí with the dominant National House by Jan Kotěra and the villa of Josef Kovářík by Emil Králík. The newly built apartment building fills a gap on one of the main city radii connecting to the internal city ring – Olomoucká street. This is a relatively busy and noisy street, which had a fundamental impact on the design of the entire building. The house is divided into two masses on a shared base: part A connects to the street construction on Olomoucká street, while part B is located in a quiet courtyard, ending Partyzánská street. The main entrance to the building is from Olomoucká, while a secondary entrance, along with access to the communal garages, is situated on Partyzánská.
Architectural Solution
A frequent destination for weekend trips for Brňáky is Pernštejn Castle. The romantic castle situated on a cliff above the Svratka River was founded in the 13th century and has retained its late Gothic to early Renaissance appearance from its completion in the 16th century, which is why many famous Czech fairy tales take place here. One of the main attractions for children is the Barborka tower with four differently colored windows facing the four cardinal directions, offering enchanting views of the surrounding hills and forests. The color of the glass in the corresponding window determines what season you perceive in the surroundings.
This childhood experience inspired us in designing the facade of the stairwell. Using colored glass, we aimed to create a fresh spring mood at any time of the year, even when one of the busiest and dustiest streets of Prostějov passes by outside. The otherwise modest cuboid building with white plaster and a regular window grid thus gained a distinctive accent that became its main identifying feature. The house continually changes throughout the day and night, creating a sense of a dynamic logo of itself. The color play of yellow with two shades of green also extends into the courtyard section of the building in the form of differently colored cladding aluminum composite panels.
Part A is a five-story building, with individual apartments (12 residential units – always four 2+kk, 4+kk, and 5+kk) accessible from a shared elevated glass hall. Part B is a small four-story building in the courtyard with three residential units of 3+kk. Both parts are connected by a covered ground floor, which houses shared garages, storage lockers, and building facilities; the roof over the garages serves as living terraces for the apartments on the 2nd floor. The main living rooms of all the apartments in the upper floors are supplemented with generously protruding balconies with colorful cladding.
Structural and Material Solution
The building is founded on a foundation slab and piles. The vertical load-bearing structures are made of ceramic blocks with a total thickness of 450 mm, or 300 mm for the internal walls, while the partitions are made of ceramic partition blocks with a thickness of 100 mm, or 150 mm. The ceiling structures are reinforced concrete, monolithic; the roofs are flat, topped with gravel. The staircase is executed as a reinforced concrete monolithic slab with overlaid steps, which are clad with granite slabs. The glazed wall is designed unusually as a steel structure with aluminum window frames, the glazing is executed with insulating double glazing and supplemented with colored films. Other windows are plastic. The floors in the living areas are floating laminate, while ceramic tiles are used in the sanitary rooms. The garage floors are composed of concrete screed, and the terraces are paved with concrete slabs.
The English translation is powered by AI tool. Switch to Czech to view the original text source.
10 comments
add comment
Subject
Author
Date
Skvělý dům
komisar_wolf
18.03.13 10:05
Hmmm
ferdos
19.03.13 01:14
re
petr
19.03.13 10:22
Re: re: Petr
ferdos
19.03.13 11:28
Mno...
Winter
19.03.13 01:46
show all comments


