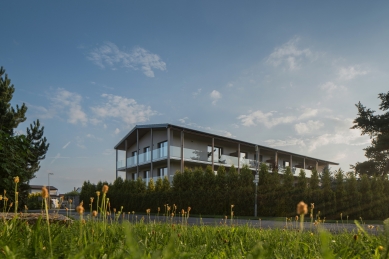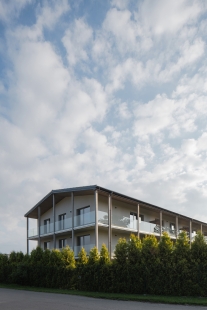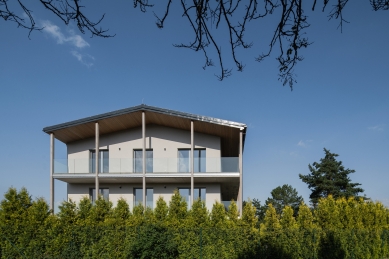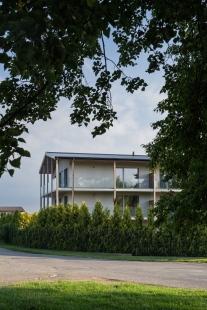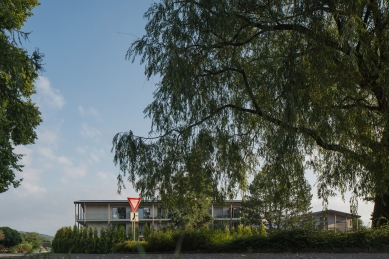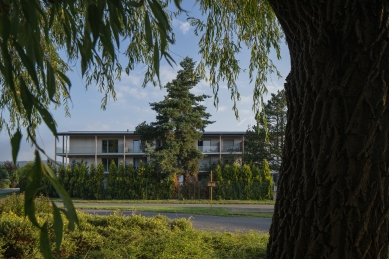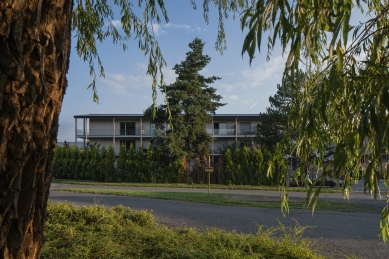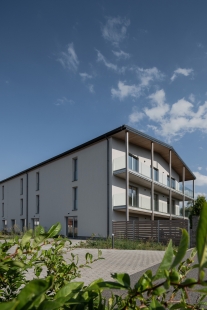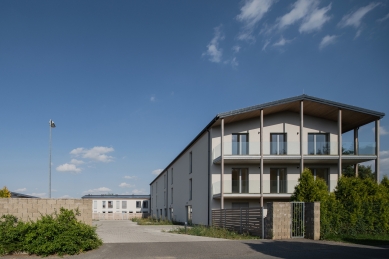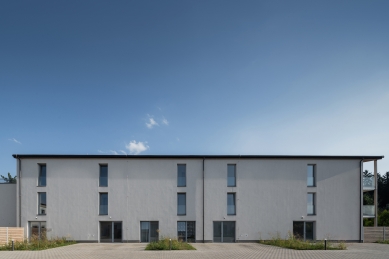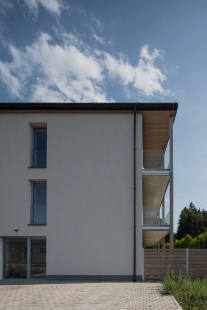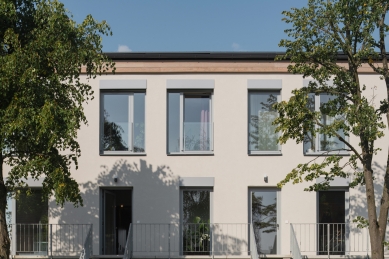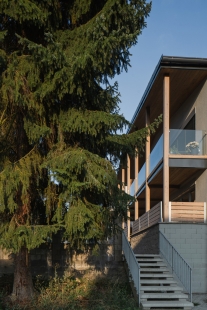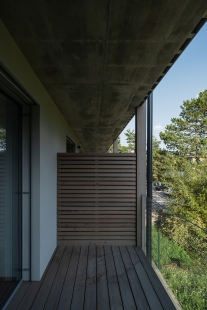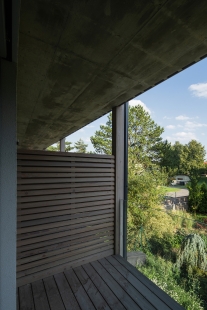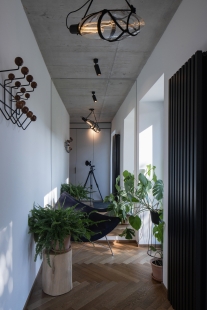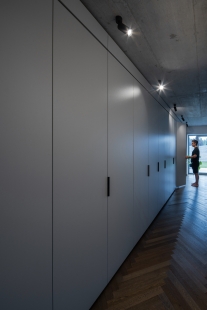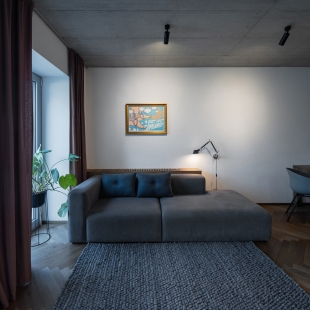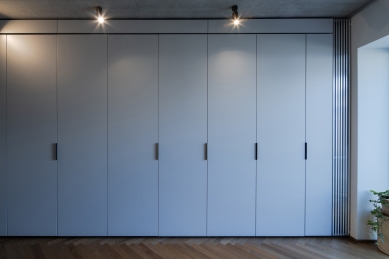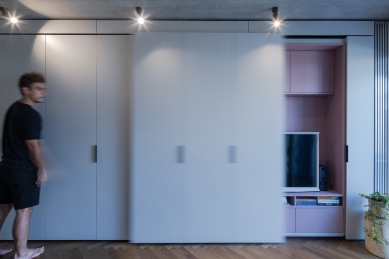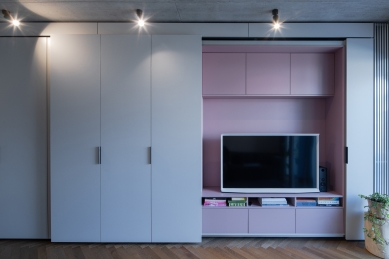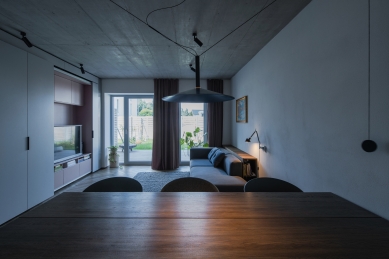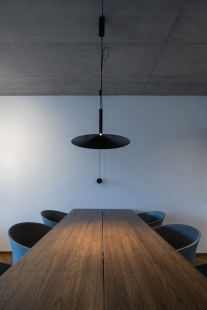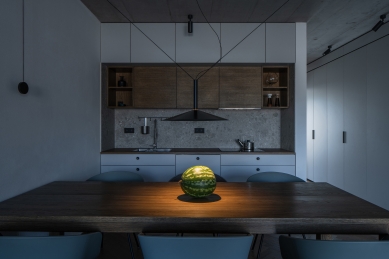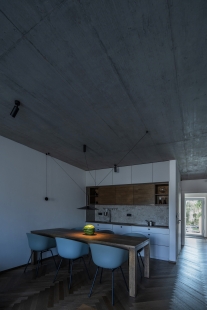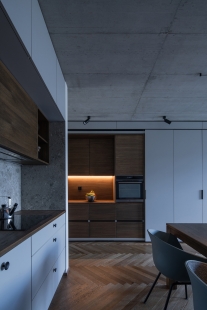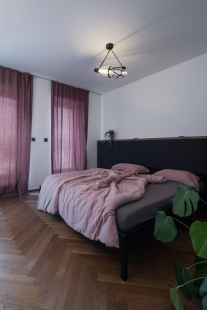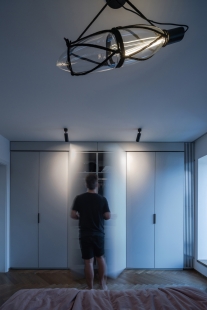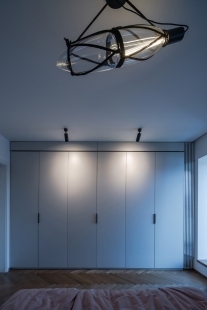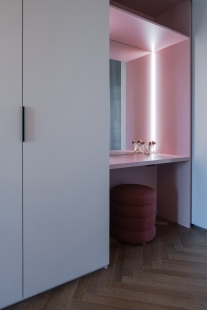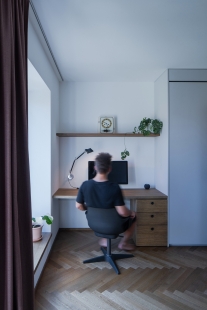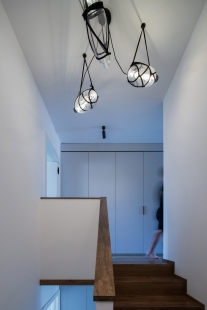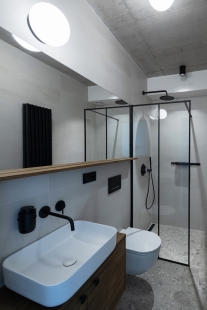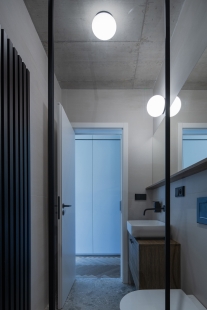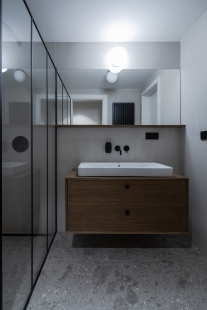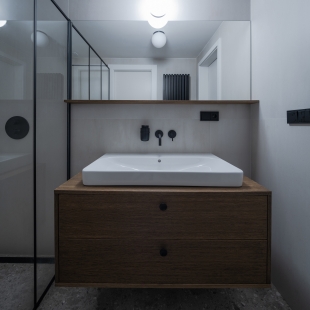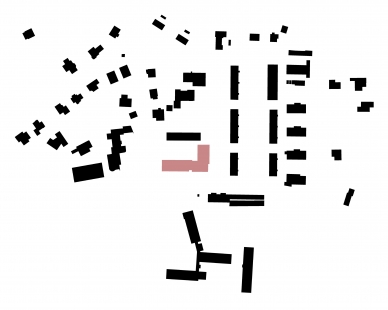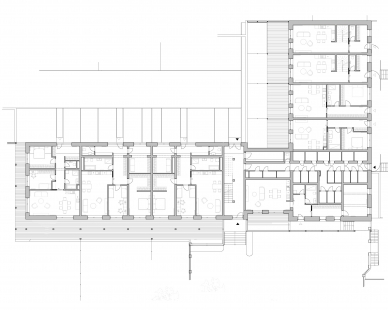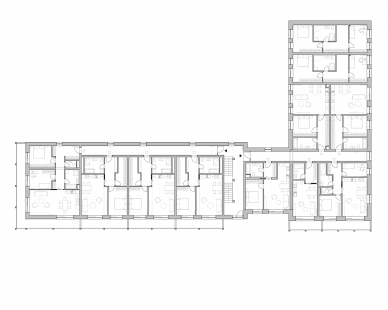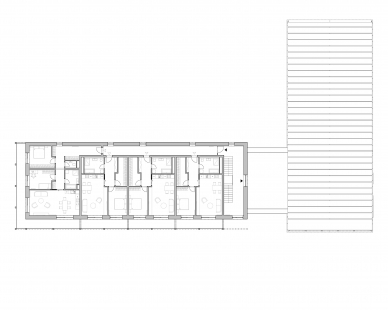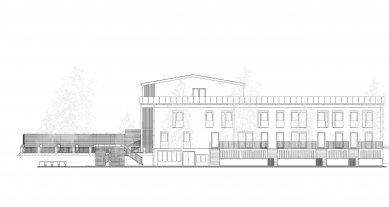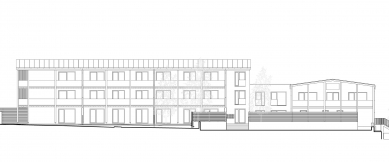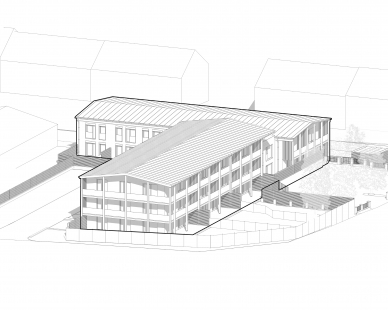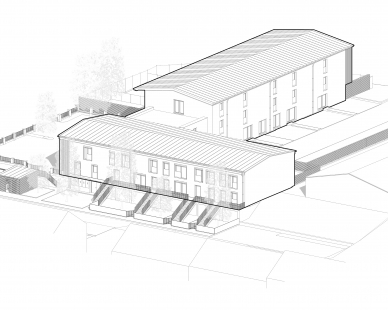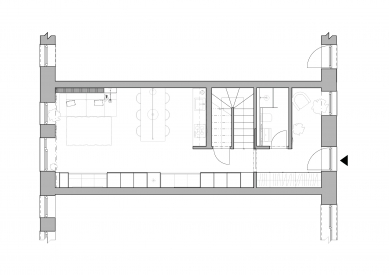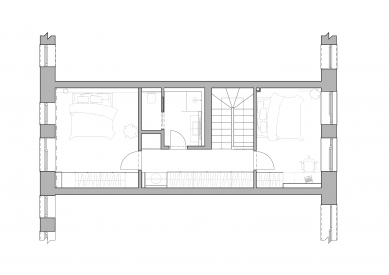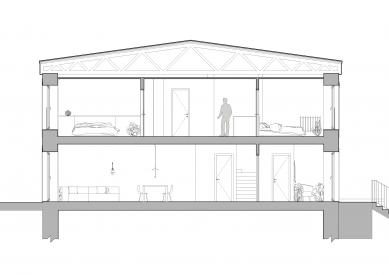
Apartment Building at the Foot of Brdy

In the shadow of the Brdy hills, a thick fog envelops the landscape in mystery. The morning rays of the sun break through it, gradually revealing the outlines of spruces and, where a carpenter's workshop and an old school once stood, the gable of a new house.
Engaging with the design of an apartment building in the midst of a small village, rather than a town, was an intriguing challenge for us. The existing non-functional production complex lost its meaning in this location from both an urban and future development perspective. Thus, we quickly aligned with the investor's intentions. We stripped the volumes of the three main original buildings in the complex down to archetypal shapes without later additions, utilized the generous courtyard as a parking lot, and began designing a new phase.
On the footprint of the southern building, which was demolished due to the poor condition of its foundations, a new three-story building arose. Along its southern and eastern facades, we designed continuous balconies that shield from the sun and provide each apartment with its own terrace. By extending the gabled roof and creating a colonnade, we unified the entire volume into a compact silhouette. The ground floor apartments have direct access to the parking lot and utilize the original garden on the southern side.
The eastern building, the original school repurposed as a warehouse, had massive brick walls and a high stone foundation. In this part, we propose maisonettes – row houses with the first floor at parking level, featuring private gardens with a view to the west into the Brdy forests. Each maisonette has its own entrance via a staircase on the eastern side.
The third, northern building remains unfinished according to the original design.
The intent of the design was to unify all the structures in terms of materials and mass, to clean them up and architecturally harmonize them into one compact whole that naturally connects to rural shapes. In our design, we could afford materials that would not make sense in a larger community. Conversely, we used those same materials as a distinctive architectural motif for each building. The shades of wood are uniform across the entire complex, just like the profiles of the railings, the color of the windows, or the door and window handles.
The structural solution varies for each building. The southern building is newly built from Porotherm blocks and insulated with polystyrene according to current energy standards. The roof is metal due to the low original slope. The balcony structures utilize the ISO-beam system to manage the subtleness of the edge and the possibility of exposing concrete finishes. The eastern building retains its original brick construction, outfitted with contact insulation of polystyrene. The outdoor staircases are assembled from prefabricated concrete elements. In the maisonettes, a monolithic ceiling concrete structure is used. Heating is centrally managed for all units using three high-performance air-to-water heat pumps. Hot water tanks are located in a central technical room.
In the interior, we expose the monolithic ceiling structure in contrast to the oak flooring in a parquet pattern. Along the side wall runs a built-in wardrobe that adjusts its functionality according to the room: In the living room, behind a triple panel, there is a hidden television wall; at the dining table, it expands the kitchen area, and in the hallway opposite the bathroom, we find a cosmetic corner and additional storage spaces.
Engaging with the design of an apartment building in the midst of a small village, rather than a town, was an intriguing challenge for us. The existing non-functional production complex lost its meaning in this location from both an urban and future development perspective. Thus, we quickly aligned with the investor's intentions. We stripped the volumes of the three main original buildings in the complex down to archetypal shapes without later additions, utilized the generous courtyard as a parking lot, and began designing a new phase.
On the footprint of the southern building, which was demolished due to the poor condition of its foundations, a new three-story building arose. Along its southern and eastern facades, we designed continuous balconies that shield from the sun and provide each apartment with its own terrace. By extending the gabled roof and creating a colonnade, we unified the entire volume into a compact silhouette. The ground floor apartments have direct access to the parking lot and utilize the original garden on the southern side.
The eastern building, the original school repurposed as a warehouse, had massive brick walls and a high stone foundation. In this part, we propose maisonettes – row houses with the first floor at parking level, featuring private gardens with a view to the west into the Brdy forests. Each maisonette has its own entrance via a staircase on the eastern side.
The third, northern building remains unfinished according to the original design.
The intent of the design was to unify all the structures in terms of materials and mass, to clean them up and architecturally harmonize them into one compact whole that naturally connects to rural shapes. In our design, we could afford materials that would not make sense in a larger community. Conversely, we used those same materials as a distinctive architectural motif for each building. The shades of wood are uniform across the entire complex, just like the profiles of the railings, the color of the windows, or the door and window handles.
The structural solution varies for each building. The southern building is newly built from Porotherm blocks and insulated with polystyrene according to current energy standards. The roof is metal due to the low original slope. The balcony structures utilize the ISO-beam system to manage the subtleness of the edge and the possibility of exposing concrete finishes. The eastern building retains its original brick construction, outfitted with contact insulation of polystyrene. The outdoor staircases are assembled from prefabricated concrete elements. In the maisonettes, a monolithic ceiling concrete structure is used. Heating is centrally managed for all units using three high-performance air-to-water heat pumps. Hot water tanks are located in a central technical room.
Apartment with a Long Wardrobe
The design of the apartment building also included a detailed solution for one of the maisonette apartments in the eastern building. We conceptually divided the relatively long and narrow apartment into three sections – a wardrobe, a hallway, and everything else (bathrooms, rooms, kitchen, entrance, staircase) in the longitudinal direction. The hallway connects one facade to the other through sightlines from the entrance door to the garden.In the interior, we expose the monolithic ceiling structure in contrast to the oak flooring in a parquet pattern. Along the side wall runs a built-in wardrobe that adjusts its functionality according to the room: In the living room, behind a triple panel, there is a hidden television wall; at the dining table, it expands the kitchen area, and in the hallway opposite the bathroom, we find a cosmetic corner and additional storage spaces.
The English translation is powered by AI tool. Switch to Czech to view the original text source.
0 comments
add comment


