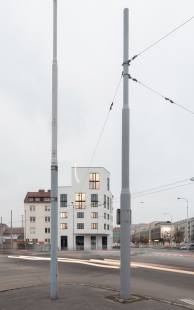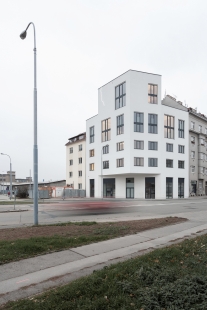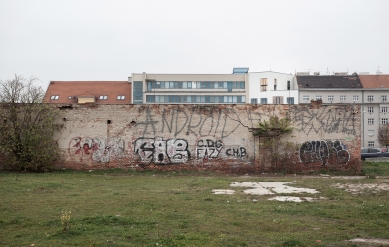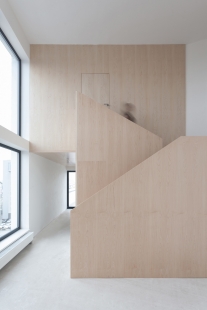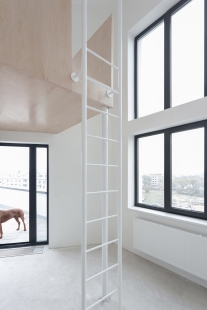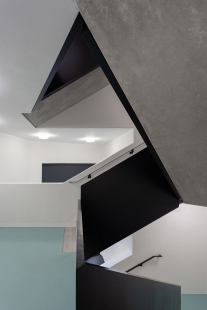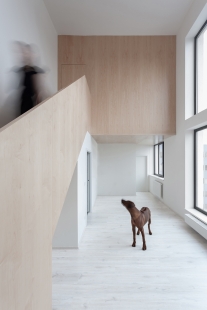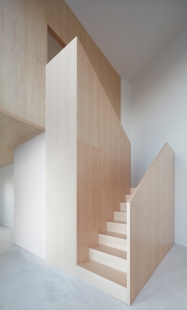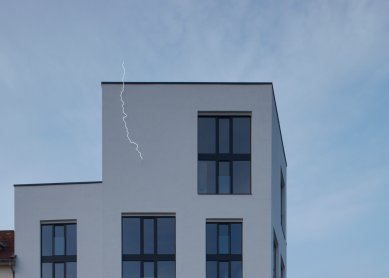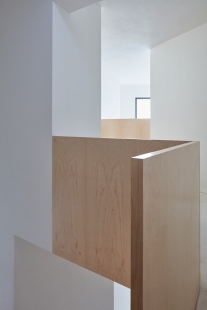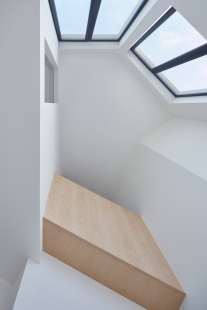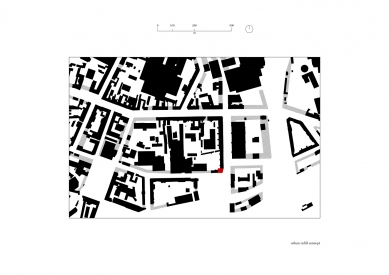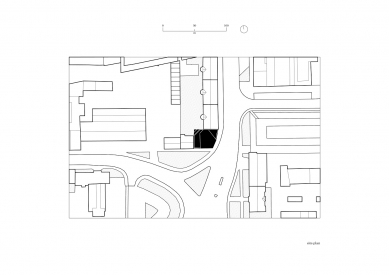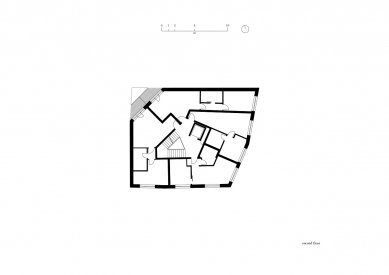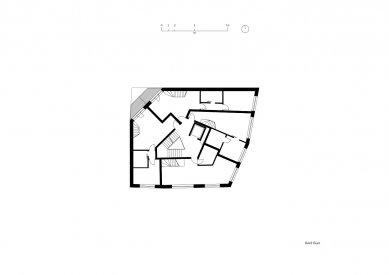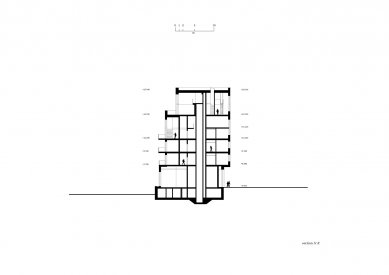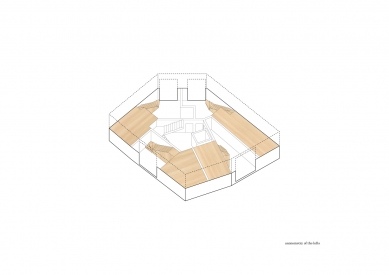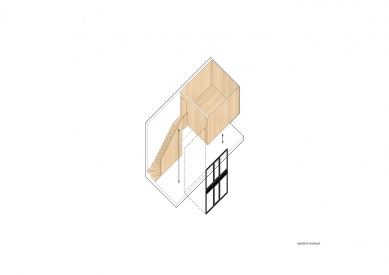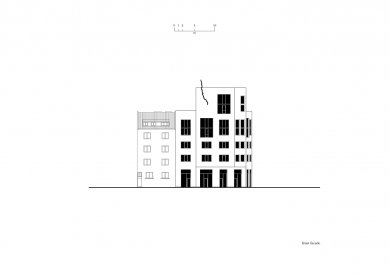
Urban Infill Lofts

The five-story building comprises of 14 modern residential lofts and commercial spaces, offering panoramic views of the city. The architect’s urban design maximized the potential of the limited area, amplifying the plot through an irregular polygon floorplan and a geometric sculptural staircase. A commissioned site-specific light installation by artist Petr Dub adorns the building’s exterior. With its location near the center, the building will provide benefits of urban living to its inhabitants, becoming a landmark of the area.
The Urban Infill Lofts are located in a former industrial district, which is currently undergoing a large transformation. As CHYBIK + KRISTOF’s design is the first substantial project southeast of the city center, the architects encourage further urban development in the existing area, emphasizing, “In a complex urban structure, infills are a pragmatic solution for sustainable urban change. Promising existing plots and infrastructures need to be revisited and redesigned.”
The neon light installation crowning the top floor mimics the verticality of the building’s physique. “The Riders on the Storm,” an installation by Petr Dub imitates a lightning rod, inspired by the Doors song. The design references “the house we were born in,”emphasizing the close relationship people have with their homes.
CHYBIK + KRISTOF’s design is twofold; influenced by the historical aspects of the area while simultaneously utilizing modern design elements. The dominant feature of the building are the large windows, a nod to the industrial heritage of the building, accompanied by private terraces. Historically, corner buildings are at the intersection of a main meeting point, and act as visual urban anchors in navigating the city - they are defined by their verticality and the decorative elements that mark their importance.
The lofts stand on an unused site, intersecting two buildings. At the heart of the building is a sculptural staircase, connecting the ground floor tenant space. On a limited area of 269 m2, the architects have built a five-story building with a total floor area of 1200 m2,. The lofts offer 8 standard 1-bedroom flats and ateliers on the 1st and 2nd floors and 6 lofts of 1-bedroom to 3-bedroom layouts on the 3rd and 4th floors, with areas ranging from 41 to 91 m2.
The building was constructed with a cohesive selection of materials, creating a fluid palette of reinforced concrete, ash wood, and sleek white walls. The design conscious lofts are affordable and available to a broader demographic. “The socially integrated strategy informed the interior design of the building. Through using more affordable materials, we were able to open the so open the spacious lofts to a diverse spectrum of inhabitants.” Ondřej Chybík explains.
The Urban Infill Lofts are located in a former industrial district, which is currently undergoing a large transformation. As CHYBIK + KRISTOF’s design is the first substantial project southeast of the city center, the architects encourage further urban development in the existing area, emphasizing, “In a complex urban structure, infills are a pragmatic solution for sustainable urban change. Promising existing plots and infrastructures need to be revisited and redesigned.”
The neon light installation crowning the top floor mimics the verticality of the building’s physique. “The Riders on the Storm,” an installation by Petr Dub imitates a lightning rod, inspired by the Doors song. The design references “the house we were born in,”emphasizing the close relationship people have with their homes.
CHYBIK + KRISTOF’s design is twofold; influenced by the historical aspects of the area while simultaneously utilizing modern design elements. The dominant feature of the building are the large windows, a nod to the industrial heritage of the building, accompanied by private terraces. Historically, corner buildings are at the intersection of a main meeting point, and act as visual urban anchors in navigating the city - they are defined by their verticality and the decorative elements that mark their importance.
The lofts stand on an unused site, intersecting two buildings. At the heart of the building is a sculptural staircase, connecting the ground floor tenant space. On a limited area of 269 m2, the architects have built a five-story building with a total floor area of 1200 m2,. The lofts offer 8 standard 1-bedroom flats and ateliers on the 1st and 2nd floors and 6 lofts of 1-bedroom to 3-bedroom layouts on the 3rd and 4th floors, with areas ranging from 41 to 91 m2.
The building was constructed with a cohesive selection of materials, creating a fluid palette of reinforced concrete, ash wood, and sleek white walls. The design conscious lofts are affordable and available to a broader demographic. “The socially integrated strategy informed the interior design of the building. Through using more affordable materials, we were able to open the so open the spacious lofts to a diverse spectrum of inhabitants.” Ondřej Chybík explains.
0 comments
add comment



