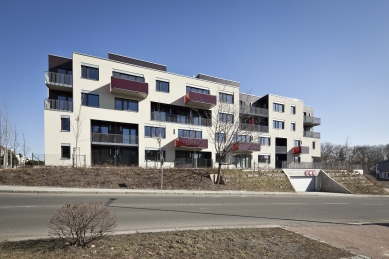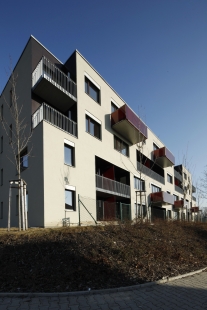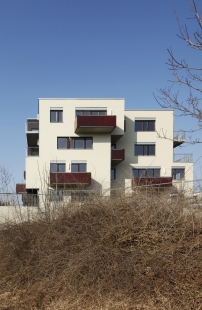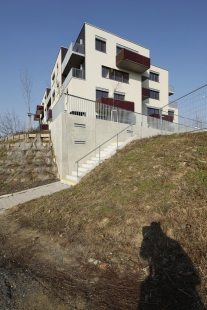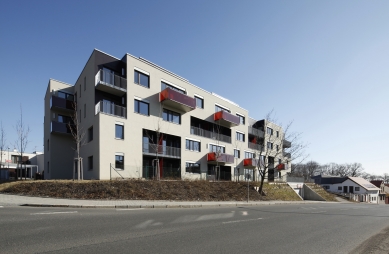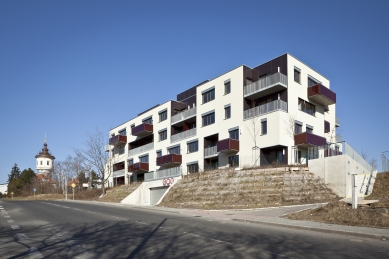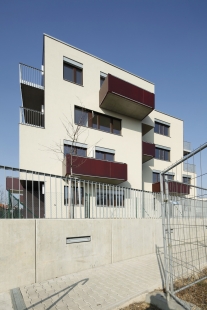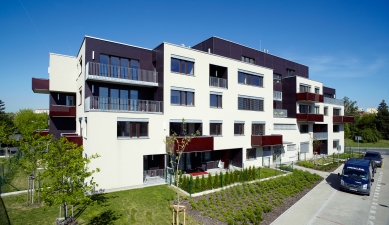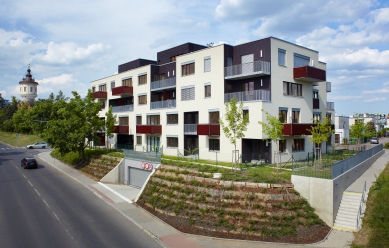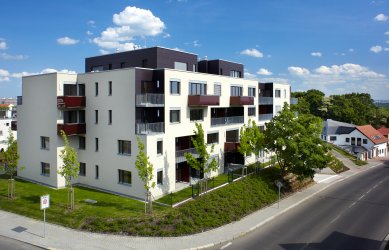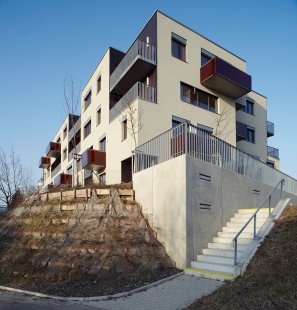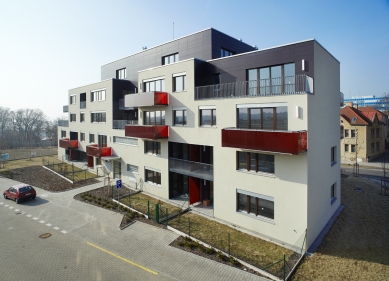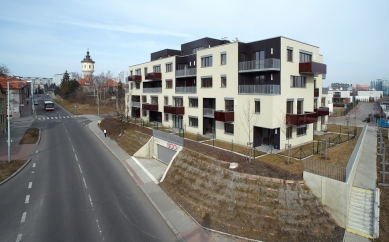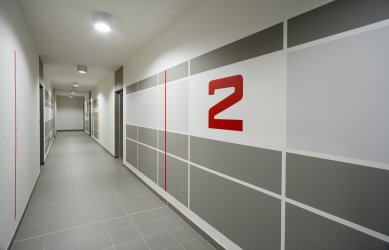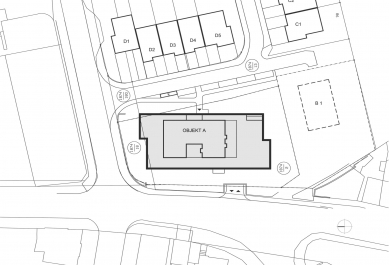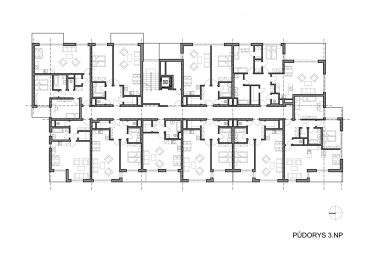
Mazanka residential house

Mazanka residential house fills and closes a dwelling area, which was built earlier. This building is designed for 44 apartments. There are four typical floors, one floor with roof terrace and subterranean parking. The facade is designed like two individual shells shifted against each other always in a constant distance. This three-dimensional solution opens up both shells - the inner and the outer one. The two facades are made from contrast materials causing interesting visual effect. The plaster surfaces in shades of light gray color are combined with dark ocher artificial wood cladding. The shifted facades allow placement of varying apartment sizes in each floor of the building. Balcony railings made from red-tinted safety glass make another significant element of the exterior.
7 comments
add comment
Subject
Author
Date
Dobry dum,
A.J.K.
29.07.11 09:39
re A.J.K
vga
29.07.11 02:52
..doom
MP
30.07.11 02:43
re MP
horyna
31.07.11 10:12
...No,...
šakal
31.07.11 08:36
show all comments



