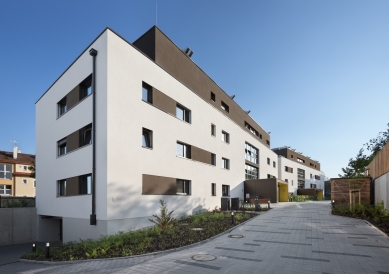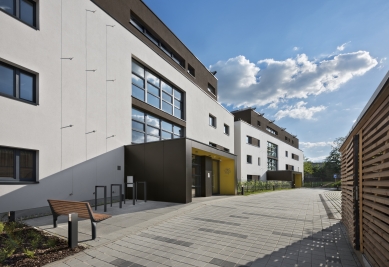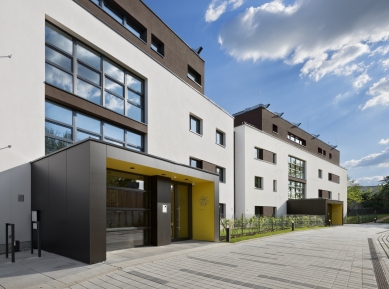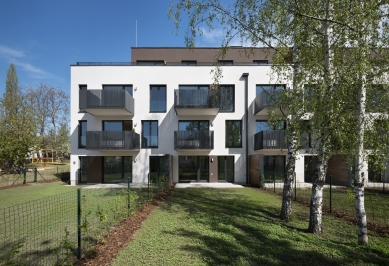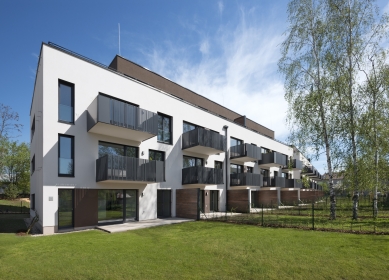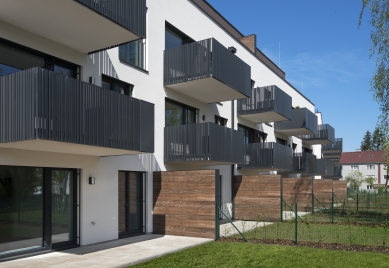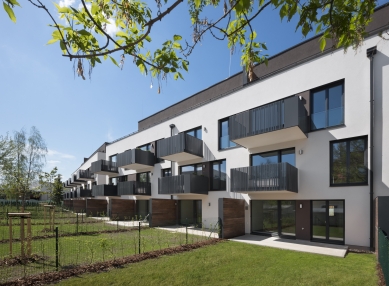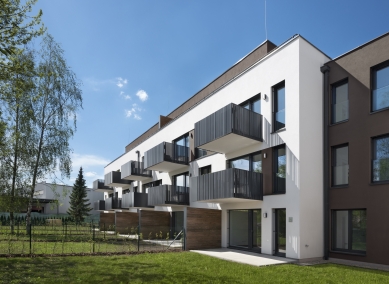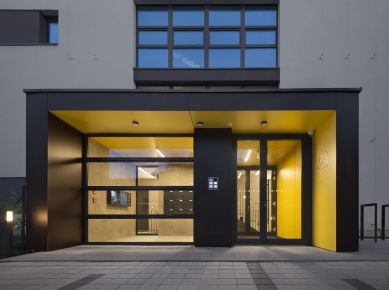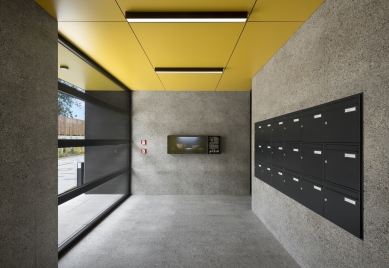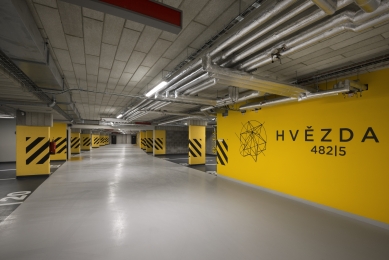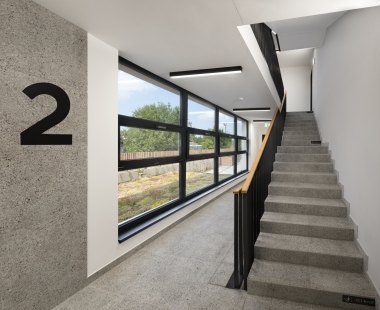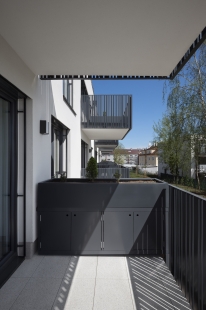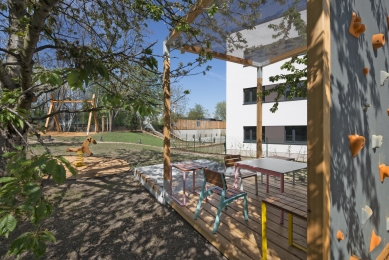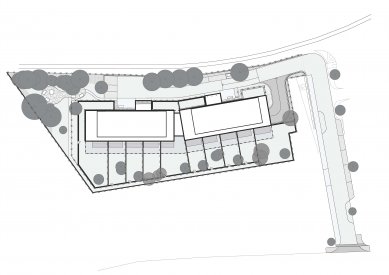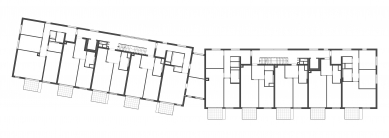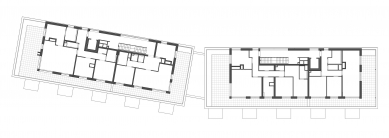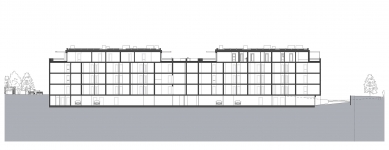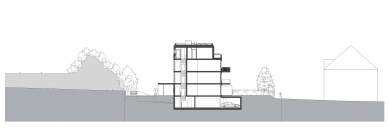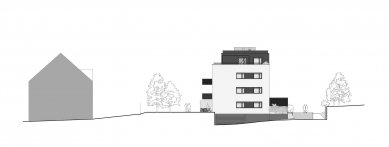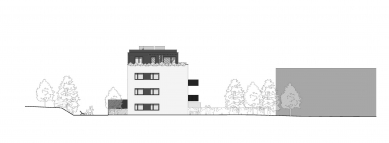
Apartment building Kratochvíle Stochovská

The plot of the residential complex is located in the second row of buildings on Stochovská Street and is accessible via a perpendicular service road. The use of the plot is essentially determined by the proximity of the railway line Prague – Kladno, which runs along the northern edge of the plot.
Therefore, the proposed building is situated in an east-west direction, creating a noise barrier with its mass for apartments oriented to the south and the communal garden. On the northern side, there is a service area road with access to the garage. For better shielding of the railway line, a retaining wall is placed at the edge of the plot, supplemented by a solid fence made of larch wood.
The residential complex is divided into 2 main volumes interconnected by a lower neck. The entrances to the building are located on the northern façade, where the staircases and corridors leading to individual apartments are situated. Two staircase sections are connected to an embedded basement level with garages, storage rooms, and technical facilities into a single functional unit.
The southern part of the plot consists of private gardens for the ground floor apartments, while a community garden and a children's playground are located in the northwestern corner. The main quality of the southern and western parts of the plot is the existing mature trees, which are sensitively integrated into the individual gardens, community garden, and playground.
Formally, the building has a simple, smooth, and compact appearance. Only the glazed entrance vestibule is emphasized volumetrically on the northern façade, providing a colorful accent.
Cantilevered balconies are placed on the southern façade. The balconies have sufficient area to create additional living space for the apartment and are supplemented with planters and storage space. The façade is completed by slightly recessed strips of differently colored plaster connecting the windows, adding playfulness to the façade. Rooftop terraces on the 4th floor are designed and sized to provide adequate privacy while allowing for the implementation of supplementary structures – e.g., pergola, winter garden, planters with greenery.
The building is designed and realized to passive energy standard. The construction of the house is designed in a combination of reinforced concrete and lime-sand masonry. The façades are executed in two shades of smooth plaster – basic white, supplemented by a dark gray-brown (receding floors, intermediate panels). Windows are plastic with insulating triple glazing in an anthracite shade. The windows are standardly equipped with external blinds. Entrances and terrace partitions are clad with cement-bonded fiber boards. The railings of the balconies are made of vertical steel profiles of varied dimensions, complemented on the sides by metal planters in an anthracite shade.
Therefore, the proposed building is situated in an east-west direction, creating a noise barrier with its mass for apartments oriented to the south and the communal garden. On the northern side, there is a service area road with access to the garage. For better shielding of the railway line, a retaining wall is placed at the edge of the plot, supplemented by a solid fence made of larch wood.
The residential complex is divided into 2 main volumes interconnected by a lower neck. The entrances to the building are located on the northern façade, where the staircases and corridors leading to individual apartments are situated. Two staircase sections are connected to an embedded basement level with garages, storage rooms, and technical facilities into a single functional unit.
The southern part of the plot consists of private gardens for the ground floor apartments, while a community garden and a children's playground are located in the northwestern corner. The main quality of the southern and western parts of the plot is the existing mature trees, which are sensitively integrated into the individual gardens, community garden, and playground.
Formally, the building has a simple, smooth, and compact appearance. Only the glazed entrance vestibule is emphasized volumetrically on the northern façade, providing a colorful accent.
Cantilevered balconies are placed on the southern façade. The balconies have sufficient area to create additional living space for the apartment and are supplemented with planters and storage space. The façade is completed by slightly recessed strips of differently colored plaster connecting the windows, adding playfulness to the façade. Rooftop terraces on the 4th floor are designed and sized to provide adequate privacy while allowing for the implementation of supplementary structures – e.g., pergola, winter garden, planters with greenery.
The building is designed and realized to passive energy standard. The construction of the house is designed in a combination of reinforced concrete and lime-sand masonry. The façades are executed in two shades of smooth plaster – basic white, supplemented by a dark gray-brown (receding floors, intermediate panels). Windows are plastic with insulating triple glazing in an anthracite shade. The windows are standardly equipped with external blinds. Entrances and terrace partitions are clad with cement-bonded fiber boards. The railings of the balconies are made of vertical steel profiles of varied dimensions, complemented on the sides by metal planters in an anthracite shade.
The English translation is powered by AI tool. Switch to Czech to view the original text source.
0 comments
add comment


