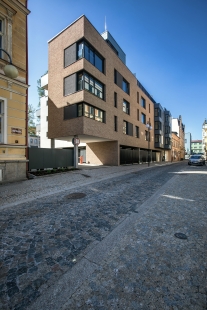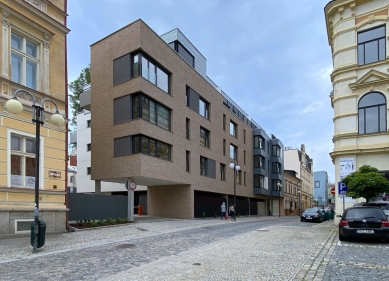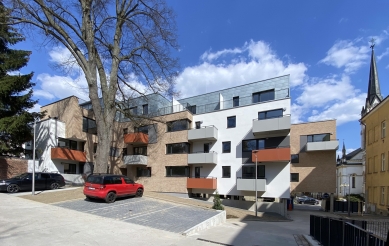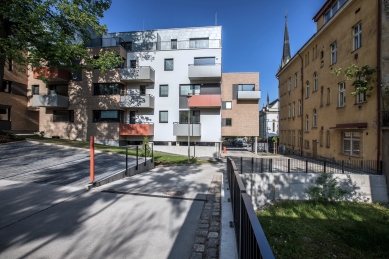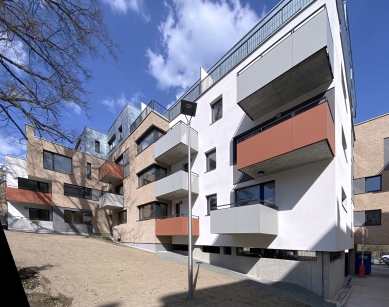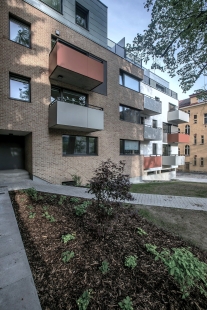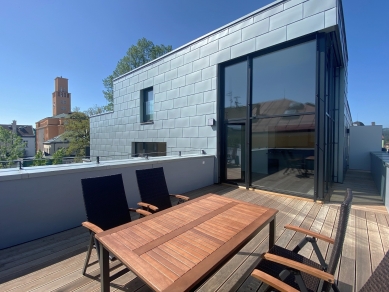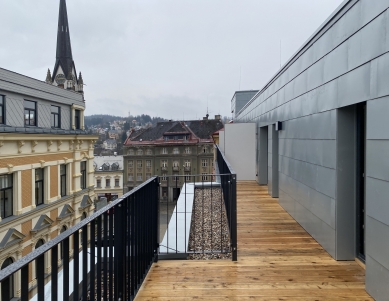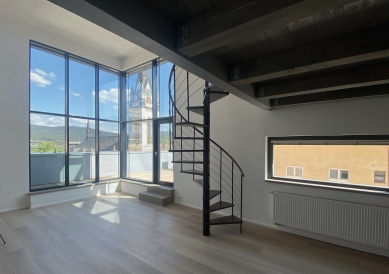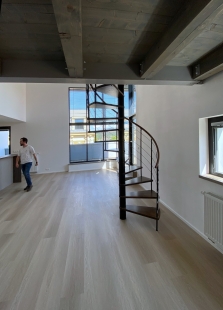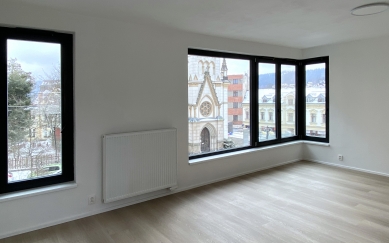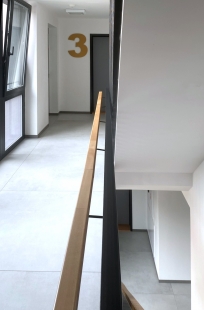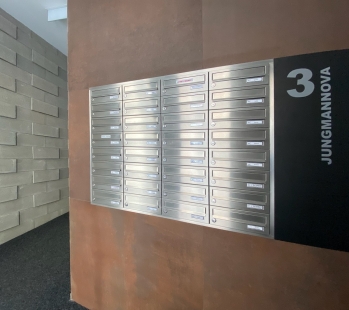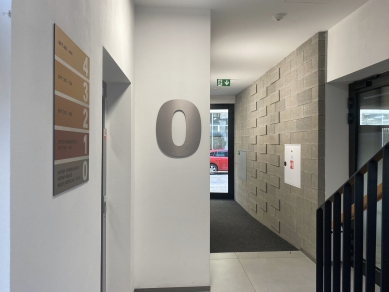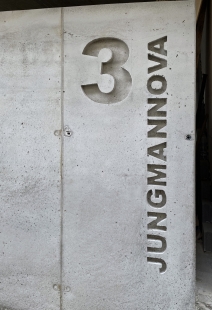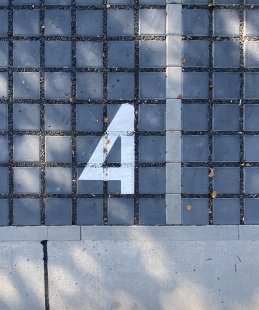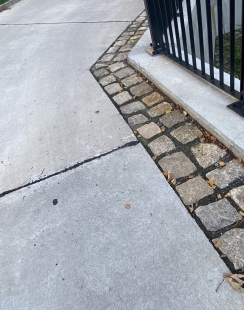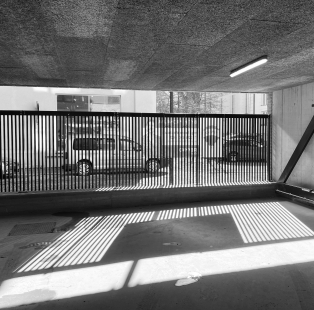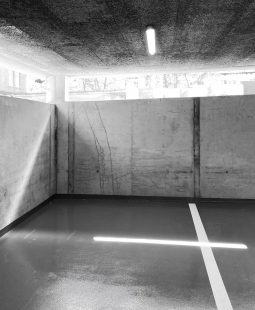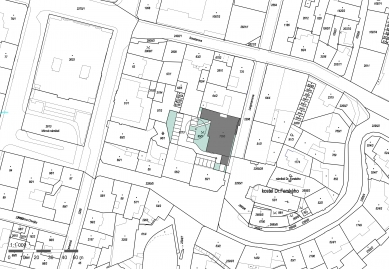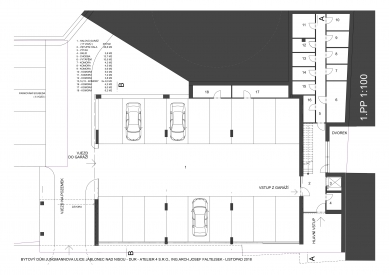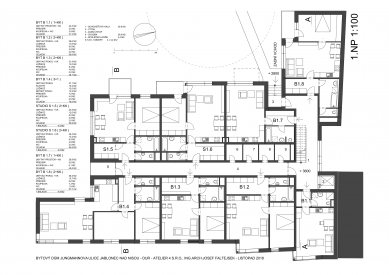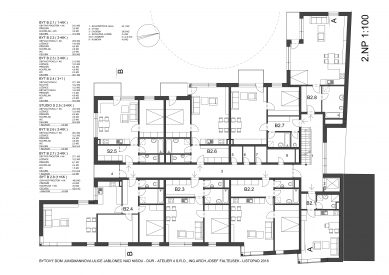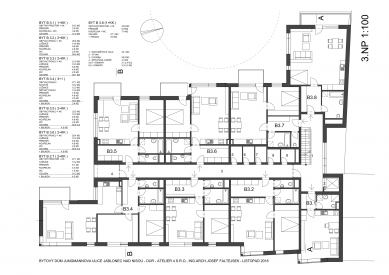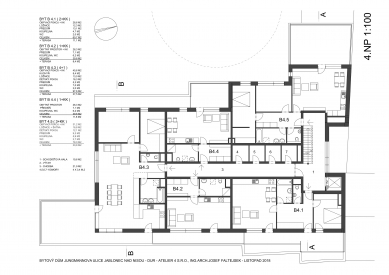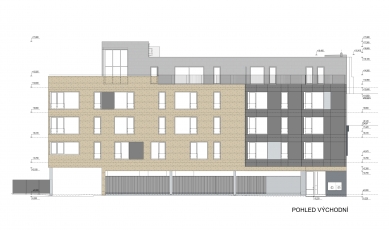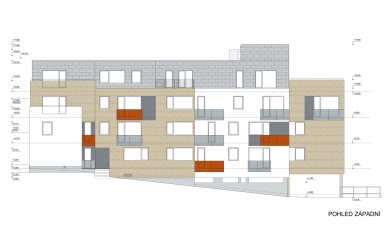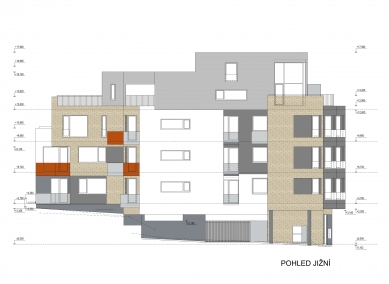
Apartment building Jungmannova 3

The apartment building on Jungmannova Street filled a gap in the development of the historical center of Jablonec nad Nisou. The gap had remained undeveloped for a long time and was used only for parking cars and walking dogs. After 1989, attempts were made to develop it, with a multifunctional building "Pasáž Prima," which we dealt with in ATELIER 4 in 1993, reaching the stage of obtaining a building permit. However, all those intentions at the time ended up being unsuccessful.
We prepared a study for a purely residential building named "JUNGMANNOVA 3" in 2017, and a private investor gave the project the green light. After phases of design and discussions, construction began in June 2021 and was completed in April 2023. The investor and the contractor financially weathered the difficult period of extreme material price increases without compromising the quality of the construction and the architect's intentions.
The building contains 29 residential units, 13 parking spaces within the property, and 17 free spaces in the courtyard. The height of the building with 5 floors (the highest floor steps back in plan) corresponds to the height of the neighboring buildings and complies with the regulations of the land use plan. The façade facing Jungmannova Street follows the building line, is calm and compact, and is enlivened in the northern part by two cantilevered bay windows. These balance the setback of the building line, ensuring sunlight for the apartments and unique views from them. Towards the courtyard, the mass of the building is more loosely laid out in both plan and elevation, with balconies and terraces featuring a more diverse color scheme. A narrow gap to the neighboring building on the southern side of the floor plan ensures a visual connection between two historical city towers – thus preserving a view of the town hall tower from the street, while the dominant view of Dr. Farský Church tower remains from the courtyard.
The residential floors have a corridor layout with one vertical communication node. The orientation of the apartments towards the street offers unique "urban" views of the street and the square, along with the Dr. Farský Church. The opposite orientation provides views into the courtyard with a preserved centuries-old lime tree and additional accompanying greenery.
The ground floor of the building is dedicated to parking (the building's position slightly "around the corner" from the busy city street is not economically favorable for placing commercial spaces). The parking area is separated from the street by a partially transparent metal shutter, which will be covered with climbing greenery.
The façades utilize multiple surfaces. The brick strip cladding (which includes decorative corner shapes) forms the basis of the building's expression. The bay windows in the street façade are clad with Cembrit Patina panels. The recessed floor is clad with zinc-titanium sheet templates (Rheinzink). The façades facing the courtyard are complemented by white plastered surfaces and balcony railing panels (Cembrit Solid). The building also features exposed monolithic concrete, with a distinct shape designation on the concrete wall at the entrance to the building becoming a used logo.
The building remains in the ownership of the investor, the apartments are rented out and have been fully occupied from the beginning of operation, with positive feedback from tenants. Both the building and the apartments were designed slightly above standard, which attracted, as we all hoped, a problem-free clientele. Thus, the function of quality living returns to the city center.
We prepared a study for a purely residential building named "JUNGMANNOVA 3" in 2017, and a private investor gave the project the green light. After phases of design and discussions, construction began in June 2021 and was completed in April 2023. The investor and the contractor financially weathered the difficult period of extreme material price increases without compromising the quality of the construction and the architect's intentions.
The building contains 29 residential units, 13 parking spaces within the property, and 17 free spaces in the courtyard. The height of the building with 5 floors (the highest floor steps back in plan) corresponds to the height of the neighboring buildings and complies with the regulations of the land use plan. The façade facing Jungmannova Street follows the building line, is calm and compact, and is enlivened in the northern part by two cantilevered bay windows. These balance the setback of the building line, ensuring sunlight for the apartments and unique views from them. Towards the courtyard, the mass of the building is more loosely laid out in both plan and elevation, with balconies and terraces featuring a more diverse color scheme. A narrow gap to the neighboring building on the southern side of the floor plan ensures a visual connection between two historical city towers – thus preserving a view of the town hall tower from the street, while the dominant view of Dr. Farský Church tower remains from the courtyard.
The residential floors have a corridor layout with one vertical communication node. The orientation of the apartments towards the street offers unique "urban" views of the street and the square, along with the Dr. Farský Church. The opposite orientation provides views into the courtyard with a preserved centuries-old lime tree and additional accompanying greenery.
The ground floor of the building is dedicated to parking (the building's position slightly "around the corner" from the busy city street is not economically favorable for placing commercial spaces). The parking area is separated from the street by a partially transparent metal shutter, which will be covered with climbing greenery.
The façades utilize multiple surfaces. The brick strip cladding (which includes decorative corner shapes) forms the basis of the building's expression. The bay windows in the street façade are clad with Cembrit Patina panels. The recessed floor is clad with zinc-titanium sheet templates (Rheinzink). The façades facing the courtyard are complemented by white plastered surfaces and balcony railing panels (Cembrit Solid). The building also features exposed monolithic concrete, with a distinct shape designation on the concrete wall at the entrance to the building becoming a used logo.
The building remains in the ownership of the investor, the apartments are rented out and have been fully occupied from the beginning of operation, with positive feedback from tenants. Both the building and the apartments were designed slightly above standard, which attracted, as we all hoped, a problem-free clientele. Thus, the function of quality living returns to the city center.
The English translation is powered by AI tool. Switch to Czech to view the original text source.
2 comments
add comment
Subject
Author
Date
Garáže
ježek
06.07.24 01:01
Nebo se na to můžete podívat i jinak...
Winter
07.07.24 10:29
show all comments


