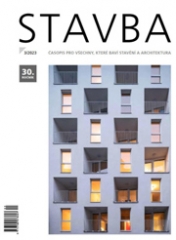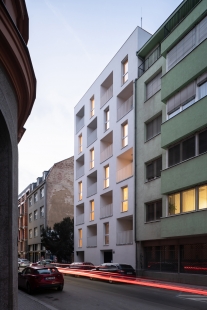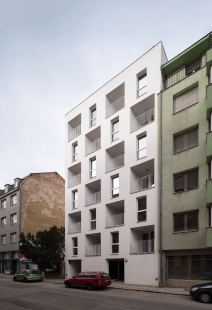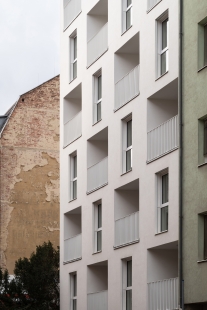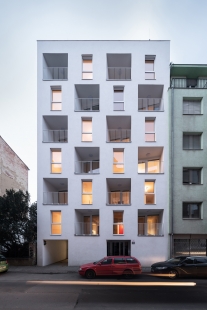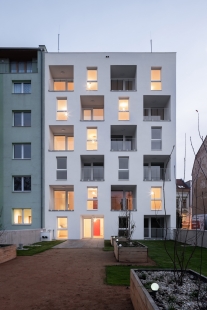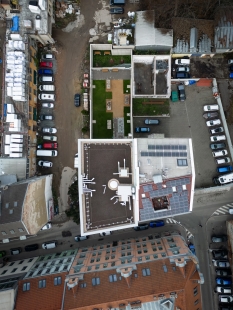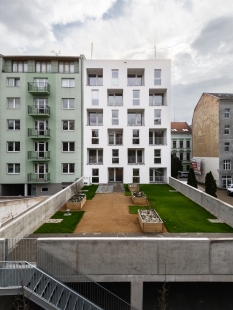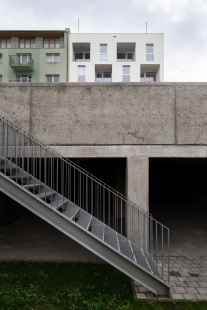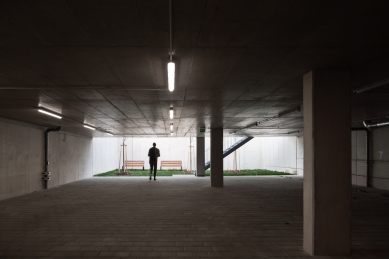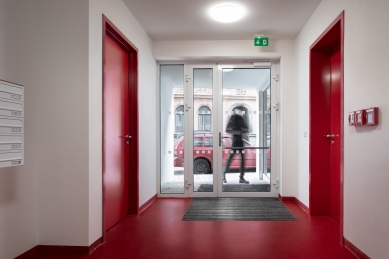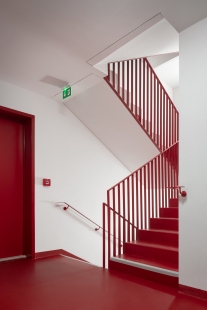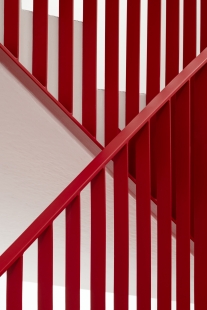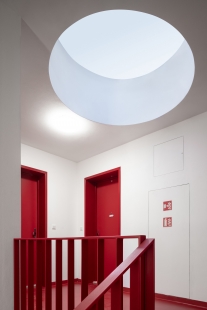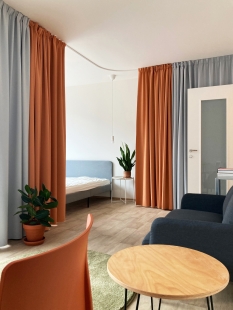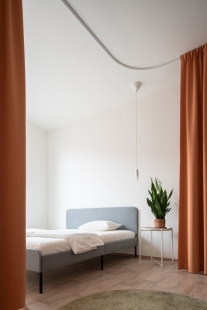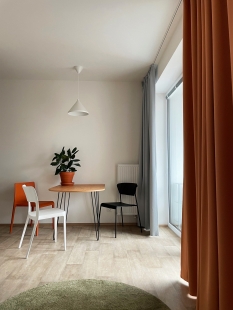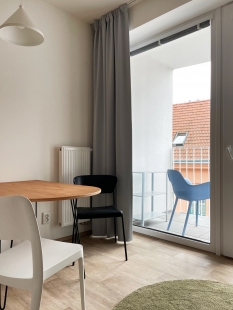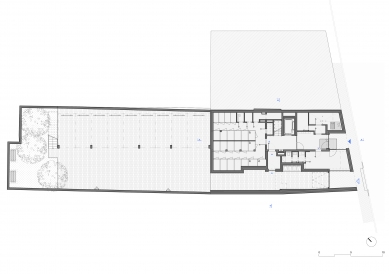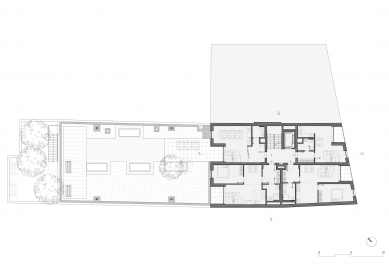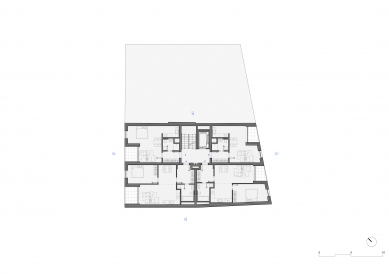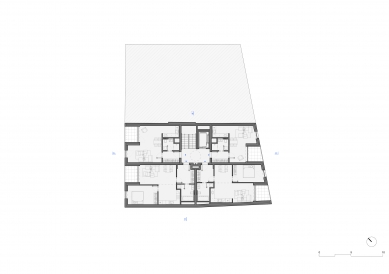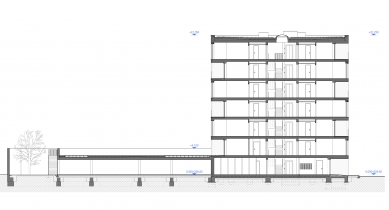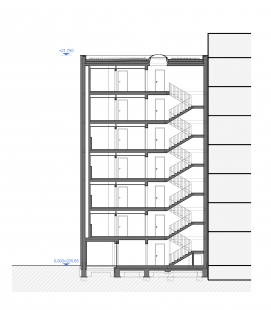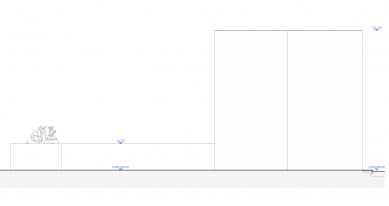
Apartment Building Bratislavská 51

The client's brief, in this case the city of Brno, was to create affordable rental housing that reflects the current needs of the residents. The task was to design starter apartments for a defined group of residents who may be disadvantaged, for example, in obtaining a loan in the banking sector. This resulted in the important aspect that financial accessibility of the implementation was crucial during the work on the project. By using inexpensive materials, absence of details, and efficient spatial solutions, we tried to demonstrate that economy and quality of living environment do not have to be mutually exclusive.
The new building designed for a gap on Bratislavská Street near the Brno-sever city hall closes an unfinished urban block of apartment buildings from the pre-war period.
In the context of Brno, this is a district with a unique character, where a transformation is taking place in the immediate vicinity of the city center, turning the so-called Brno "Bronx" into a modern residential area.
The building consists of a seven-storey prism, interwoven with a regular grid of square openings. Alternating windows and balconies bring a striking geometric plasticity to the otherwise clean cubic mass. This is complemented by a green-roofed terrace on the roof of the garage in the courtyard part of the plot and an atrium with fruit trees.
A sports spirit in contrast to the strictly geometric, pure white facade of the building is provided by a red floor in the shared spaces of the corridors and staircases, which winds through the entire building from the entrance hall to the circular skylight illuminating the stairwell on the upper floor.
The basic dimensions of the mass of the building are determined by the shape of the plot and the surrounding buildings. The plot has a rectangular shape, approximately 23 m wide at the street front. The cornice is located approximately at the height of the ridges of the surrounding buildings, that is, on the seventh above-ground floor.
On the ground floor of the building, the main entrance directly connecting to Bratislavská Street is designed to house the technical facilities of the building (heat exchanger station, room for storing bins for municipal waste, cleaning room), facilities for the accommodation units, and a non-residential space with sanitary facilities and a staff room. In the courtyard section of the first floor is a garage for the needs of the residents of the building with nine parking spaces. On the second above-ground floor, in addition to three accommodation units, a community room is designed with access to the roof of the garage that features extensive greenery and park-style landscaping. In the other five floors, there are apartments of sizes 1kk and 2kk. The largest units oriented to the courtyard are adapted for use by individuals with limited mobility and orientation.
A stair hall passing vertically through the entire building with an elevator ensures barrier-free connection of all floors.
The structural system of the building is designed predominantly as a reinforced concrete monolithic structure, consisting of a foundation slab supported by large-diameter piles, and in the individual floors, reinforced concrete load-bearing walls, columns, and ceiling slabs. In the upper floors, the reinforced concrete vertical structures are partially replaced by brick walls. The outer walls are insulated with a contact insulation system. Thermal insulation boards made of mineral wool, glued and anchored with dowels, are proposed as thermal insulation. The upper layer of the facade consists of a reinforcing plaster with a top layer of white silicone resin-based plaster. The roof of the building is flat, single-layered, and green. Internal partitions are designed from ceramic blocks; installation pre-walls and secondary walls are made of aerated concrete or, alternatively, drywall. Openings in the first floor are designed with aluminum profiles, while in the upper floors, the windows have plastic frames and insulating glazing. Internal doors are predominantly solid, wooden, smooth, and flush-mounted. Doors necessary for use by individuals with limited mobility are complemented with horizontal handles positioned at a maximum height of 900 mm, with the handle always mounted on the inner side of the door. The building is connected to the engineering networks – public water supply, sewage system, high voltage, communication network, and steam line. Rainwater is channeled into an underground storage tank, from which the watering of the green roof above the garage is managed; surpluses of rainwater are discharged with regulated outflow into the sewage system.
The building is equipped with forced ventilation with heat recovery, ensuring air exchange in all rooms of the individual apartments. The ventilation of the garage area is provided by a separate branch of the ventilation system. Heating in the building is provided by radiators. The heat source for heating and hot water preparation is a pressure-independent steam transfer station located in the technical room on the ground floor of the building. The building is therefore connected to the public heating system of the city.
The new building designed for a gap on Bratislavská Street near the Brno-sever city hall closes an unfinished urban block of apartment buildings from the pre-war period.
In the context of Brno, this is a district with a unique character, where a transformation is taking place in the immediate vicinity of the city center, turning the so-called Brno "Bronx" into a modern residential area.
The building consists of a seven-storey prism, interwoven with a regular grid of square openings. Alternating windows and balconies bring a striking geometric plasticity to the otherwise clean cubic mass. This is complemented by a green-roofed terrace on the roof of the garage in the courtyard part of the plot and an atrium with fruit trees.
A sports spirit in contrast to the strictly geometric, pure white facade of the building is provided by a red floor in the shared spaces of the corridors and staircases, which winds through the entire building from the entrance hall to the circular skylight illuminating the stairwell on the upper floor.
The basic dimensions of the mass of the building are determined by the shape of the plot and the surrounding buildings. The plot has a rectangular shape, approximately 23 m wide at the street front. The cornice is located approximately at the height of the ridges of the surrounding buildings, that is, on the seventh above-ground floor.
On the ground floor of the building, the main entrance directly connecting to Bratislavská Street is designed to house the technical facilities of the building (heat exchanger station, room for storing bins for municipal waste, cleaning room), facilities for the accommodation units, and a non-residential space with sanitary facilities and a staff room. In the courtyard section of the first floor is a garage for the needs of the residents of the building with nine parking spaces. On the second above-ground floor, in addition to three accommodation units, a community room is designed with access to the roof of the garage that features extensive greenery and park-style landscaping. In the other five floors, there are apartments of sizes 1kk and 2kk. The largest units oriented to the courtyard are adapted for use by individuals with limited mobility and orientation.
A stair hall passing vertically through the entire building with an elevator ensures barrier-free connection of all floors.
The structural system of the building is designed predominantly as a reinforced concrete monolithic structure, consisting of a foundation slab supported by large-diameter piles, and in the individual floors, reinforced concrete load-bearing walls, columns, and ceiling slabs. In the upper floors, the reinforced concrete vertical structures are partially replaced by brick walls. The outer walls are insulated with a contact insulation system. Thermal insulation boards made of mineral wool, glued and anchored with dowels, are proposed as thermal insulation. The upper layer of the facade consists of a reinforcing plaster with a top layer of white silicone resin-based plaster. The roof of the building is flat, single-layered, and green. Internal partitions are designed from ceramic blocks; installation pre-walls and secondary walls are made of aerated concrete or, alternatively, drywall. Openings in the first floor are designed with aluminum profiles, while in the upper floors, the windows have plastic frames and insulating glazing. Internal doors are predominantly solid, wooden, smooth, and flush-mounted. Doors necessary for use by individuals with limited mobility are complemented with horizontal handles positioned at a maximum height of 900 mm, with the handle always mounted on the inner side of the door. The building is connected to the engineering networks – public water supply, sewage system, high voltage, communication network, and steam line. Rainwater is channeled into an underground storage tank, from which the watering of the green roof above the garage is managed; surpluses of rainwater are discharged with regulated outflow into the sewage system.
The building is equipped with forced ventilation with heat recovery, ensuring air exchange in all rooms of the individual apartments. The ventilation of the garage area is provided by a separate branch of the ventilation system. Heating in the building is provided by radiators. The heat source for heating and hot water preparation is a pressure-independent steam transfer station located in the technical room on the ground floor of the building. The building is therefore connected to the public heating system of the city.
The English translation is powered by AI tool. Switch to Czech to view the original text source.
0 comments
add comment


